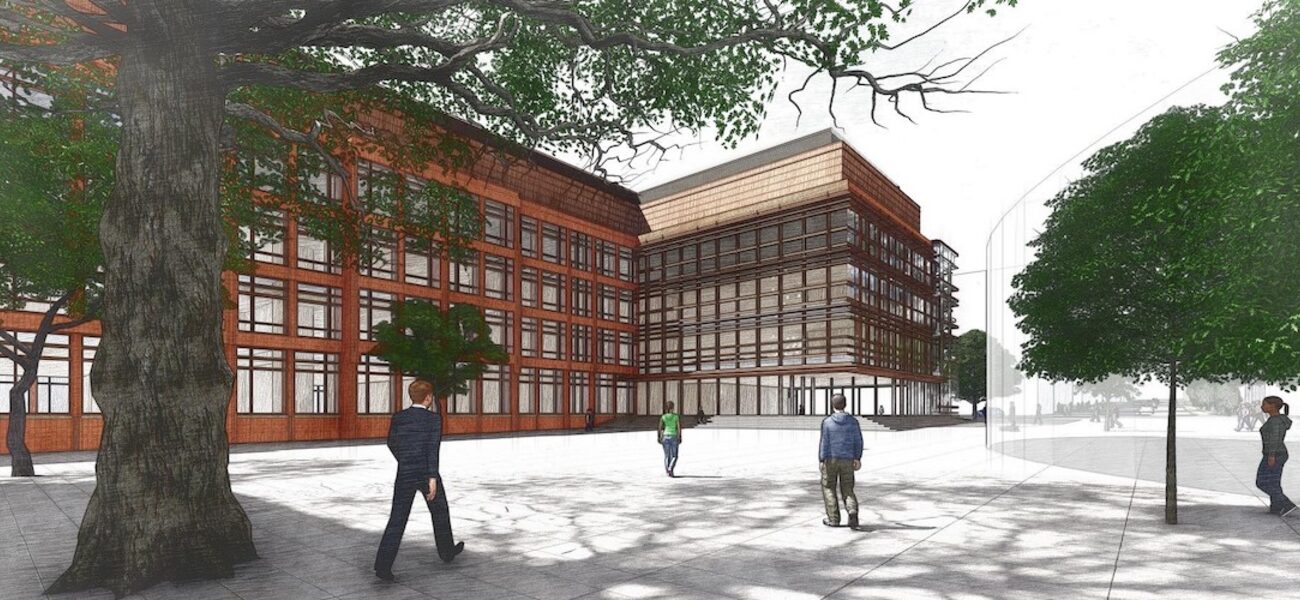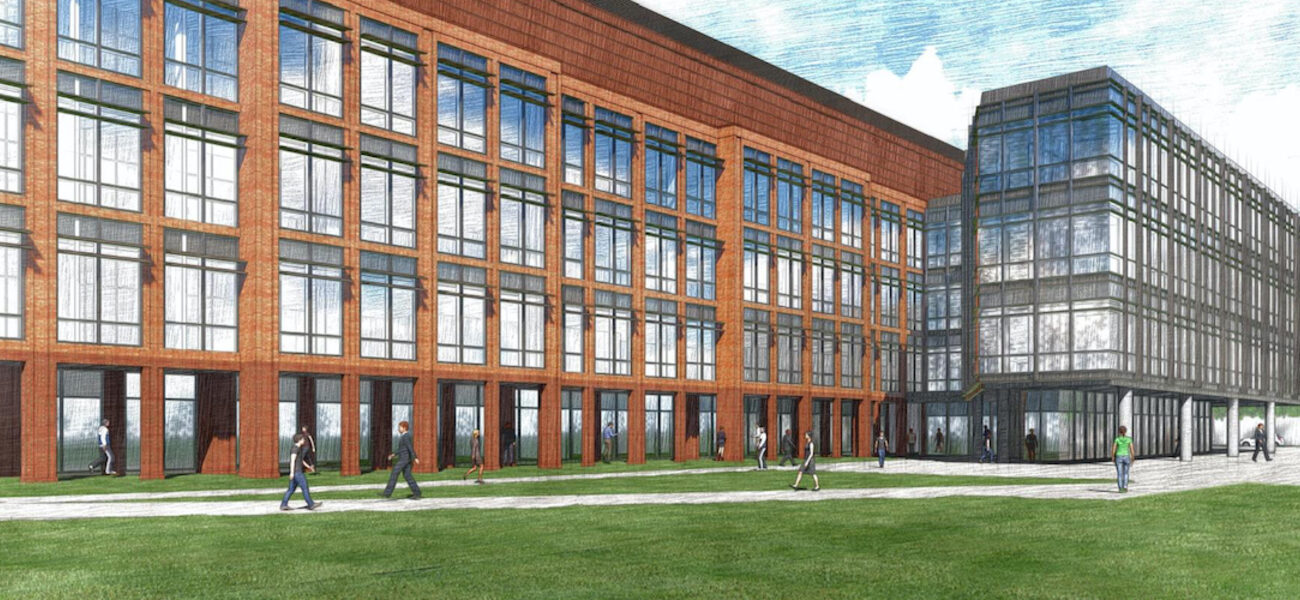The Ohio State University is planning to construct two collocated research facilities in its West Campus innovation district in Columbus. Designed by Pelli Clarke & Partners and Moody Nolan, the 305,000-sf Interdisciplinary Research Facility will provide a vivarium, support spaces, and wet, computational, and core labs for programs in engineering and medical research.
The second building will be developed as a public-private project with Ohio State Energy Partners. Designed by Moody Nolan with Smith-Miller + Hawkinson as planning consultant, the $36.7 million Energy Advancement and Innovation Center will enable faculty members, students, entrepreneurs, and industry affiliates to collaboratively develop the next generation of smart energy systems, renewable energy technologies, and green mobility solutions.
Both projects will be built by a joint venture of Whiting Turner and CK Construction. OSU's Framework 2.0 plan for the innovation district also includes a 395,000-sf ambulatory medical center that will be developed in partnership with Nationwide Children's Hospital.
| Organization | Project Role |
|---|---|
|
Design Architect
|
|
|
JE Dunn
|
Joint Venture Contractor
|
|
Kokosing Construction Company
|
Joint Venture Contractor
|
|
Moody Nolan
|
Architect of Record
|


