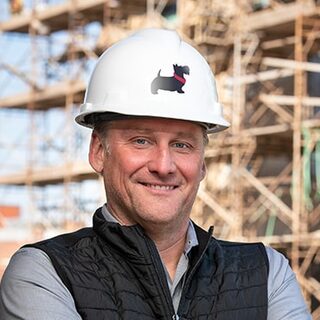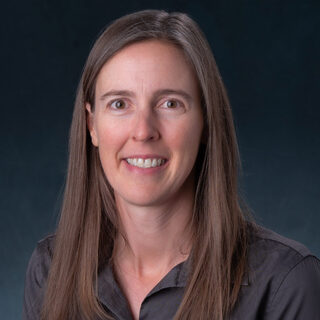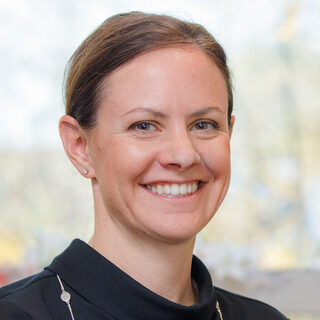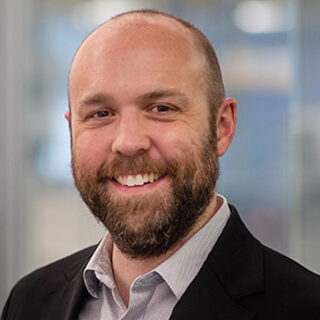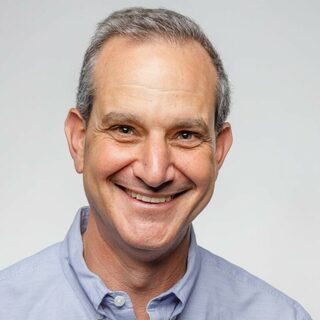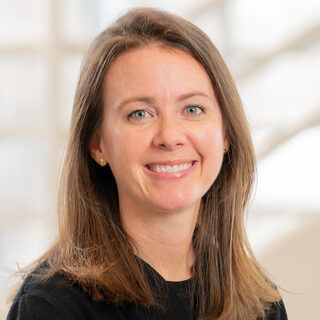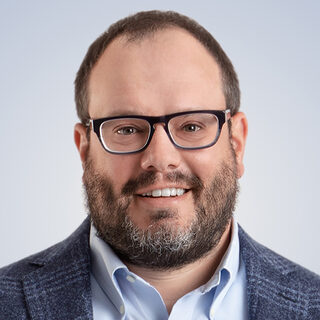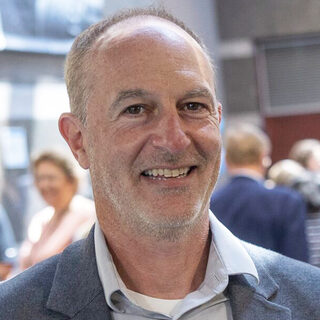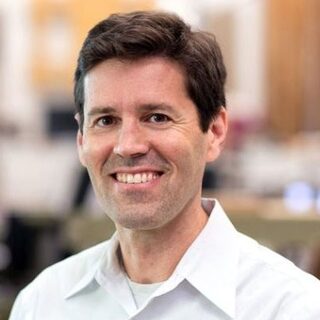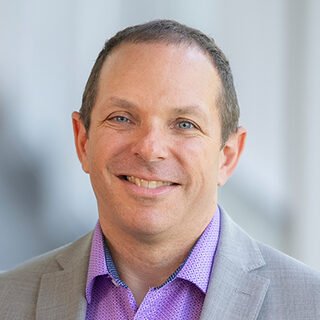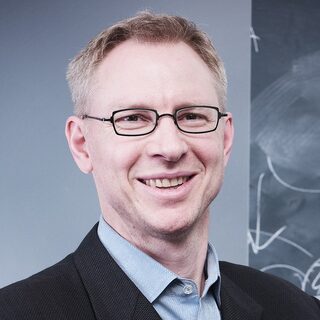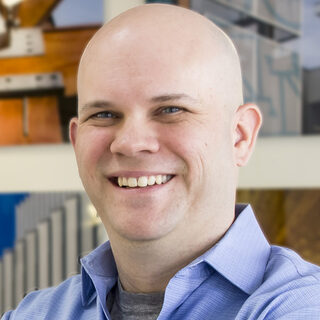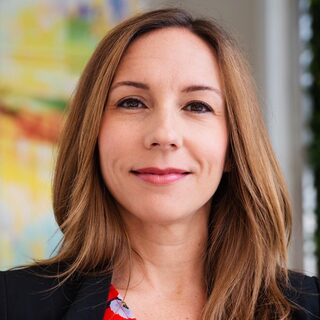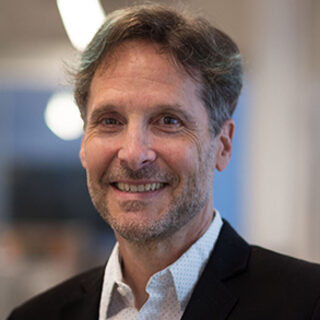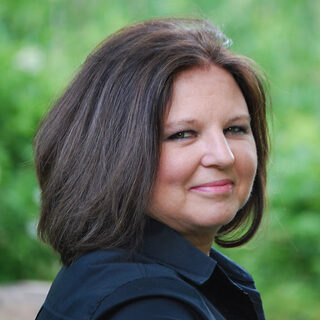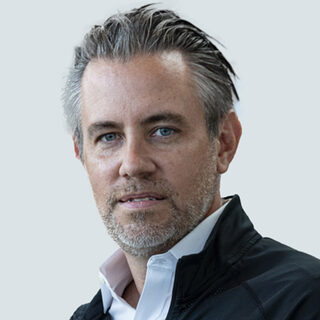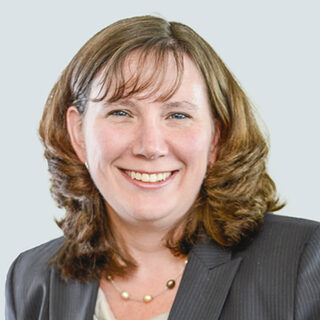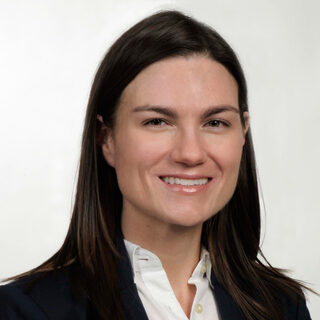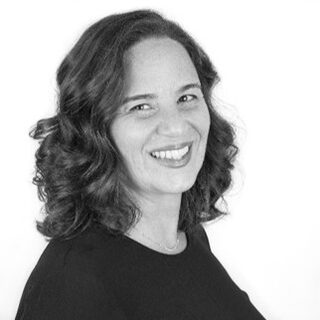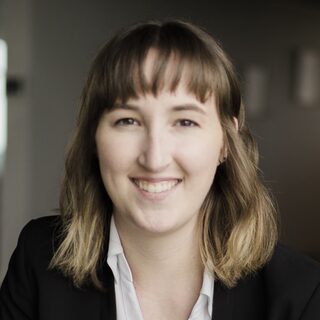Plenary Sessions
Transformative renovation revitalizes campus library as engagement catalyst
The renovated University of Arkansas Mullins Library has just reopened, and its design sets a new high bar for library capability and campus engagement. Jason Battles examines project drivers and provides insight into U of A’s decisions on must-have features for leading-edge libraries, including a professional audio and video recording for music and podcasts, the latest maker technologies, and an immersive data visualization lab supporting interdisciplinary research and education. He illustrates how demand for larger groups has been addressed with flexible event space, reconfigurable seating, and a catering kitchen. He profiles upgraded areas for displaying and accessing rare and unique materials, and the classroom and office spaces included in the project.
| Occurs |
|---|
Monday, Apr 28 8:40AM - 9:05AM |
Campus competitiveness: Raising the bar for athletics, health, and wellness facilities
The renovated and expanded Highmark Center embodies a new paradigm for holistic student health at Carnegie Melon University. Bob Reppe examines the student recruitment and retention advantages of a competitive modern athletics facility for practice, performance, training, and athlete care, complemented by full-service clinical areas for university health services. He set out decision-making rationales for the design of a 16,000-sf arena, 8,000-sf gymnasium, golf training facility, and flexible-use space. He highlights what’s been included to incorporate the needs of counseling and psychological services, wellness programs, and religious and spiritual life initiatives.
| Occurs |
|---|
Monday, Apr 28 9:05AM - 9:30AM |
Reinventing a campus district for housing growth and density
Here you’ll see a candid tale of starts and stops, new leadership direction, the importance of creating –and maintaining -- a strong vision. Amy Kirtland profiles reinvention of the North Boulder Creek district on the main campus of the University of Colorado Boulder for housing growth and added density – a project that took over 10 years. She provides findings and recommendations for project continuity, the transformational impact on student life, and key elements of contemporary student housing concepts, amenities, and designs.
| Occurs |
|---|
Monday, Apr 28 9:55AM - 10:20AM |
Growth in a landlocked campus: Brown University's space utilization and repurposing solutions
This presentation profiles Brown University's strategy to answer the call for more space amid rapid growth, while maintaining fiscal responsibility. Sara Walsh details Brown’s multi-faceted model for campus expansion which reconciles academic priorities and financial constraints with community considerations. She examines decisions on strategic property acquisition and development, the repurposing of existing structures, opportunities identified to improve space utilization, and balancing expansion with financial prudence by measuring capital expenditures.
| Occurs |
|---|
Monday, Apr 28 10:25AM - 10:50AM |
Pandemic-era work habits and culture still shaping academic workplace decisions
The pandemic is long over, but are we out of the pandemic? The work habits of academic organizations have lapsed into a new reality more like pandemic remote work than a return to the ‘old schedule’, and now the full impact is coming into view. In this interactive session, Niraj Dangoria and Lisa Britz take a fresh look at return-to-workplace campus behaviors and space decisions, what's happening in the corporate world that will influence higher ed, and the gradual threats building up over time that must be addressed. They describe the leadership traits and difficult decisions needed now to course-correct organizational cultures and capital plans.
| Occurs |
|---|
Monday, Apr 28 3:45PM - 4:40PM |
How to -not- spend $3MM: UTSA's work renaissance and space utilization breakthrough
Rapidly changing demands for space are straining campus inventories and efficiencies at a time when capital for expansion is scarce. The key to increasing capacity in existing footprints is better utilization, and here you’ll see how that was achieved at The University of Texas at San Antonio. Josh Gerken profiles the financial, operational, and technology commitments UTSA made to better understand real-time space utilization and connect high level strategic campus planning efforts with ground level, day-to-day operational decisions. He distills implementation lessons and advice, and illustrates the real-world results: Objective, data-informed insights about space use and work practices that minimized unnecessary lease space spend and enabled more effective allocation of existing resources.
| Occurs |
|---|
Tuesday, Apr 29th 9:45AM - 10:10AM |
Town Hall Knowledge Roundup
This end-of-day session is where key ideas, new developments, and findings that have been revealed over the course of the entire two-day conference (including sessions you may have missed) get clarified, expanded upon, and affirmed or debated. This is also the opportunity to get answers from industry leaders and the entire audience to specific questions on key and challenging issues.
| Occurs |
|---|
Tuesday, Apr 29th 2:55PM - 3:40PM |
Concurrent Forum Sessions
(Pre-selection is not required.)
Do more with less: Space modernization/reinvestment strategies align strategic goals and fiscal realities
In today's evolving higher education landscape, campus spaces must be adaptable to serve multiple goals while competing with other institutional priorities for precious dollars. In this case study, session leaders chart the multi-pronged path forward to meet Tufts University Cummings School of Veterinary Medicine’s 2030 Vision: Repurpose a historic campus for modern student life, improve space quality, meet program requirements, increase space utilization, reduce operational costs, address deferred maintenance, and meet campus electrification commitments in the next 10 years. They illustrate a systematic methodology for developing a Campus Framework Plan enabling institutions to do more with less, meet strategic goals for growth, modernization, and enhanced campus experience, and prepare for the future.
| Occurs |
|---|
Monday, Apr 28 11:10AM - 12:05PM |
Integrated research + design process for agile campus and academic strategic plans
Academic institutions confronted with a diverse user group and shifting priorities -- hybrid learning, shared resources, and enhanced flexibility – will benefit from incorporating evidence-based design criteria from other sectors into campus strategy, design, and space use decisions. Session leaders illustrate the use of design-integrated post-occupancy evaluation research at Hawkeye Community College to deliver actionable insights for campus development and maximizing the impact of available funding. They examine solutions to common higher ed challenges such as engaging diverse stakeholders, navigating institutional complexities. They demonstrate models for translating findings into strategic improvements to foster innovation, align facilities with institutional goals, and position academic environments as leaders in adaptive, flexible design.
| Occurs |
|---|
Monday, Apr 28 11:10AM - 12:05PM |
Tuesday, Apr 29th 1:45PM - 2:40PM |
Future-focused dynamic space utilization strategies for health sciences education
Academic health campuses are rapidly evolving due to changes in health education, healthcare, and urban density, with increasingly dynamic space needs driving innovative design solutions. Session leaders illustrate how UNC and other leading institutions are attracting and preparing students for these new realities. They examine an integrated planning process leveraging “Five Big Ideas” to improve institutional standing, extend reach and influence, attract and support student life, and prepare for growth in medical school class size. They outline future-focused approaches to space allocation and identify key details for success in planning dynamic spaces including benchmarking, visioning, stakeholder engagement, and virtual tours to support evolving medical education and post-pandemic challenges.
| Occurs |
|---|
Monday, Apr 28 11:10AM - 12:05PM |
Construction cost forecasting for higher ed capital projects
What should owners budget for cost escalation in 2025 and beyond as the Federal Reserve continues to reduce interest rates? What pricing structure should be used to accurately estimate costs for your university projects? Attend this session to get better pricing and more accurate budget figures, and better understand construction cost drivers for different college and university projects. The Vermeulens team delivers up-to-date construction cost forecasts based on economic conditions, job creation and cost data from more than 200 projects. Using analyses of equities, GDP, construction labor markets and their national construction weather map, they illustrate regional construction pricing targets for the next two years and demonstrate bid and purchasing strategies that lock in costs and reduce risk.
| Occurs |
|---|
Monday, Apr 28 1:10PM - 2:05PM |
Tuesday, Apr 29th 11:45AM - 12:40PM |
The way forward: Facility planning insights and optimal decisions from complex data sets
Capital project decision making has never been so complex, and new analytical methodologies are required to reconcile institutional mission priorities with the needs of multiple stakeholder groups, existing conditions, space utilization targets, and budget limitations. Presenters examine newly-refined processes for extracting actionable insights and opportunities from available data sets and communicating efficiently to support optimal facility investment decisions – build, renovate, or repurpose. They deliver space-based cost metrics for the wide diversity of space types emerging in response to increasingly team-based and interdisciplinary learning and discovery activities associated with fast-moving technology, science, and engineering initiatives.
| Occurs |
|---|
Monday, Apr 28 1:10PM - 2:05PM |
Tuesday, Apr 29th 8:35AM - 9:30AM |
Maximizing space efficiency: BU's journey to shared offices and seamless room scheduling
Space management technology has become a pivotal tool as universities expand faculty and student populations or compress programs --- competition for space is becoming increasingly complex. In this session, you’ll see how Boston University's Questrom School of Business has effectively tackled this issue, transitioning from outdated room reservation systems to a streamlined, self-governed scheduling solution that empowers faculty and teaching assistants to book shared office spaces efficiently. Session leaders delve into common hurdles faced by universities including balancing faculty needs with limited space and ensuring compliance with university policies. They profile the use of office hoteling, space use culture change, and how to remove organizational bottlenecks.
| Occurs |
|---|
Monday, Apr 28 1:10PM - 2:05PM |
Using STEM projects to elevate campus community and competitiveness
The campus experience -- both function and feeling – is a leading factor in recruitment and retention of faculty and students, and science, technology, engineering, and math (STEM) capital projects deliver on those goals like few other campus investments can. Through a series of case studies, session leaders illustrate the use of STEM buildings to elevate campus competitiveness at leading institutions. They distill success factors and design strategies for pedestrian and visual connections, creating belonging for diverse student populations, and adding the “wow” factor for campus tours. They chart trending features for STEM buildings that create identity, build community, and enable next-gen teaching and research models.
| Occurs |
|---|
Monday, Apr 28 2:20PM - 3:15PM |
Tuesday, Apr 29th 1:45PM - 2:40PM |
Space use visualization tools to overcome skepticism and bureaucracy
All the data in the world is useless if it can’t be turned into relevant insights and communicated clearly. This presentation illustrates the leveraging of sophisticated data modeling tools and the influence of academic partners to advance projects through the administrative approval process and overcome significant hurdles. Session leaders illustrate how to harness data to demonstrate space utilization problems and opportunities in ways that build enthusiasm at every level through the approval process. They examine tangible financial impacts, project story telling models, and the tailoring of communication strategies for productive ad-hoc meetings, budgeting, and IT department engagement.
| Occurs |
|---|
Monday, Apr 28 2:20PM - 3:15PM |
Tuesday, Apr 29th 8:35AM - 9:30AM |
Embracing disruption: Innovation hub best practices to maximize industry partnerships and community connectivity
Innovation hubs are proving pivotal in harnessing higher education’s most disruptive forces to thrive amidst external pressures. Bringing together experiential learning, interdisciplinary initiatives, and student-centric education models with industry partners, innovation hubs drive creativity, foster community and professional connections, and birth productive new collaborations. Session leaders examine success factors and lessons learned distilled from two case studies: Seattle University’s Sinegal Center for Science and Innovation, and the University of Houston Innovation Hub. They demonstrate the importance of space planning and innovative design in maximizing the meaningfulness of out-of-classroom experiences, and preparing students to meet the demands of a rapidly evolving workforce.
| Occurs |
|---|
Monday, Apr 28 2:20PM - 3:15PM |
Tuesday, Apr 29th 11:45AM - 12:40PM |
Reimagining campus space for the future: Smart systems, adaptive reuse, cost savings, and more
Post-pandemic realities have reshaped campus space needs, and UCF is at the forefront of using real-time space utilization data to address these changes. Here you’ll see what they’ve learned in the process, and how the data has launched 550,000-sf worth of space reassignments and operating improvements targeting $6million in savings and paving the way for academic and research growth. Session leaders illustrate the use of smart systems to inform real-time HVAC adjustments, reduce custodial costs, and improve space planning. They demonstrate capabilities for driving efficiency and sustainability, navigating financial pressures and deferred maintenance challenges, and refining campus compression and adaptive reuse strategies.
| Occurs |
|---|
Tuesday, Apr 29th 8:35AM - 9:30AM |
Playbook for on-budget design and delivery: Avoid cost surprises and program disappointments
Now more than ever, delivering projects on budget is a challenge. Material shortages, long lead times, and fluctuating and escalating costs that began in 2020 still plague the construction industry today, requiring new tools and methods for managing project budgets. Cynthia Labelle and Blair Tennant detail a team-based cost target design model to set up projects for success and avoid budget shortfalls, scope reduction, and other cost-related surprises. They provide best practices and lessons learned for implementation, and illustrate methods for linking cost target design with effective preconstruction processes. They demonstrate how this model unlocks procurement strategies for maximum competitiveness.
| Occurs |
|---|
Tuesday, Apr 29th 10:35AM - 11:30AM |
Creating an innovation culture: Challenges, successes, and engagement strategies
The renovation of Belmont University's Jack C. Massey Center exemplifies how interdisciplinary collaboration and cutting-edge interactive technology can shape a campus culture that thrives on innovation. This state-of-the-art facility is home to Belmont's 3D Initiative -- Design, Discovery, and Data -- and serves as both a hub for academic exploration and a central space for student life, bringing together students and faculty from various fields to solve complex problems and push boundaries. Reese Stevens and Grace Johnson provide a detailed look into the technology that made this transformation possible, how Belmont's leadership embraced technology to tell compelling stories that resonate with prospective and current students and reinforce the university's mission of service and innovation.
| Occurs |
|---|
Tuesday, Apr 29th 10:35AM - 11:30AM |
Indirect Cost Recovery (ICR): Digital tools to streamline reporting and inform space decisions
Digital tools to streamline Indirect Cost Recovery data collection and reporting are paying additional dividends in space utilization planning for research and healthcare organizations. Sanjiv Singh discusses the processes and software solutions, specifically Integrated Workplace Management Solutions (IWMS), that are being used to capture data on space, facilities, Principal Investigators (PIs), and grant information. He illustrates the strategic advantages these tools deliver in preparing the Facilities & Administrative (F&A) reports submitted to the federal government. He also demonstrates reporting capabilities fully integrated with floorplans that provide a comprehensive view of the data and assist in space use decision making.
| Occurs |
|---|
Tuesday, Apr 29th 10:35AM - 11:30AM |
Creating space planning & utilization dashboards to transform campus decision-making
This session delivers an effective action plan for uncovering the kind of space utilization insights universities need to make strategic decisions on managing, repurposing, or disposing of assets. Brad Rogers profiles case studies of leveraging off-the-shelf products and custom-built applications to inform master planning at the University of Kansas and other institutions, and he details processes and technologies for integrating and visualizing space data, institutional information, GIS data, and benchmarking metrics. He discusses strategies for reconciling quantitative metrics, qualitative information, nontraditional data, and the university's vision to support a holistic and sustainable campus plan, and illustrates solutions for data collection and analysis challenges commonly encountered on college and university campuses.
| Occurs |
|---|
Tuesday, Apr 29th 11:45AM - 12:40PM |



