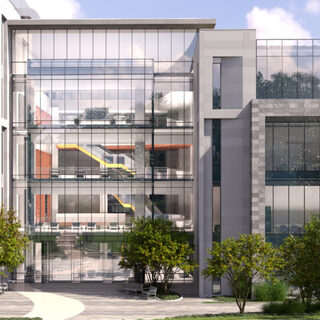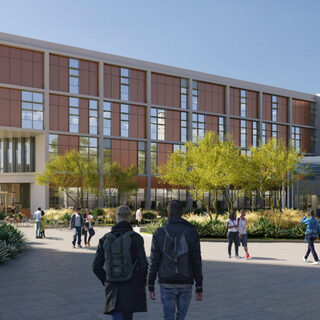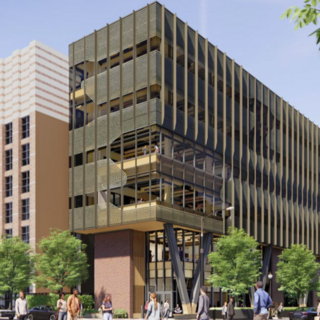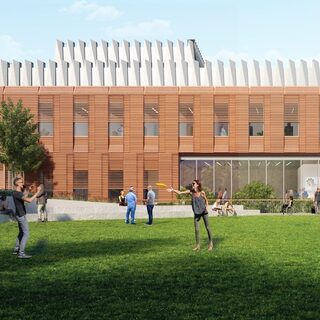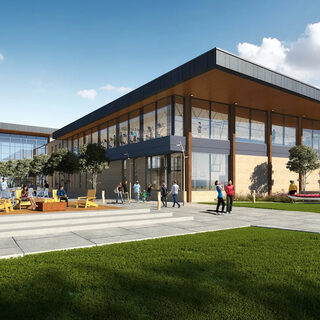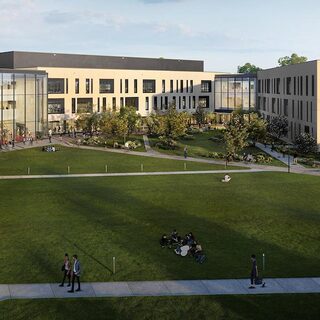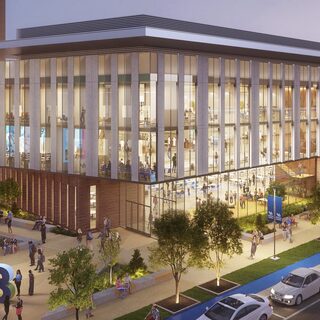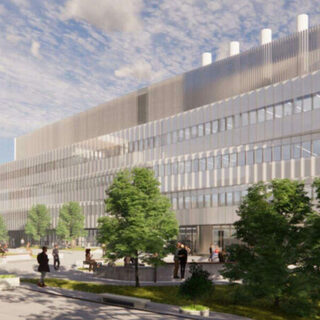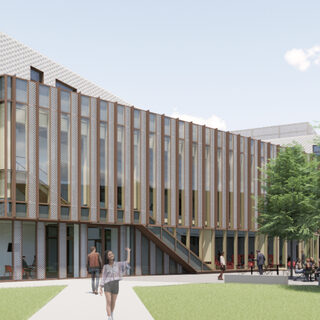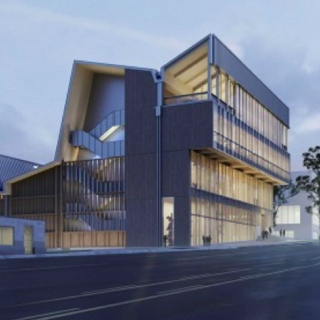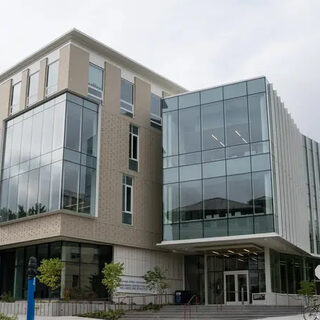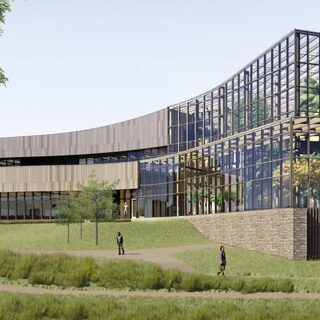Morgan State University Opens Health and Human Services Center
Morgan State University opened the Health and Human Services Center in Baltimore in October of 2024. Designed by HOK in association with K. Dixon Architecture, this innovative hub for education, research, and community impact was built over the course of three years by Barton Malow. The $171 million facility offers leading-edge simulation suites, teaching laboratories, technology-enabled classrooms, and offices for faculty and staff. Interaction and knowledge exchange is enhanced by communal spaces that meet diverse needs.
