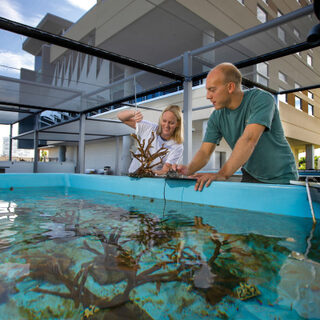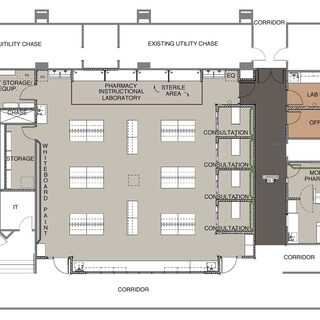NUI Galway Plans Human Biology Building
The National University of Ireland Galway began construction in January of 2015 on the 88,000-sf Human Biology Building. Designed by Scott Talon Walker Architects, the five-story teaching and research facility will provide labs, lecture halls, and offices for the departments of anatomy, physiology, and pharmacology. The Human Biology Building will also include a vivarium, a microscopy suite, and anatomy and mortuary space. The construction cost of the project is $34 million and the general contractor is BAM Group Ireland.



