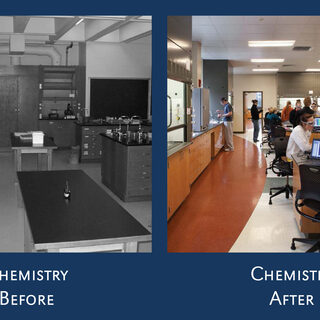Massachusetts Institute of Technology Plans MIT.nano
Massachusetts Institute of Technology will begin construction in summer of 2015 on the $350 million MIT.nano in Cambridge. The 200,000-sf interdisciplinary project is being designed by Wilson Architects to accommodate advanced research in nanoscale materials and processes. The four-story facility will include one floor of teaching labs and two interconnected cleanroom lab floors with prototyping areas, fabrication suites, materials growth labs, and support.





