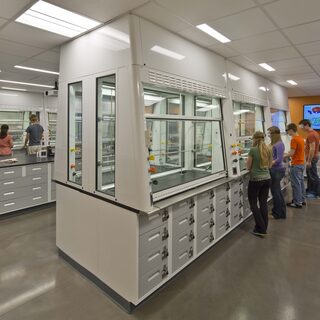South Louisiana Community College Builds Health and Science Facility
South Louisiana Community College will begin construction in summer of 2015 on a $17.1 million health and science facility in Lafayette. The three-story, 63,000-sf building will accommodate programs in nursing and allied health as well as providing space for STEM (science, technology, engineering, and mathematics) classes. The project will also house administrative offices, a 250-seat auditorium, a virtual hospital, computer labs, conference rooms, and wet and dry science teaching labs. Occupancy is expected in fall of 2016.



