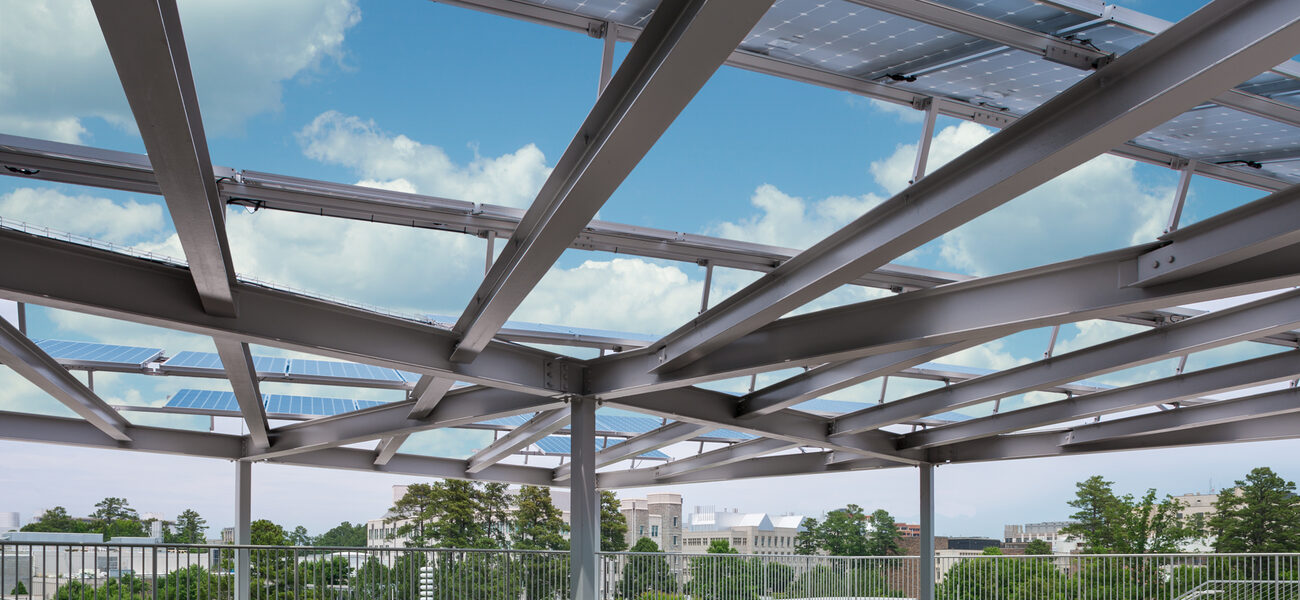The five-story, 70,000-sf Duke Environment Hall, home of Duke University’s Nicholas School of the Environment, serves as a living laboratory of sustainable design. The building, which is tracking LEED Platinum, houses the rapidly expanding undergraduate, graduate, and doctoral students in the Environmental Sciences and Policy program.
The building contains five classrooms, a 105-seat auditorium, 45 private offices, 72 open office spaces, a 32-seat computer lab, conference rooms, shared workrooms, an environmental art gallery, and an outdoor courtyard.
A walkway links Duke Environmental Hall to the Levine Science Research Center (LSRC), which will house the Nicholas School’s earth and ocean science offices and wet labs when ongoing renovations are completed in May 2015.
Sustainability features include:
- Enough rooftop PV panels to produce 45 kW of electricity, about 9 percent of the building’s energy;
- Solar thermal panels for domestic hot water;
- Chilled beam heating and cooling in offices and work areas;
- An interior, south-facing thermal corridor, with expanded thermal comfort criteria of plus or minus 6 degrees, which provides a natural layer of insulation for the office spaces;
- A green roof planted with a variety of edible plants, irrigated with captured rainwater;
- Insulated, double-paned windows, many of which open automatically to permit natural ventilation;
- Separate grey water and rainwater capturing systems to reduce runoff and provide water for toilets and irrigation;
- An air-to-air energy recovery air handling unit with an enthalpy wheel, to help dehumidify the building and reduce the amount of energy needed to heat or cool it.
The property contains an edible orchard and plantings of drought-tolerant grasses and native shade trees, including longleaf pines and blight-resistant American chestnuts, which will be irrigated with recycled stormwater from the new building’s roof and site paving, thus reducing water use and runoff.
| Organization | Project Role |
|---|---|
|
Payette
|
Architect
|
|
Lendlease
|
Builder
|
|
MEP Engineer
|
|
|
Simpson Gumpertz & Heger
|
Structural Engineer
|
|
Arup
|
Exterior Envelope, Sustainability, Lighting/Daylighting Consultant
|
|
Cost Estimator
|
|
|
Daikin McQuay
|
Air Handling Units
|
|
Taco
|
Pumps / Heat Exchangers
|
|
Krueger
|
VAV Boxes
|
|
Trox USA
|
Chilled Beams
|
|
Schneider Electric
|
Distribution Equipment
|
|
ABB
|
Variable Frequency Drives
|
|
Edwards Systems Technology
|
Fire Alarm
|
|
Lutron
|
Lighting Control
|


