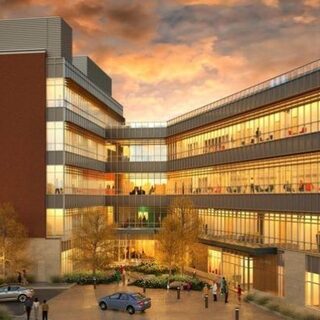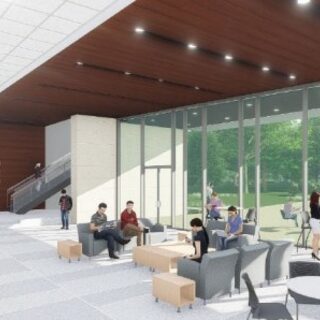University of Luxembourg Constructs Animal Research Facility
The University of Luxembourg is building an animal research facility on its Belval campus in Esch-sur-Alzette. Supporting research programs in neurology, oncology, and immunology, the project will provide two breeding rooms, three surgical suites, three behavioral rooms, and vivarium space for approximately 6,000 mice and rats. Construction began on the facility in December of 2016 and occupancy is expected in September of 2017.











