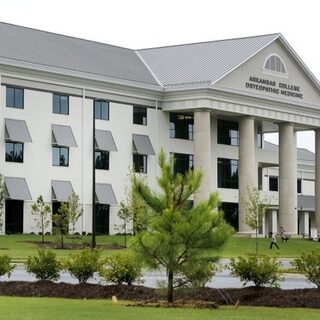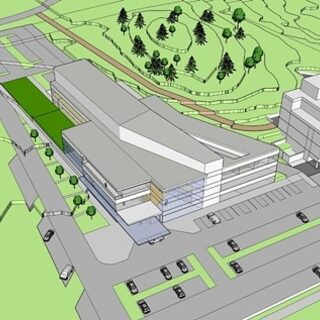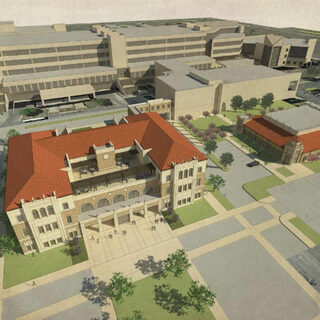Sheffield Hallam University Plans Advanced Wellbeing Research Centre
Sheffield Hallam University is planning to construct the £14 million Advanced Wellbeing Research Centre in the United Kingdom. Designed by HLM Architects as a leading-edge research and development hub for the study of physical activity, the facility will feature a 3D gait analysis and scanning lab; an advanced sports pitch with cameras and tracking technologies; a 25-foot-high indoor lab; a manufacturing workshop; and physiological imaging and measuring suites.










