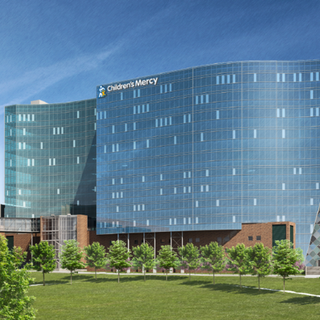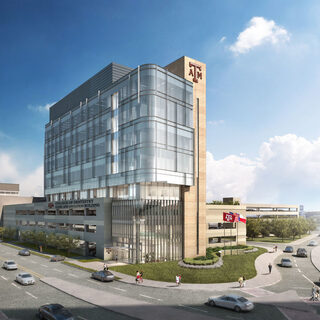Children's Mercy Hospital Plans Research Tower
Children’s Mercy Hospital is planning to construct a 400,000-sf research tower on its Hospital Hill campus in Kansas City. Designed by BSA LifeStructures to provide research, office, and support space, the nine-story project will be built on top of an existing parking structure. The project team includes general contractor McCownGordon Construction, structural engineer Bob D. Campbell, civil engineer Walter P Moore, and MEP engineer Brack and Associates.










