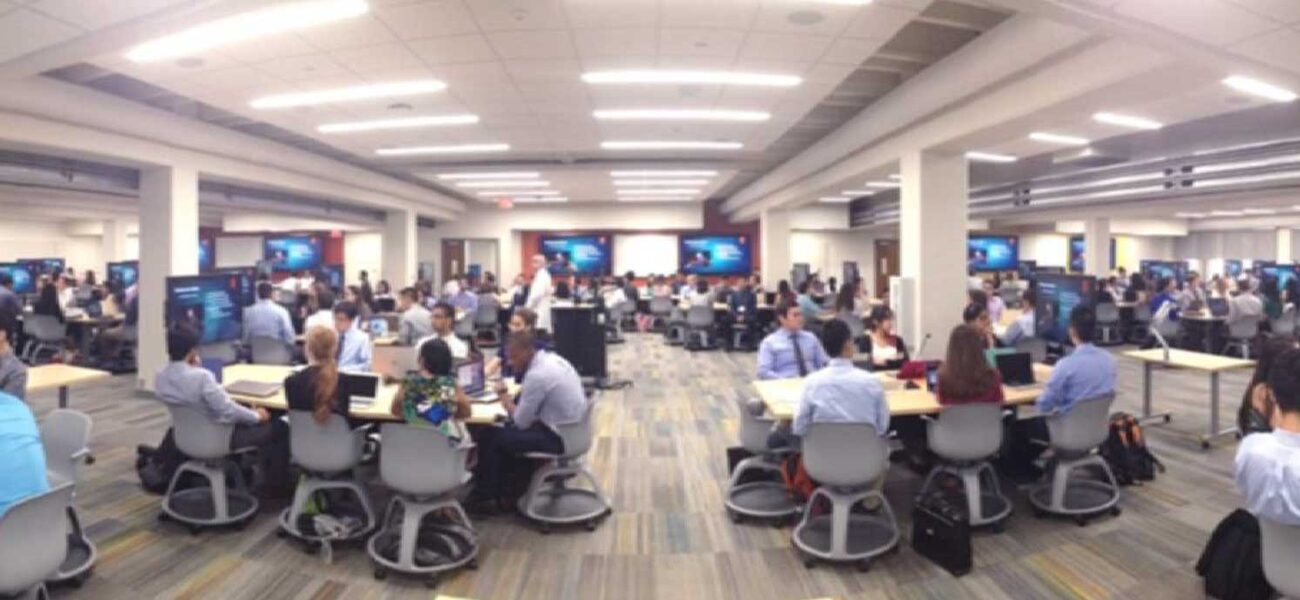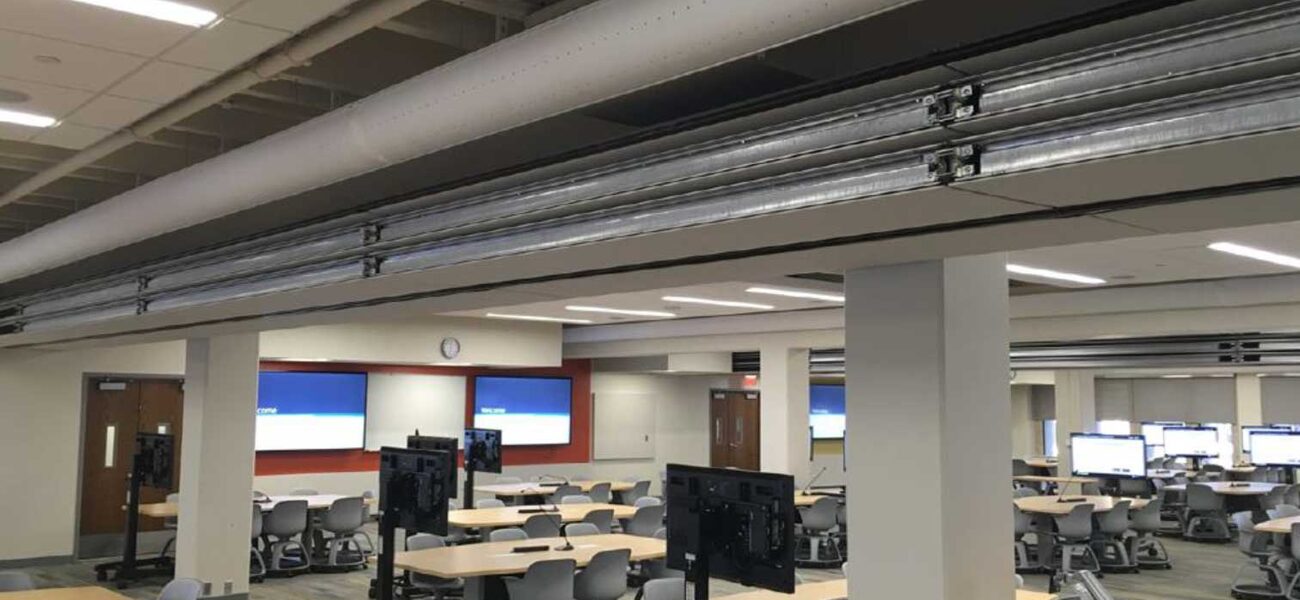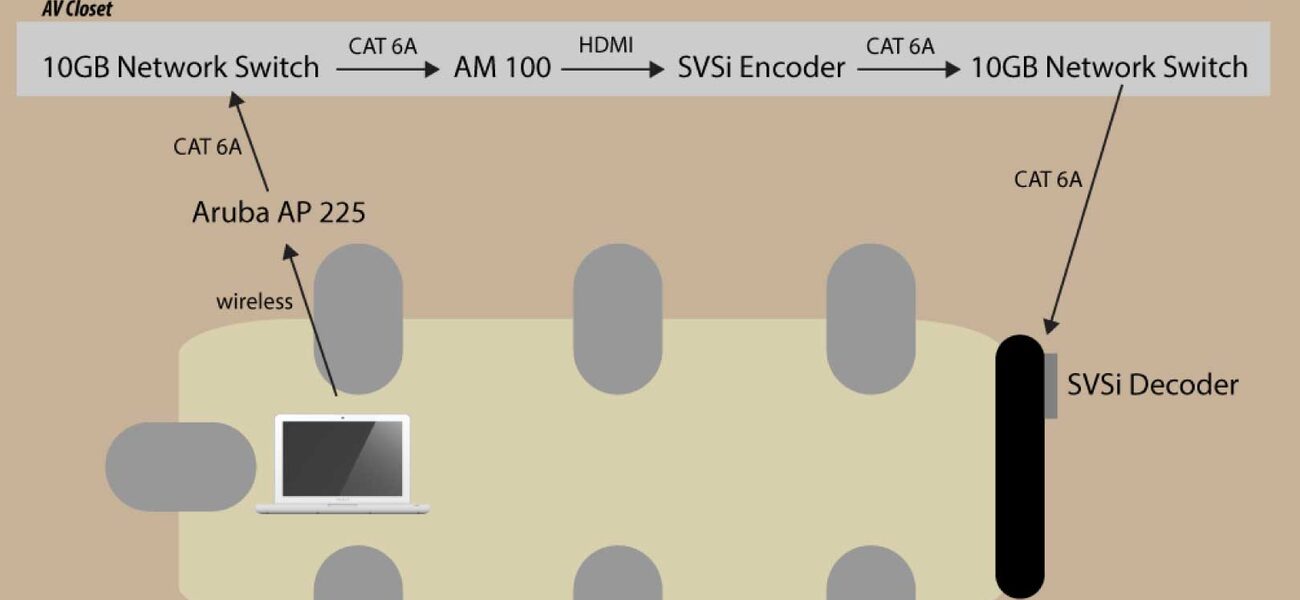Today, doctors seldom work alone, and often work with technology, so the faculty at UT Southwestern Medical Center in Dallas knew they wanted to make team-based learning a central part of their curriculum. They just needed a space to back up that plan. With a class of 240 students and an intense learning program, they realized their vision by creating a technology-rich space big enough to accommodate the entire class at once, and flexible enough to divide into smaller spaces when needed.
By the time an architect was hired in October 2014, the university team had identified a space—a stacks floor in the library, which was cleared out as the library transitioned to digital resources—and made a commitment to a formal team-based learning approach. The new learning studio had to be ready for classes in August 2015.
“The deadline was the biggest challenge,” says June Hanley, LEED AP, vice president and principal planner with HDR Architecture. “We couldn’t afford any mistakes.”
Screens and Sightlines
Another reality is that today’s students bring their own devices to class, and expect wireless access. However, wireless networking wouldn’t provide the speed or reliability needed to conduct productive learning experiences. The team decided to install wired networking for monitors on the team stations, the central faculty stations, and the 12 90-inch wall monitors around the periphery of the room. Students continue to connect wirelessly on their own devices.
The wiring required raising the floor 3 inches, in a room where the ceiling was already none too high. The ceiling was also lowered to upgrade the lighting. But Hanley says the wired connections were important, because faculty wanted maximum communication for medical imaging—not just sharing images from the instructor screen to the other monitors, but being able to pick up the image of work being done by one team and share it with the whole room.
Along with the wall monitors, each table has a 40-inch monitor, all angled away from the center of the room, so that students’ view of instructors is never blocked. Even with all the attention to sightlines, two tables don’t have an ideal view of the faculty presenting. “We have talked to the students, and they don’t mind it because they can see the content on their individual screen very well, and they can hear really well,” says Assistant Professor Christopher Faulkner, who was on the team that worked on the technology decisions for the new space and now acts as manager of the team-based learning room. (The Sextant Group did the technology planning.)
Each table has control over its own monitor through an IP address listed on the screen, which lets a team share images of its work with the instructors and fellow students. These connections happen through Crestron AirMedia® devices located in the equipment closet. The team chose AirMedia over more sophisticated systems because it was the easiest to use from the students’ perspective.
The AirMedia software requires that the students’ laptops be fairly current, so the university had to set new requirements and offer a discount program. UT Southwestern also purchased 25 laptops for the lab to cover students who for whatever reason aren’t able to use their own on a given day.
The software also keeps each table in control of its own work and the instructor in control of the room. The code for each team to connect to its own monitor is unique and changes every 15 to 20 minutes when not in use, so it’s impossible to connect to another table’s monitor.
A push-to-talk microphone allows each table to contribute to discussions. This has caused some confusion because currently, the instructor doesn’t know which table is speaking up. “The sound is so good, you have no idea where they are,” Faulkner says; the university is working on a remedy.
The Crestron workstations were chosen over AMX® by Harman simply because some of the UT Southwestern team had more experience with Crestron. Creating the custom user interface for faculty was a two-month process, and Faulkner says he’d like to make it more user-friendly now that he has a better idea of how people use the room. For instance, it’s fairly easy to choose the wrong input from the list, and if you then choose the one you meant, it can confuse the system that’s still trying to connect to the first one.
Bringing Collaboration to the Table
The commitment to team-based learning carried over into furniture choices, as well. To help keep the students grounded in the large class, they work in groups of six, with each student also belonging to an “academic college” of 40.
Round tables have been traditional for teams since the days of King Arthur, but Hanley found them unwieldy because of the distance between people across the table from one another. Rectangular tables tend to block sightlines for people along the long sides. The final “boat-shaped” design is bowed out a little in the center, with space for three students on each side and seats at each end for faculty to join in during a lab or exercise.
“I couldn’t believe how hard it was to find a table that had the shape we wanted and the guts to do the wiring we wanted,” she says. “Steelcase™ had to combine a top from one product and the bottom from another.” Each table has electrical power and USB for charging, and Cat6a Ethernet to allow teams to present without the brief delay imposed by the wireless system.
The team also adapted an existing chair design, removing a tablet arm but preserving a space under the seat where students can stow bags and belongings.
Communication and Control
Faculty members need to be trained before they use the lab, because the Crestron controller at the central faculty station gives them a lot of power. They can present from their own laptops or a desktop computer in the room, but many have enjoyed using the WolfVision® EYE-4 document cameras.
Intended to allow presentation from print materials, the cameras also have allowed the entire room full of students to simultaneously take in the details of a bone structure. All this happens through SVSI encoders. “These encoders are absolutely fantastic,” Faulkner says. “I wasn’t familiar with SVSI before this process, and they really help this room in a tremendous way.”
“It’s a little disorienting, just because it’s so different,” he explains. “Once they get familiar with the controls and the 360-degree view of the students, and once they get used to walking around and soliciting engagement from the tables, that’s when it starts to get exciting.”
The communication is two-way—the instructor can decide that one table is doing something interesting and send that feed to the entire room. Instructors are not stuck to the workstation—they have lapel mics, and their training in the room includes trying out walking routes through the room. Faulkner says it’s been a learning process for faculty: Instructors who are new to the room tend to stick close to the podium, but once they have spent some time there, they begin to move around more and engage with the more innovating types of teaching the lab enables.
A Flexible Space
To establish the necessary sightlines, Hanley needed to persuade the university to give up on preserving an office space in the middle of the target area. The project also included enclosing a staircase to bring it up to code and preserving disability access to the toilets at the back of the space. The final design moved the offices to the outskirts of the learning area and also incorporated a breakout room beside the main large classroom.
Of course, not every class or lab needs to have 240 people in it. To enable flexible use of the space, HDR brought in Skyfold® walls, which drop down from the ceiling rather than taking up floor space. Hanley and a colleague tested them for soundproofing by standing on either side of a wall and speaking. “I had to shout before he could hear me,” she says, and that means students and teachers in the subdivided spaces are not distracted by noise from adjacent spaces. Other acoustic choices include carpeting, sound-deadening boards around the perimeter, and duct socks on air handling equipment.
“We have had a number of situations where we have had maybe a high-stakes exam in one of the rooms and then an active learning session in the other room, and there has been no sound leakage,” says Faulkner.
No course meets exclusively in the lab, but many courses reserve it for two or three sessions during a semester, and it ends up in use about 20 hours a week. The university also uses the space for technology orientation for new students, using the Skyfold walls to make three spaces—one for Macs, one for PCs, and one for mobile devices.
By Patricia Washburn



