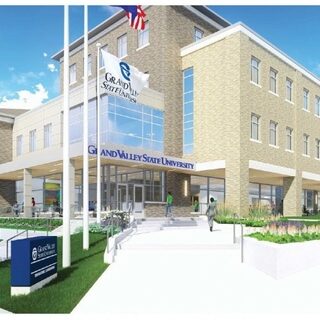University of Melbourne Expands Bio21 Institute
The University of Melbourne is engaged in a 54,000-sf expansion of the Bio21 Molecular Science and Biotechnology Institute. Created in partnership with Australian biopharmaceutical firm CSL, the AUD$36.4 million project will house the CSL Global Hub for Research and Translational Medicine, which will feature advanced technologies for the creation of personalized medicine solutions. Completion is expected in mid-2017.







