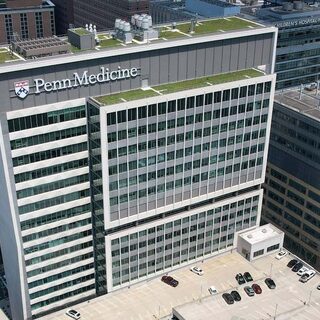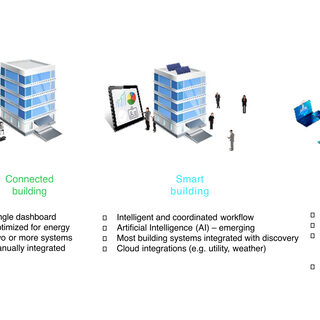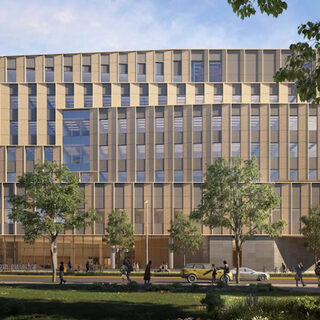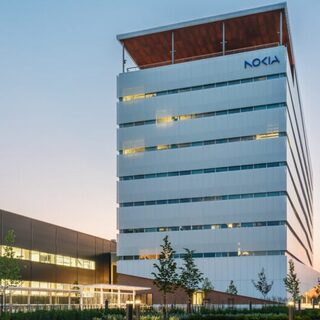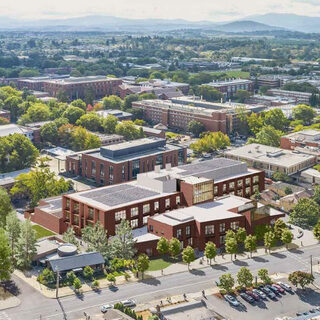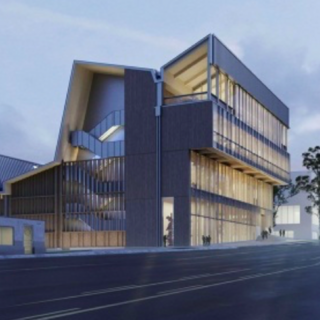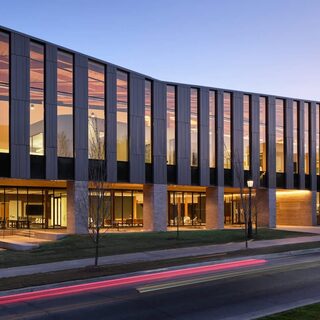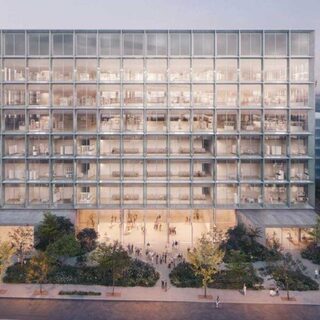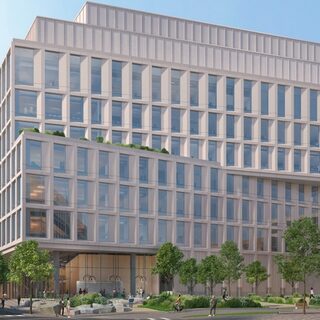Penn Medicine Opens Reimagined Center for Autoimmune Research
Penn Medicine opened a $376 million facility in September of 2025 in Philadelphia to drive pioneering research in autoimmune disorders. Positioned atop an existing 250,000-sf office tower, the eight-story overbuild features wet laboratories, a vivarium, and a BSL-3 lab for the processing of infectious disease specimens. The 217,000-sf expansion was designed by Perkins&Will to stimulate collaboration and accelerate the development of new treatment modalities for conditions such as arthritis, lupus, diabetes, and multiple sclerosis.
