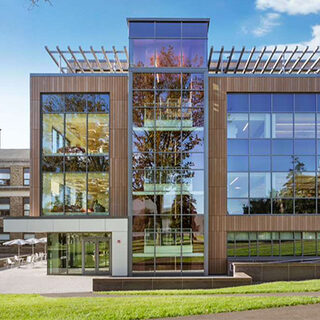Tradeline's industry reports are a must-read resource for those involved in facilities planning and management. Reports include management case studies, current and in-depth project profiles, and editorials on the latest facilities management issues.
Latest Reports
Virtual Inspections and Observations, When Site Visits are not Feasible
All of the protocols general contractors are putting in place to keep their workers safe during the ongoing pandemic—rearranging shifts, monitoring temperatures, separating crews on site—will not move a project to completion without the dozens of inspections, site visits, and construction observation events that take place during the course of construction. But with many owners, architects, and inspectors unable to visit job sites due to stay-at-home mandates, construction progress can stall. One solution is the virtual site visit, opening the door to remote construction observations.
Construction Environment Roundtable
An untold number of construction projects have put on hold as a result of the COVID-19 pandemic, but that doesn’t mean all work has to stop. In fact, owners should focus on preparing those projects to resume the moment it is safe to return to the job site. “The best thing for an owner to do is get these projects shovel-ready so they will be in the driver’s seat,” says James Vermeulen, managing principal of Vermeulens. “Whether the project can start construction or is delayed, it is important to be in the driver’s seat. If there’s a schedule slip, you can have an even better set of 100 percent construction-ready documents.”
Building Bridges to Connect Academic Silos
Science programs face the same pressures everywhere—a need for tech-enabled classrooms, demand for doing more with less space, emphasis on flexible research space, and practical considerations pushing departments to share resources and work together. At tiny Ursinus College in Pennsylvania, a new science building is meeting these challenges by physically connecting departments and expanding non-program spaces.
Federal Stimulus Bill Allocates $2.2 Trillion for Coronavirus Research and Relief
Federal financial measures have been approved in the past few weeks to shore up the economy during the COVID-19 pandemic, with direct monetary assistance and business loans totaling $5.5 trillion, and more support and flexibility for research universities and government contractors. The federal stimulus package—the Coronavirus Aid, Relief, and Economic Security (CARES) Act—is intended to pump $2.2 trillion dollars into the economy, primarily in the healthcare and research sectors, and to provide emergency relief to institutions, businesses, and workers whose livelihoods have been impacted by the pandemic. The specifics of how it will be implemented are still evolving, and it is likely that additional stimulus bills will be considered in the coming months, including investments in infrastructure for the nation’s research enterprise.
Construction Environment Roundtable
To keep apprised of the dynamics in the current construction environment, Vermeulens, a professional services firm focused on construction cost estimation and pre-construction cost control, has scheduled twice-weekly virtual roundtable discussions with industry leaders in Central and East Coast regions to identify ongoing trends, influencing factors, construction administration issues, and the market outlook in the construction industry. Economic indicators are in flux, and while employment in construction seemed to have avoided the drop seen in other sectors through mid-March, a survey conducted by the Associated General Contractors of America (AGC) shows that conditions are worsening, with 55 percent of the 1,600 repondents nationwide reporting they had been directed to hault work on at least one project, and 27 percent have furloughed or terminated construction workers. The next federal jobs report, which will be issued at the end of April, will provide a truer picture, says James Vermeulen, managing principal of Vermeulens.





