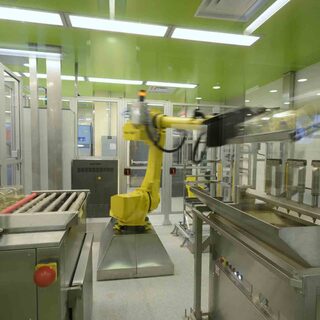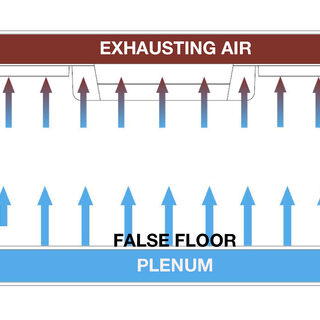Tradeline's industry reports are a must-read resource for those involved in facilities planning and management. Reports include management case studies, current and in-depth project profiles, and editorials on the latest facilities management issues.
Latest Reports
Clara Christie Centre for Mouse Genomics
The 33,000-sf Clara Christie Centre for Mouse Genomics (CCCMG) at the University of Calgary—a centralized facility for the production and breeding of transgenic mice—expands mouse housing, provides procedure spaces for researchers, enables mouse transgenics production, and creates new space to phenotype the transgenic models.
Best Practices for Successful Revalidation of BSL-3 Labs
Annual revalidation of BSL-3 biocontainment facilities—which involves verifying that systems are operating to specifications—is important not only to maintain a safe working environment for scientific needs, but also to reduce utility and maintenance costs and protect the substantial financial investments such buildings represent. The time and expense of the revalidation process can be minimized with careful preplanning.
Sandler Neurosciences Building
The five-story, 237,000-sf Sandler Neurosciences Center creates a new hub for the Mission Bay campus of the University of California, San Francisco, with the consolidation of the Department of Neurology, the Neurodegenerative Disease Research program, the Center for Integrative Neurosciences, and the Institute for Neurodegenerative Diseases. The 38-year lease, after which UCSF will own the building, represents the first time the University of California System has used a public-private-partnership funding model for a solely programmatic facility.
Ventilating Cages From the Ground Up
Newly designed, individually ventilated cages (IVCs) can potentially reduce HVAC costs by up to 75 percent and improve living conditions for the mice inside. The bedding sits on a perforated false floor, which is suspended over the normal cage floor to create an air plenum. Air percolates up from the plenum, through the false floor and bedding, and out the top of the cage. This airflow maintains a low relative humidity in the cage and actively dries the bedding.
Vaccine and Gene Therapy Institute of Florida
The Vaccine and Gene Therapy Institute of Florida (VGTI), an offshoot of the VGTI at Oregon Health and Science University, is dedicated to developing vaccines and immunotherapies to combat diseases such as AIDS, cancer, tuberculosis, and diseases associated with emerging viral infections such as Dengue fever and pandemic influenza. The three-story, 101,000-sf facility contains 11,000 nsf of vivarium/containment space with integrated procedure and in-vivo imaging spaces, nine bioscience research lab groups, specialty support labs, offices, and conference space.




