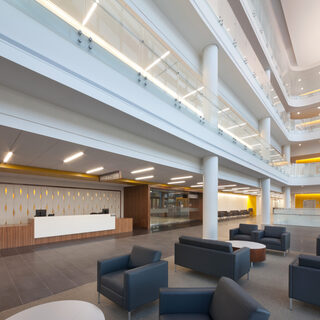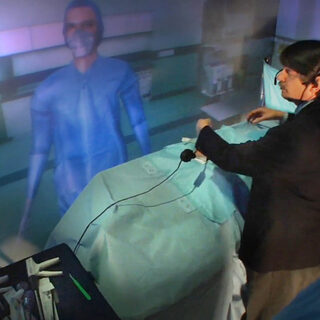Tradeline's industry reports are a must-read resource for those involved in facilities planning and management. Reports include management case studies, current and in-depth project profiles, and editorials on the latest facilities management issues.
Latest Reports
Advanced Multimodality Image Guided Operating Suite
The 5,700-sf Advanced Multimodality Image Guided Operating Suite (AMIGO) represents a significant development in integrating imaging and surgery into one space. The Suite is located in a basement of Brigham and Women’s Hospital. Three diagnostic and procedure rooms allow imaging before, during, and after surgery with minimal disruption to the patient and the surgical procedure. This suite provides clinicians and researchers with new opportunities to improve surgical techniques and develop new clinical methodologies.
Indiana University Health Neuroscience Center of Excellence
The Indiana University Health Neuroscience Center of Excellence consolidates the neuroscience resources of longtime partners Indiana University Health and Indiana University School of Medicine in a single facility, resulting in an integrated approach for a comprehensive and well-coordinated delivery of patient care. The six-floor, 270,000-sf Center provides easier, faster access to neuroscience experts, the latest in clinical breakthroughs, and the most advanced treatment options for neurological disorders, including Alzheimer’s disease, brain tumors, spine problems, seizures, and str
A Recommended Shift Away From Tunnel Cage Washers
Cage and rack washers, while not the industry standard for large-scale animal cage washing, are more efficient and cost-effective to operate than tunnel washers, according to a study by two Boston architects with decades of experience designing animal facilities. Their research shows that the long-term operating savings compensates for the higher up-front cost.
Developing a Global, Flexible Workplace Strategy
Johnson & Johnson’s FLEXplace™ initiative—successfully deployed in 10 locations, with 20 more currently planned—has helped the company increase space utilization by 16 percent and accommodate 67 percent more people in the same square footage. The program is part of a global workspace initiative to enhance the employee experience and increase overall productivity, which at the same time increases asset utilization. FLEXplace is making workplaces more dynamic, with activity-based neighborhoods and strategically located mobility centers.
Harry T. Lester Hall Medical Education and Research Building
A new 100,000-sf, four-story medical education and research building—coupled with 70,400 sf in renovations to the existing Jones Institute/Lewis Hall/Brickell Library complex and a new landscaped courtyard—has allowed Eastern Virginia Medical School to increase enrollment in the medical doctoral program by 30 percent, to 150 students, and in the physician assistant program by 60 percent.




