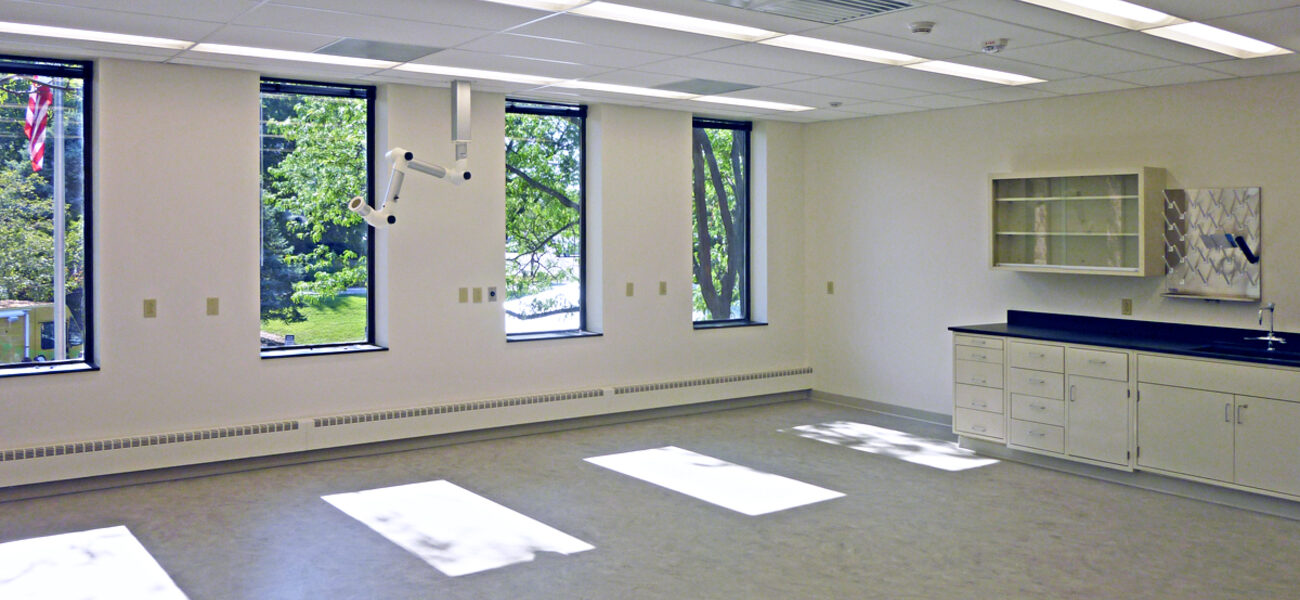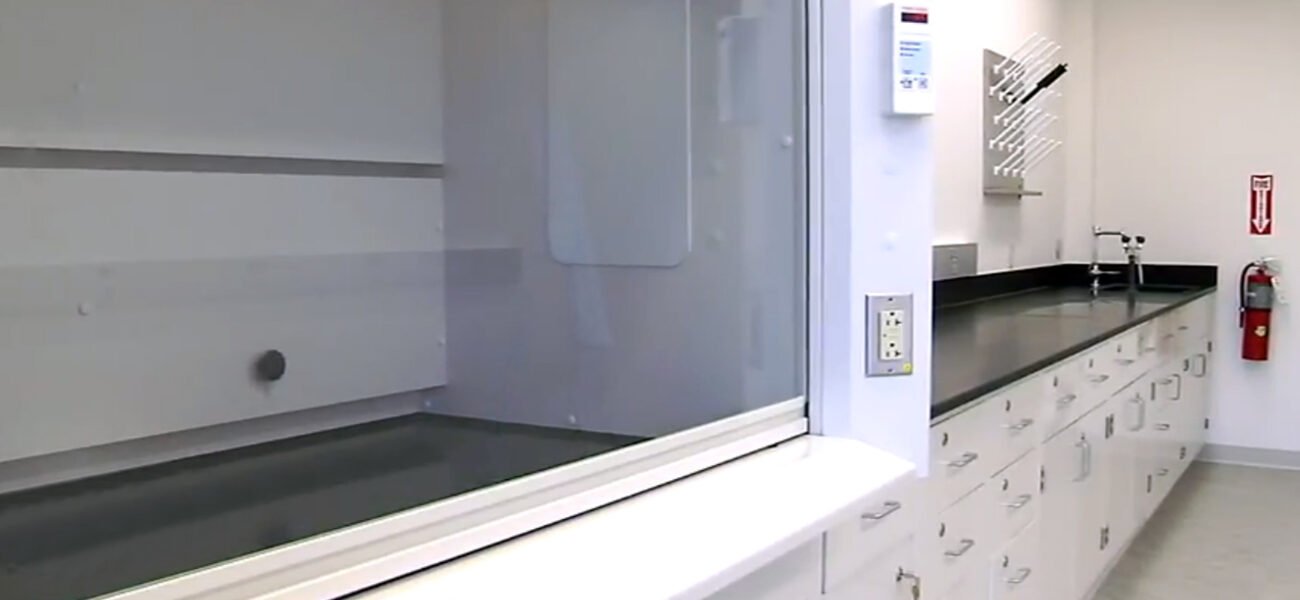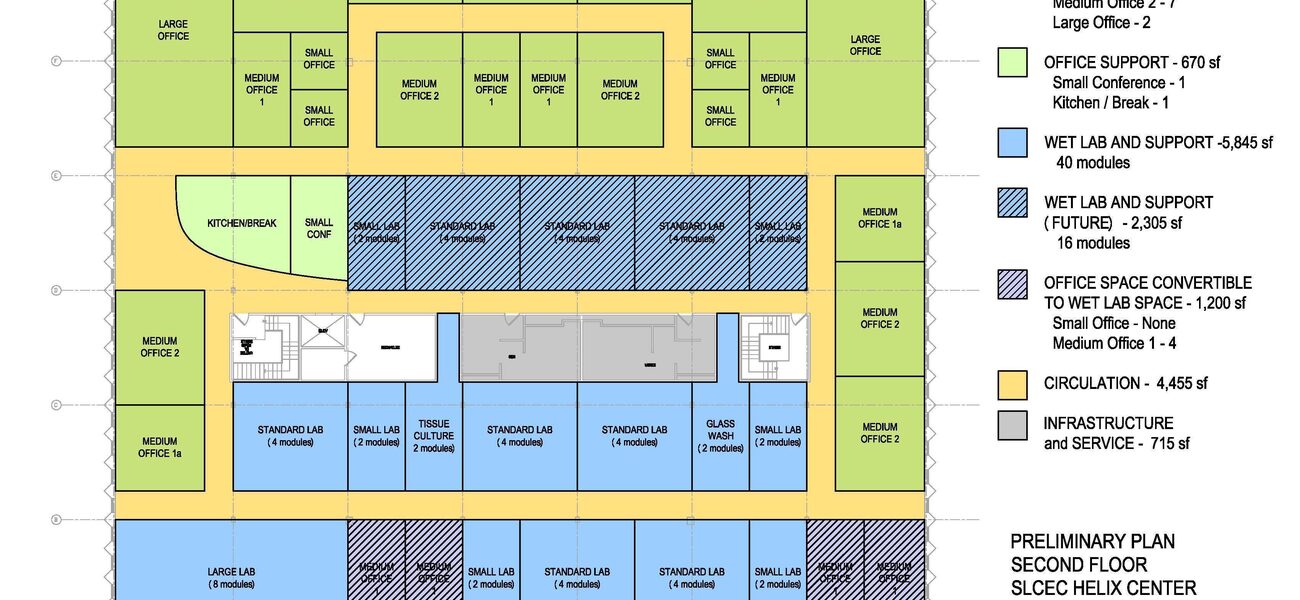The Helix Center Biotech Incubator lab provides 33,000 sf of wet and dry lab space and offices for bioscience research entrepreneurs and biotech innovators. The incubator is geared toward fast-growing companies and entrepreneurs in the early stages of research in the plant and life sciences and in the commercialization of new technologies.
Sponsored by the St. Louis County Economic Council in conjunction with the Helix Fund, the Helix Center is designed to meet tenants’ needs by offering adaptable, affordable office and lab space, with modular flexibility and access to shared support services and technical support. The new lab space is viewed as a key component to recruiting and retaining small- to medium-sized plant and life science companies in St. Louis County.
The Helix Center is located in a renovated office building near the Bio-Research and Development Growth Park and the Danforth Plant Science Center. The project is seeking LEED certification for existing buildings, with building improvements including more energy efficient systems and better daylighting.
The Center includes the following features:
- Office and conference/meeting space
- 12 wet labs (initial buildout) plus four wet/dry labs (future buildout)
- Additional dry/specialized instrument lab space on first floor (future buildout), laboratory support space: tissue culture suite, glass wash room, freezer farm, heavy/vibration-producing equipment room, and storage
- Locker room and shower with bicycle storage
- Existing tenant to remain on first floor (maintained in operation during construction)
| Organization | Project Role |
|---|---|
|
Christner Architects
|
Architect
|
|
United Construction
|
Builder
|
|
HERA Laboratory Planners
|
Consultant - Laboratory Planner
|
|
William Tao & Associates
|
Consultant - MEP Engineer
|
|
Lucy Williams Architecture
|
Consultant - Sustainable Design
|
|
Phoenix Controls
|
Supplier - Building Automation Controls
|
|
Ceramichi Tile Products Corporation
|
Supplier - Flooring
|
|
Kewaunee Scientific Corporation
|
Supplier - Fume Hoods
|



