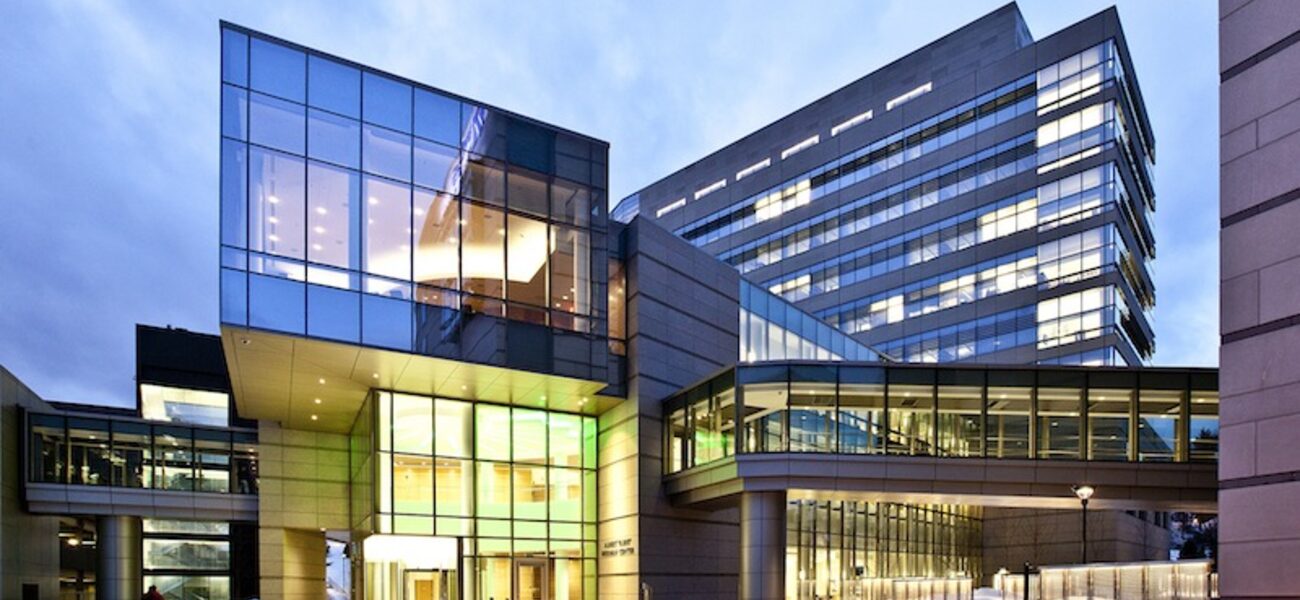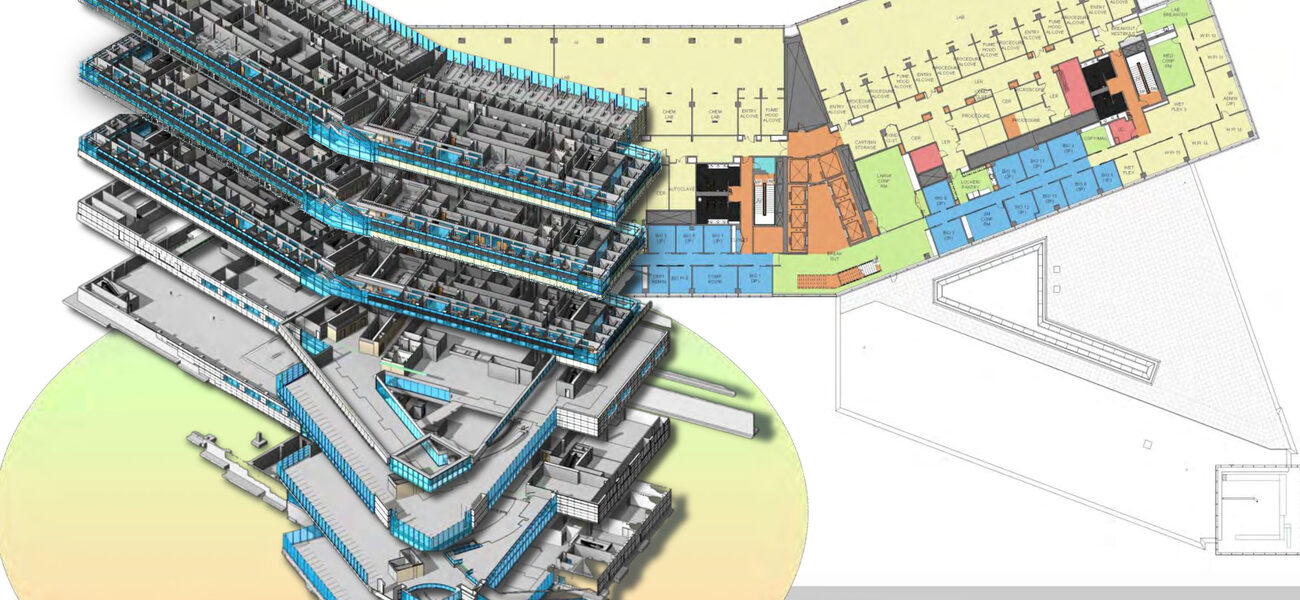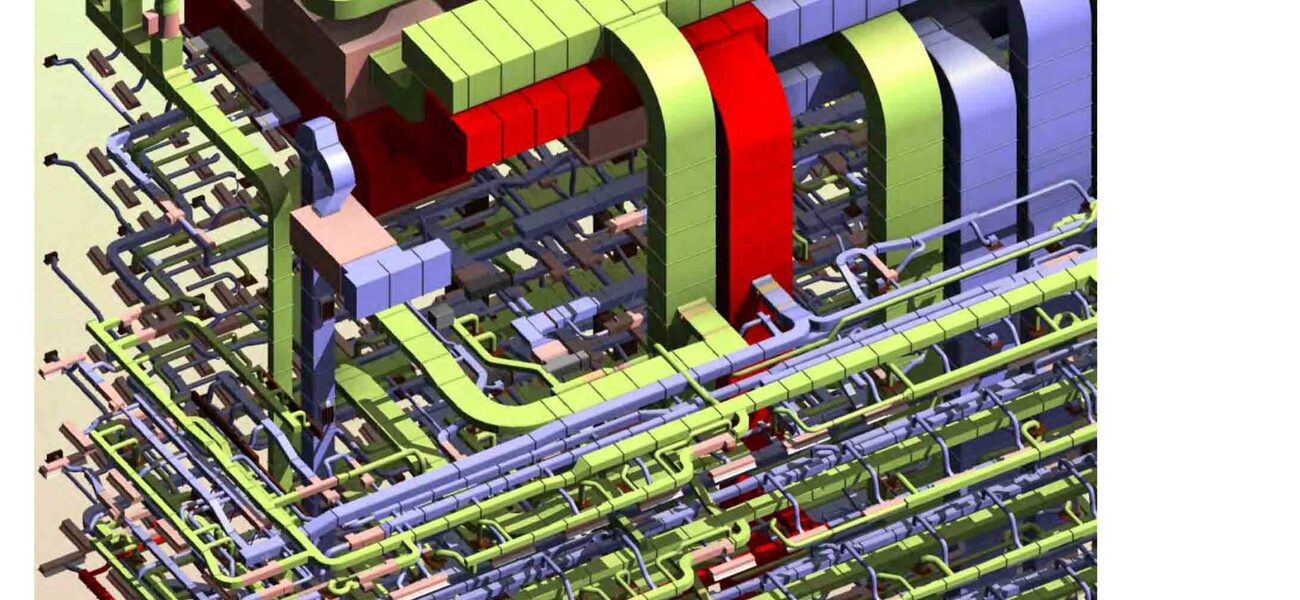The University of Massachusetts, Suffolk Construction Company, and Architectural Resources Cambridge approached the UMass Medical School's Albert Sherman Center with three major goals in mind: to visualize the building using 3-D Virtual Design and Construction, manage construction through comprehensive Building Information Modeling, and collect that data in a usable format to better maintain and operate the building in the future. The 515,000-gsf, nine-story biomedical research facility opened in January 2013, having avoided many typical design and construction pitfalls, thanks to these technologies.
The process of building the Albert Sherman Center began with Virtual Design and Construction (VDC) in the hands of Architectural Resources Cambridge (ARC). “We built all the foundation, the steel structure, the core shell MEP,” says Mark Dolny, senior associate at ARC. About 11 different virtual models were passed on to Suffolk Construction, who enhanced them for Building Information Modeling (BIM), a living model that incorporates not only the 3-D VDC, but can also be used to manage scheduling, estimation, and eventually facility operation.
With the BIM model, Suffolk coordinated under-slab utilities, beam penetrations, ductwork, risers, even the placement of catwalks around all air handlers, while maintaining fast-track scheduling. Suffolk was able to model the routing of animal bedding, while managing active MEP coordination. Having this living virtual model was especially important for clash detection, ensuring that incompatible components or systems never occupied the same space in the facility.
Early in the design phase, Suffolk took the 2-D under-slab drainage drawings provided by the site’s civil manager and modeled them against the 3-D foundation designs provided by ARC’s BIM model. They discovered that the drainage pipes would clash with the foundation footings. In a traditional, non-BIM construction scenario, the builders on site might have solved this problem by simply raising the drainage pipes to avoid the foundation, but that could lead to future groundwater overflow. Instead, Suffolk and ARC passed the information back and forth, designed sleeving for the drainage pipe that would allow it to pass through the footing, and only then sent it off to the concrete subcontractor, with all necessary adjustments in place. What followed was a seamless and quality on-site installation of all sleeves.
This living BIM also means more confidence in the Center’s maintenance. The University of Massachusetts Medical School manages over 6 million sf of space, including a level-one trauma hospital; over 350 wet lab researchers; schools of medicine, biomedical science, and nursing; and a cogeneration power plant that outputs 17.8 MW of electricity, 450,000 pph of steam, and 16,500 tons of chilled water. Their computerized maintenance and management system already tracks more than 20,000 pieces of equipment, 5,000 inventory parts, and 130 buildings. Every one of these systems is regularly inspected and must pass several essential accreditations in order to maintain funding and functionality.
“When the inspector shows up I want him to know that our team knows the building,” says John Baker, associate vice chancellor for facilities management at UMMS. “We can use this BIM model to better show anybody that we know how to maintain those buildings correctly. We have a facility engineering and construction team, an environmental health and safety team, security teams, and planners. With the BIM, everybody can have access to the same bits of information. It is transparent.”
6-D Facilities Management
Suffolk Construction defines its 6-D approach as a model created for the long-term maintenance and cost-effective management of a building’s lifecycle. This model is delivered primarily through three software platforms: Revit®, Navisworks®, and SharePoint®.
Revit is a building design and construction software built specifically for use with BIM systems, and includes features for architectural design, MEP and structural engineering, and construction.
“The best way to describe it is as the car factory,” says Tom Watson, Suffolk’s regional BIM/VDC director. “This is where all the information gets added.” Revit requires both extensive training and robust hardware to properly utilize, but at that expense comes deep capabilities, such as generating drawings, creating intelligent relationships, and filtering and extracting properties from given objects in a facility.
“If Revit is the car factory, Navisworks is the showroom,” says Watson. This is where operators at UMass can view all building models at once (unlike the one or two at a time in Revit), navigate the building virtually, and even isolate systems for troubleshooting. Navisworks is easy to learn without prior experience, and allows the building’s end users to access all of the information input in Revit, broken up by trade, level, and piece of equipment.
Perhaps most importantly, Navisworks is fully integrated with SharePoint, an interlinking database of all files and information related to the building. If you examine a secondary chilled water pump in Navisworks, for example, you will find a link to its entry in the SharePoint library. From there, you can check its asset tag, its MO number, or even its warranty information, along with records of maintenance or corrective action, updated in real time.
This is the 6-D model: Information entered from any angle of the ongoing life of the facility—in design, construction, fabrication, or FM/OM models; whether by facilities management, contractors, vendors, or occupants—instantly cascades across all platforms, each of which is maximized for the accessibility and manipulation of the necessary parties involved.
“What is behind the different walls? Why can’t I bust through that wall? We can show them,” says Baker. Every building on the UMass campus is a little bit different, but through the 6-D model, keeping track of all necessary information, in the Albert Sherman Center, at least, is quick and easy.
The Benefits of BIM
An active BIM provides a facility with benefits across nearly every trade. The Albert Sherman Center’s BIM model contains intelligent spaces. Every room is catalogued by its name, number, and square footage, which can be cross-referenced against space planning information to generate who owns what, where they are in the building, and what space is rentable at any given time. The BIM enables asset management, as well. “Everything you put within the space knows where it lives,” says Watson. “Air terminal blocks, chairs, chilled beams, light fixtures—they all know where they are. They know the model. They know the year and the cost. And you can amortize this and see its depreciation over time.”
The BIM enables active management of HVAC systems, as well as testing of what-if scenarios with exact virtual data. The model contains every air duct, individually isolatable, with real-time data for its output and functional parameters. “With plumbing, every toilet or lavatory unit, you can click on any pipe and know how many fixture units are connected. Instead of, ‘Look above the ceiling, hey, there’s a four-inch pipe, just go hit that,’ we can check our data against typical plumbing standards,” says Watson.
Every electrical system in the building is virtually mapped in the BIM. This not only makes for easy troubleshooting, but also allows deep energy analysis. “You can run some creative stuff through Revit on lighting loads,” says Watson. “If I shut my lights off an hour earlier, I might save some money. If I turn a certain number of lights off that are drawing more power, I can save some money. The same thing with heating and cooling loads. By having intelligent volumes, you can actually export all this information out of Revit for analysis.”
Baker believes the Albert Sherman Center has lived up to its goals. Now that it is fully constructed, the BIM gives them an unprecedented level of control and analysis of their integrated systems. His biggest concern is funding: “Operations money is very scarce, so to maintain this model and keep it up to speed as we go forward will be a little bit of a challenge,” he says.
Baker hopes to mitigate some costs by utilizing architectural technicians already on the UMMS team, and by making good hiring choices in the future. “I have a couple of teenage kids; they live in 3-D,” he says. “They are very capable of zipping and zapping through those types of systems. I think that mindset is going to be there as we hire new people to help us with these things.”
And the BIM holds great promise for the Center’s engineers. “They wanted the capability to do quick what-if scenarios. ‘Hey, I want to bust up this lab and convert it to office space.’ Or, ‘I want to take this office space and make it over into a lab. Is there enough air? Is there enough power?’ With the BIM, it is going to be much simpler than the way it was done before.”
By Braden T Curtis
This report is based on a presentation by Watson, Dolny, and Baker at Tradeline’s 2012 Academic Medical and Health Science Centers conference.



