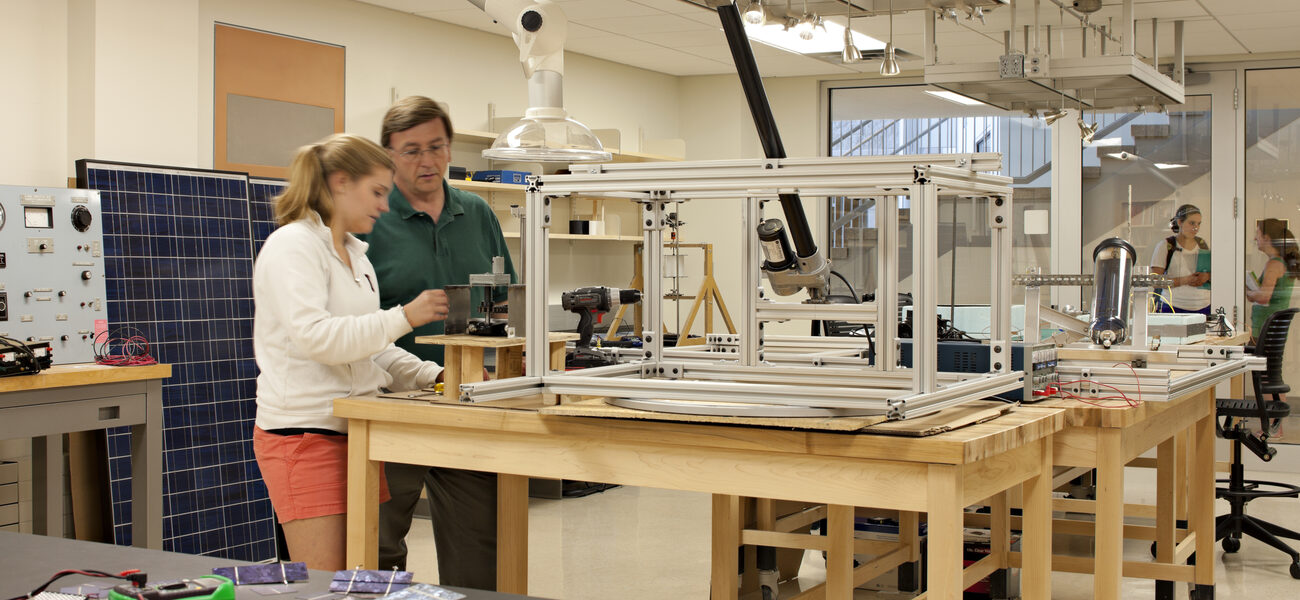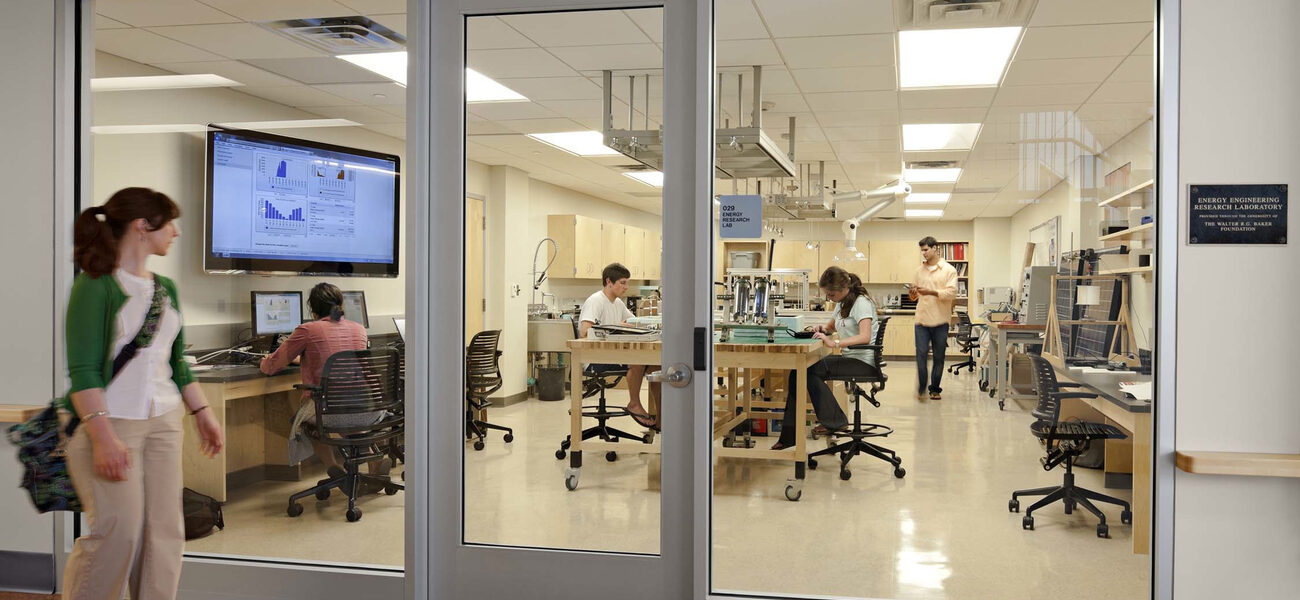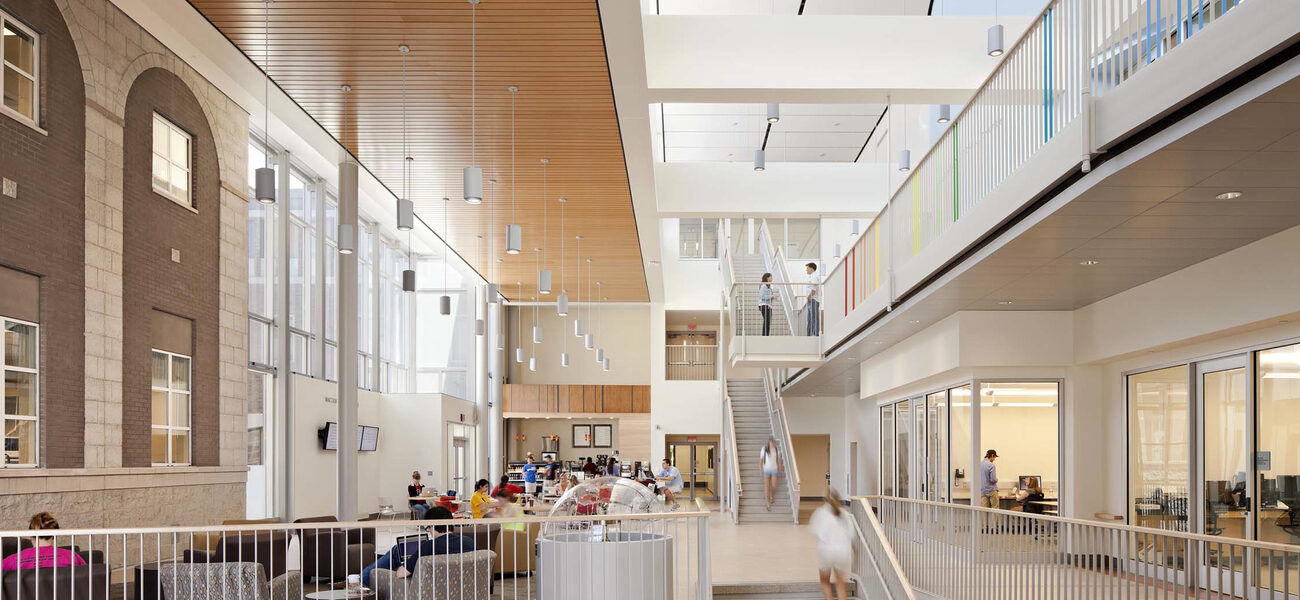The three-story, 42,000-gsf integrated teaching and research facility includes state-of-the-art laboratories—supporting biochemistry, environmental science and engineering, computer engineering, and acoustical engineering—as well as general-use classrooms. The central organizing atrium with its popular Science Café is both a thoroughfare and destination. Labs and classrooms open off the atrium, with progressively quieter zones for study and faculty office suites extending away from the atrium. Functioning as an inviting "town square," the facility sparks student interest in science, technology, engineering, and mathematics (STEM) fields; encourages collaborative learning; and reinforces the College's image as a leader in interdisciplinary education.
Transparency, strategic adjacencies, and the incorporation of technology realize the College’s aspiration of “Building as Curriculum.” Views in and through labs and classrooms reveal the excitement of scientific inquiry, prompting informal dialogue and contributing to an intellectual ambience. The design incorporates symbols and objects, including an 18th-century orrery and a campus time capsule, to foster mindfulness about the ongoing evolution of science and society.
Lab spaces are open and flexible to accommodate unforeseen changes in scientific inquiry:
- Environmental science labs provide space for four principal investigators, with shared student write-up areas and a dedicated dark room. The lab spaces are connected to allow for expansion and contraction as needs change.
- An incubator lab, currently used as an aerogel lab by two PIs, allows for multiple interdisciplinary research opportunities with shared, connected support spaces.
- A shared instructional lab houses multiple researchers in neuro-visualization and team-based computational learning, and an interdisciplinary research lab serves two PIs in electrical engineering and music research. Both have dedicated support spaces and student write-up areas.
- Building Systems Integration is part of the curriculum, with one PI who also uses a rooftop lab. Digital monitoring systems connect multiple spaces.
- Shared computational class lab and support space, used as student project space with two PIs, is open to others.
- A biochemistry suite houses four PIs with shared support, instrumentation, and teaching lab.
The LEED Gold design includes a dashboard that tracks the facility’s energy consumption in real time, promoting student awareness of energy consumption and the costs/benefits of energy-efficient technologies; photovoltaic panels; solar thermal collectors; heat recovery wheel; geothermal heating; LED light fixtures; daylight controls, and passive daylighting. A custom curtain-wall assembly allows installation of multiple new glazing technologies as part of energy and engineering research, and a rooftop energy lab enables students to test what they are building in the sophisticated aerogel lab. While these features conserve energy, their incorporation is also a significant pedagogical strategy.
| Organization | Project Role |
|---|---|
|
EYP Architecture & Engineering
|
Architect
|
|
AJ Martini Inc.
|
Builder
|
|
Walters-Storyk Design Group
|
Consultant - Acoustic/AV
|
|
Saratoga Associates
|
Consultant - Civil Engineering
|
|
Danda Inc.
|
Consultant - Cost Estimating
|
|
Patren Hardware Corporation
|
Consultant - Door Hardware
|
|
Saratoga Associates
|
Consultant - Landscape
|
|
Walters-Storyk Design Group
|
Consultant - Phasor Lab
|
|
Earl Design
|
Consultant - Renderer
|
|
Premiere Global Services
|
Consultant - Video Conferencing
|
|
Kele Inc.
|
Supplier - Building Automation Controls
|
|
Dryvit Systems Inc.
|
Supplier - Exterior Cladding
|
|
Li-Cor
|
Supplier - Imagine Equipment
|
|
Wright Architectural Millwork
|
Supplier - Millwork
|
|
North Solar Screen
|
Supplier - Solar Shades
|
|
Unistrut
|
Supplier - Support Framing
|



