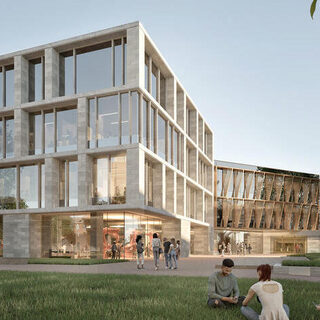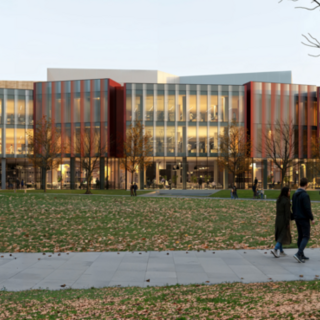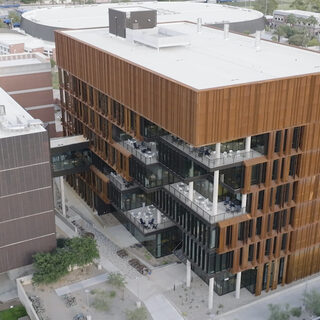
ZGF Architects LLP is an architecture, planning, and interior design firm with offices in Portland, Seattle, Los Angeles, New York City, and Washington, D.C. Total staff currently numbers 460. ZGF's work has been recognized with more than 500 national, regional, and local awards. In 1991, the firm received the national Architecture Firm Award from the American Institute of Architects. In the two decades since, ZGF has designed over 100 research facilities totaling more than 20 million square feet of space, five of which have been awarded the national distinction of "Laboratory of the Year". Clients include the National Institutes of Health; Fred Hutchinson Cancer Research Center; Memorial Sloan-Kettering Cancer Center; the University of Chicago; University of Virginia; University of Arizona; University of Texas; Duke University; University of California; University of Southern California; Northwestern University; Cornell University; Oregon Health Sciences University; Amgen; and the U.S. Food and Drug Administration.





