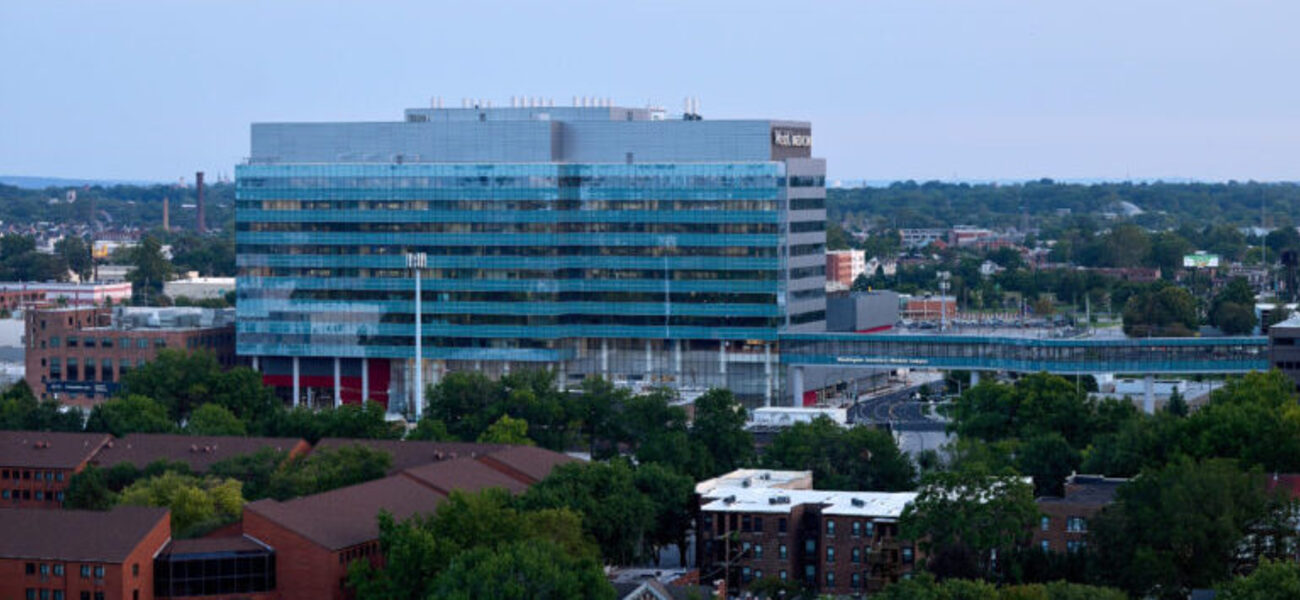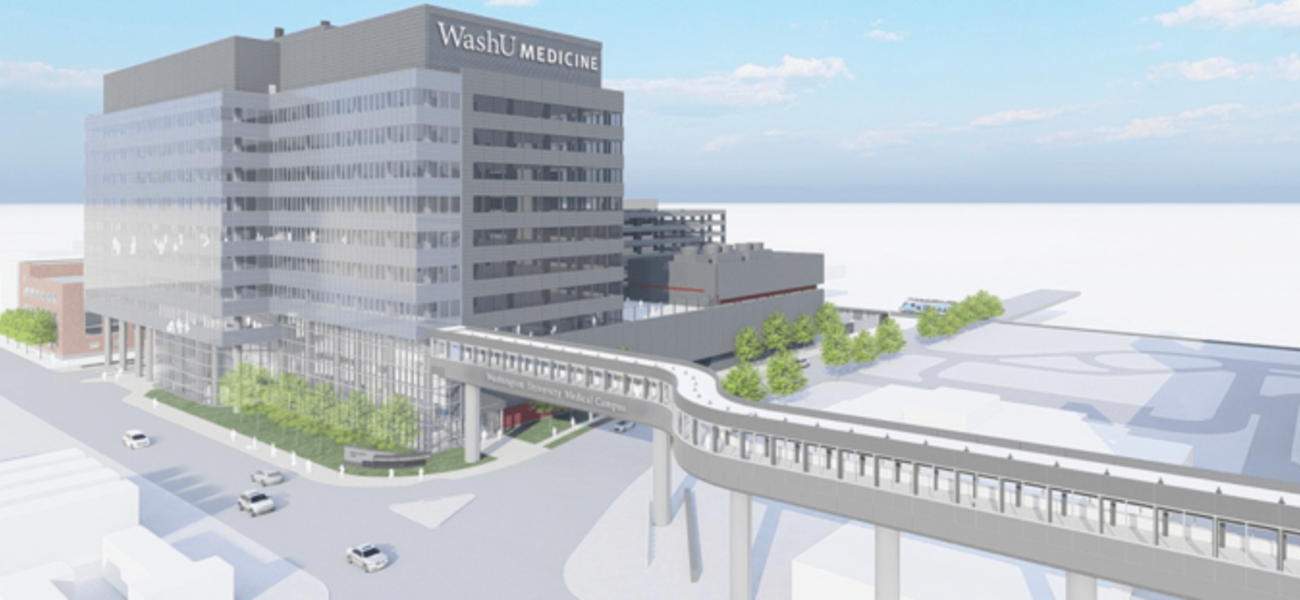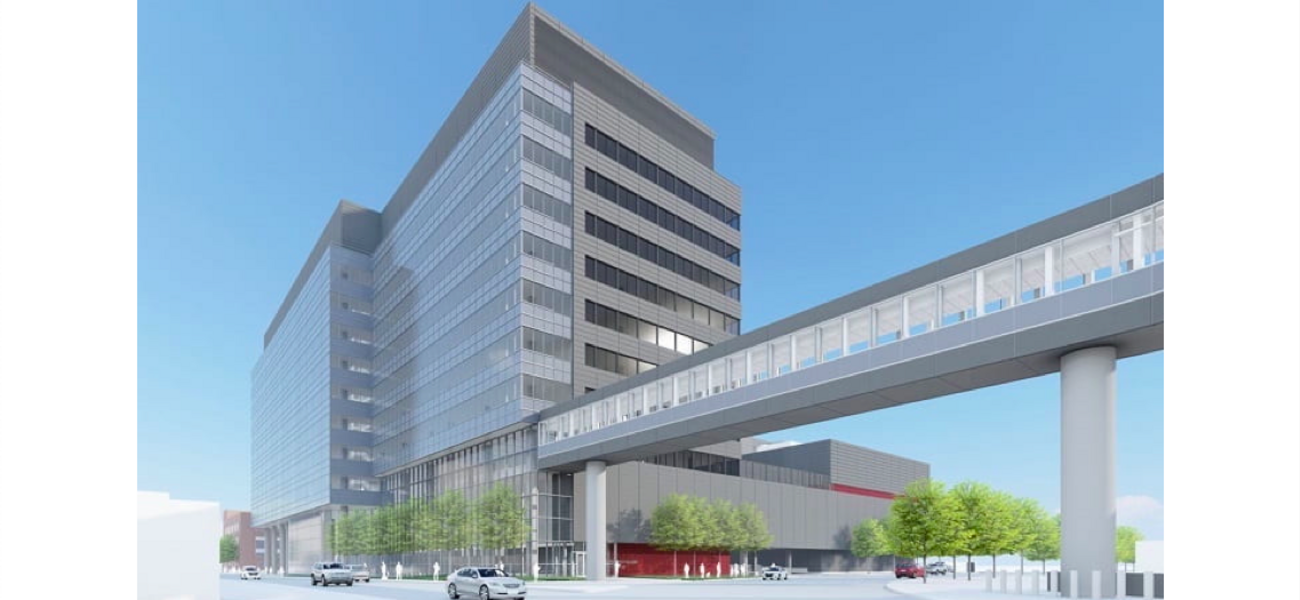Washington University in St. Louis opened the $616 million Jeffrey T. Fort Neuroscience Research Building in January of 2024. Designed by Perkins&Will and CannonDesign, the 608,825-sf facility provides interactive lab neighborhoods where up to 120 teams can engage in collaborative discovery. An 11-story, 584,050-sf research tower is capable of accommodating up to 1,000 investigators from the departments of neurology, neuroscience, neurosurgery, psychiatry, and anesthesiology. With advanced instrumentation suites for microscopy, imaging, and 3D printing, the project also includes animal holding areas, procedure rooms, and a zebrafish facility. A two-story, 24,775-sf utility plant supplies five cooling towers, five 1,250-ton chillers, and two 3,000kW emergency generators.
Strategically located next to the Cortex Innovation Community, the sustainably designed structure is tracking LEED Silver certification and features a landscaped roof terrace. A pedestrian bridge creates a physical connection with the rest of the medical campus, complemented by a 593,722-sf parking garage that will eventually support photovoltaic arrays. McCarthy Building Companies provided construction management services with AEI as engineering consultant. Ground was broken on the facility in March of 2020.
| Organization | Project Role |
|---|---|
|
Architect
|
|
|
CannonDesign
|
Architect & Engineer
|
|
McCarthy Building Companies Inc.
|
Construction Manager
|
|
Engineering Consultant
|



