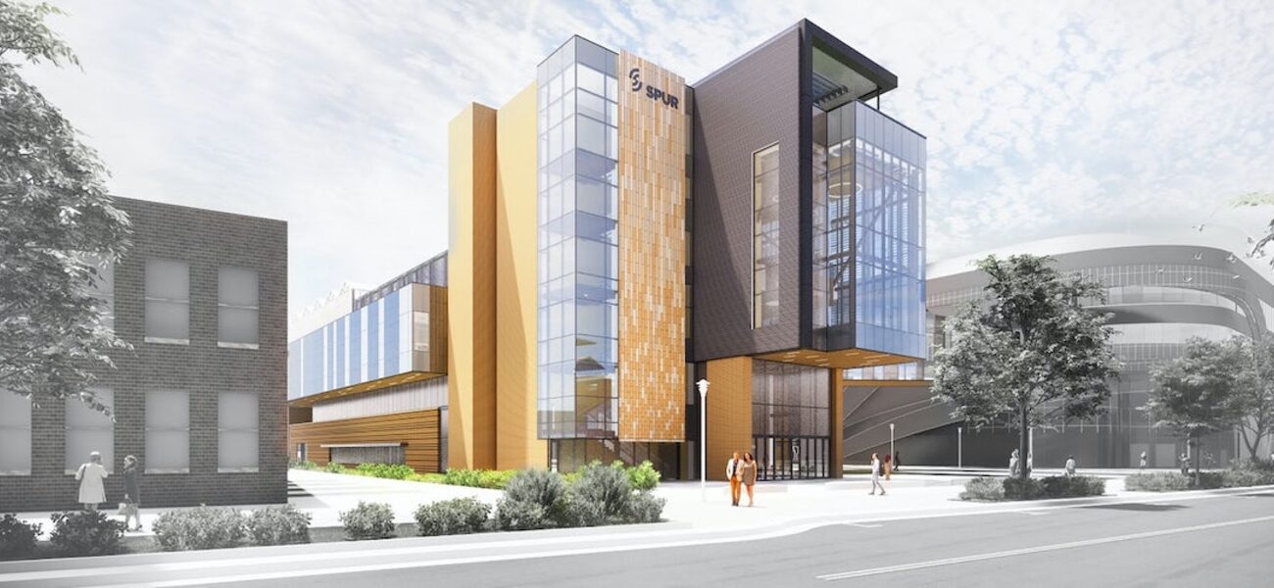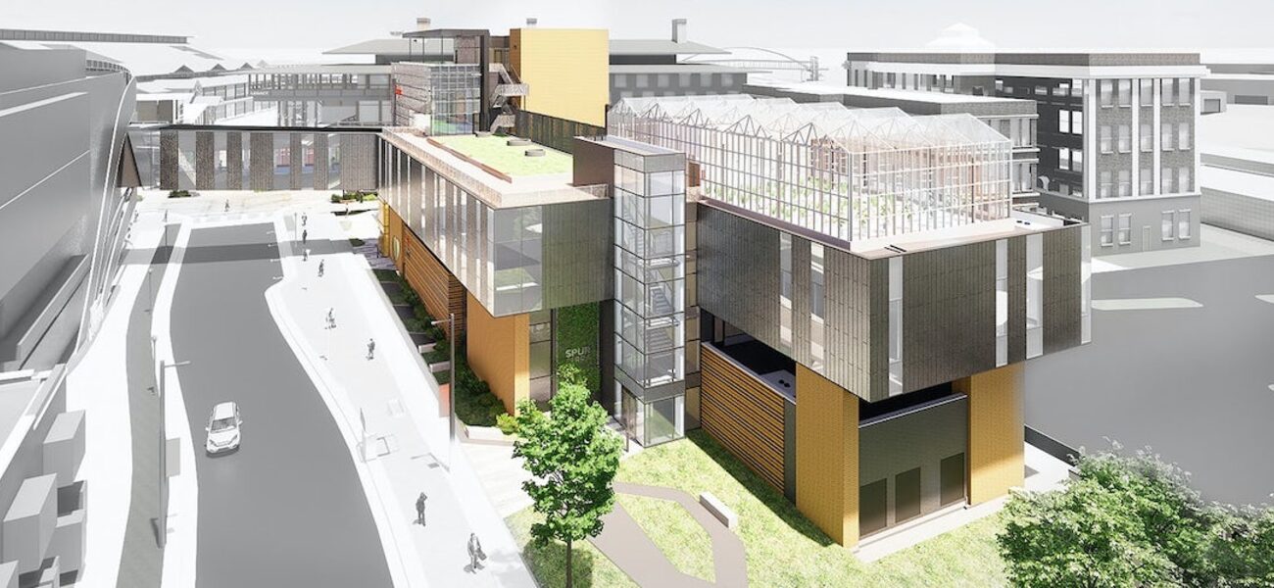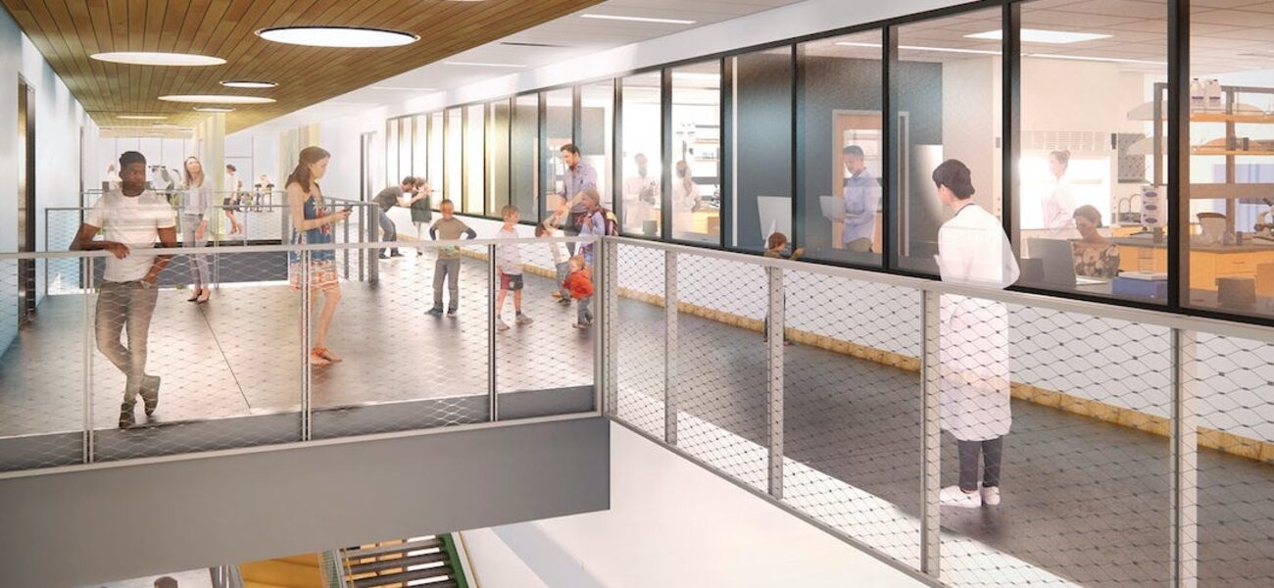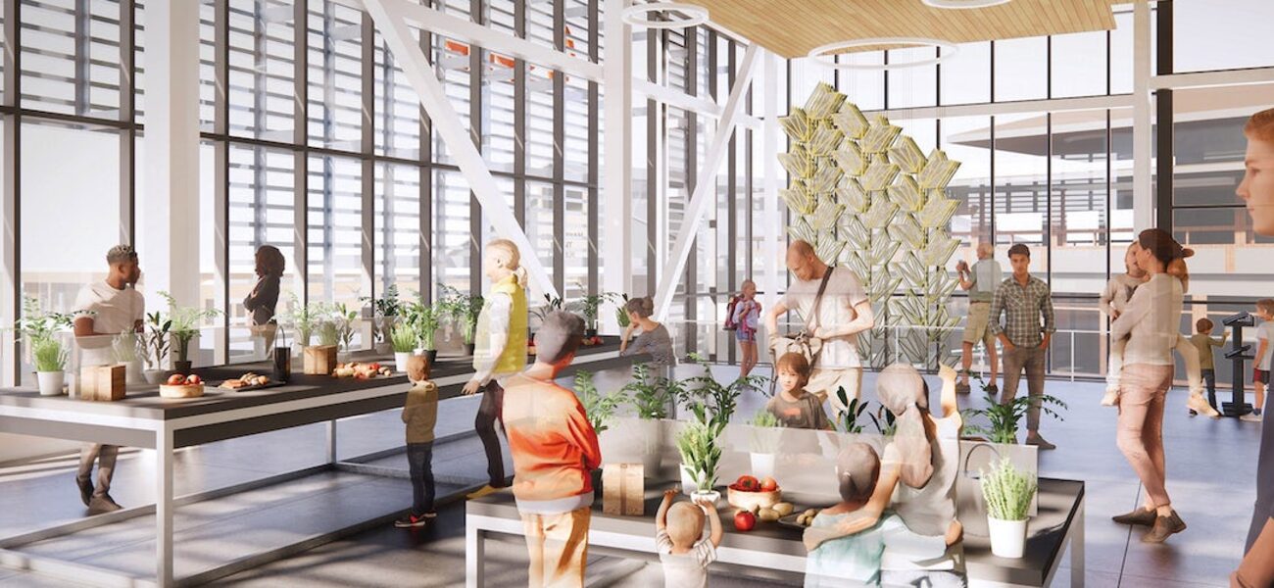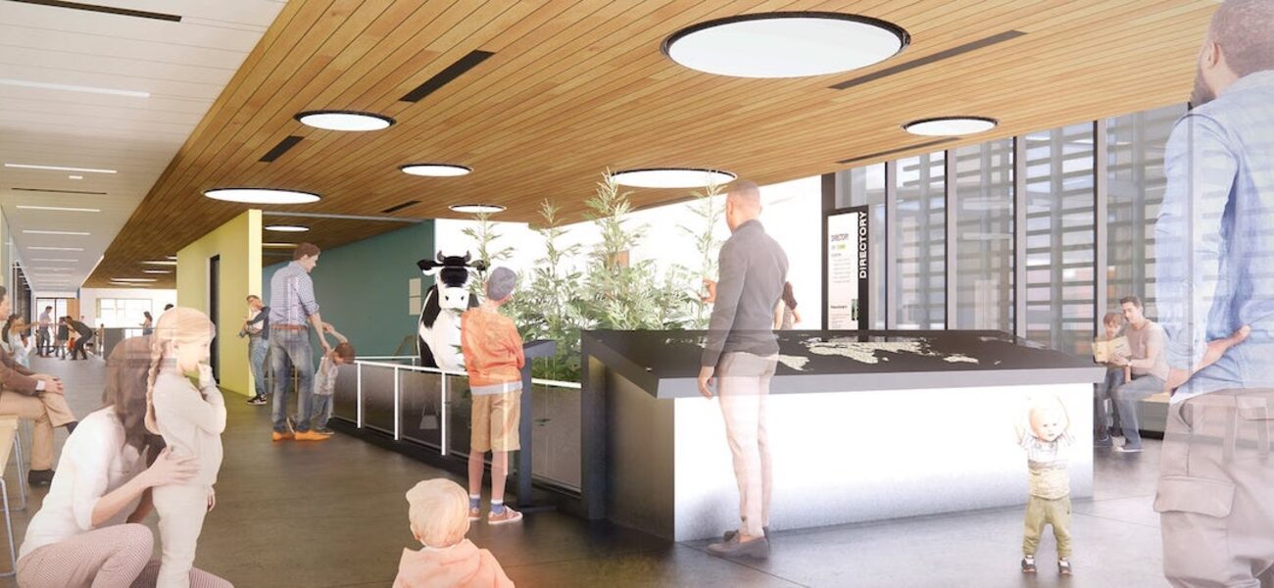Colorado State University opened the Terra Building in Denver in June of 2022. Located on the Spur campus, the 60,000-sf facility offers immersive environments for agricultural research, education, and outreach. Featuring state-of-the-art laboratories and plant growth chambers, the sustainably designed project includes a teaching and culinary kitchen, sensory testing areas, classrooms, a K-12 discovery center, and venues for events and performances. Topped by a green roof with adjacent greenhouses, the structure houses an indoor farming demonstration lab, vertical gardens, the Metropolitan Agricultural Research Center, the Food Systems Institute, and the Regional Economic Development Institute. The project team included Anderson Mason Dale Architects, laboratory design consultant Research Facilities Design (RFD), and construction manager JE Dunn.
Part of a $200 million redevelopment of the National Western Center, Terra is Colorado State University’s second facility on the Spur campus. The Vida building opened in January of 2022 and the Hydro Building will be completed by January of 2023.
| Organization | Project Role |
|---|---|
|
Anderson Mason Dale Architects
|
Architect
|
|
Research Facilities Design (RFD)
|
Laboratory Design Consultant
|
|
JE Dunn Construction
|
Construction Manager
|

