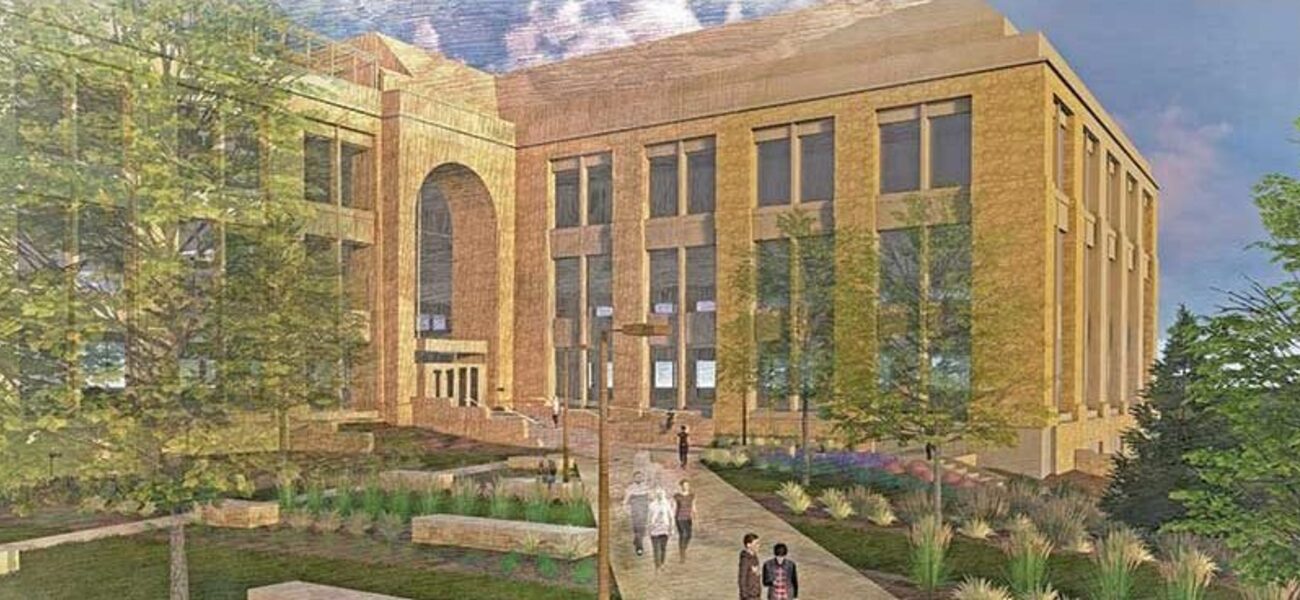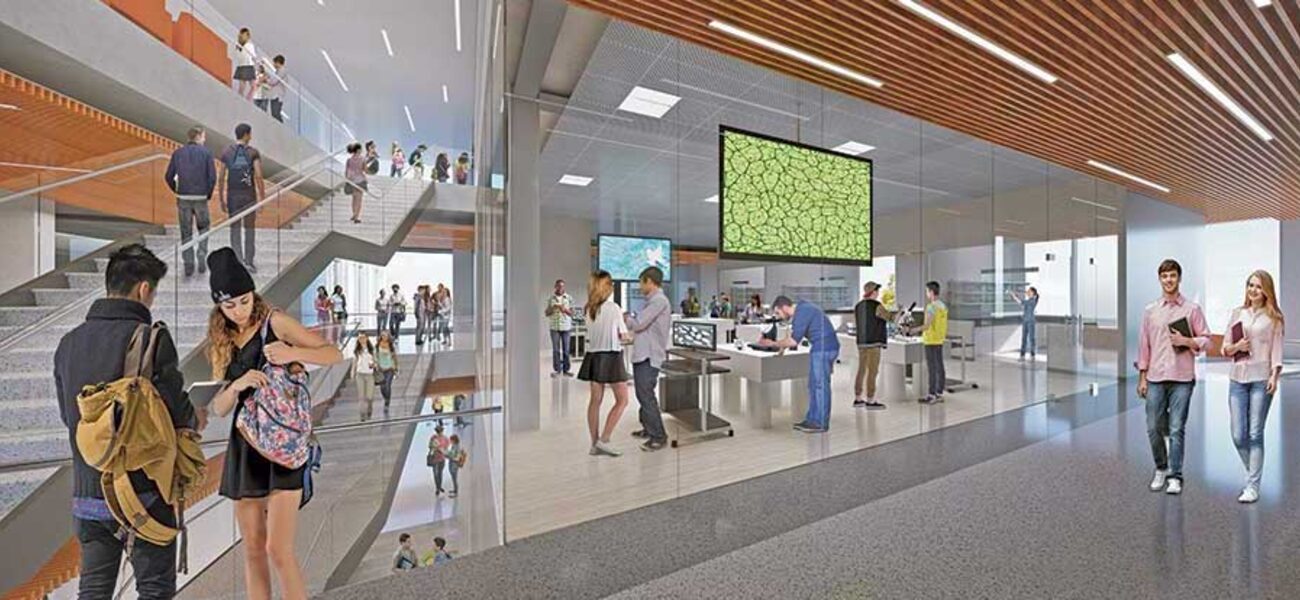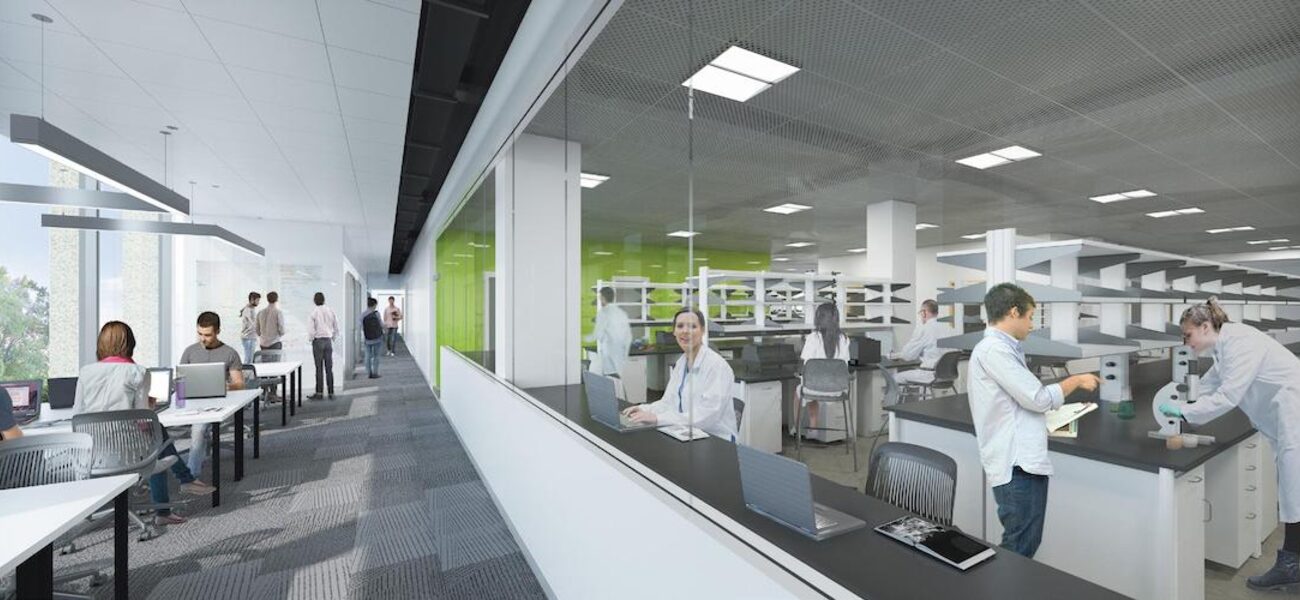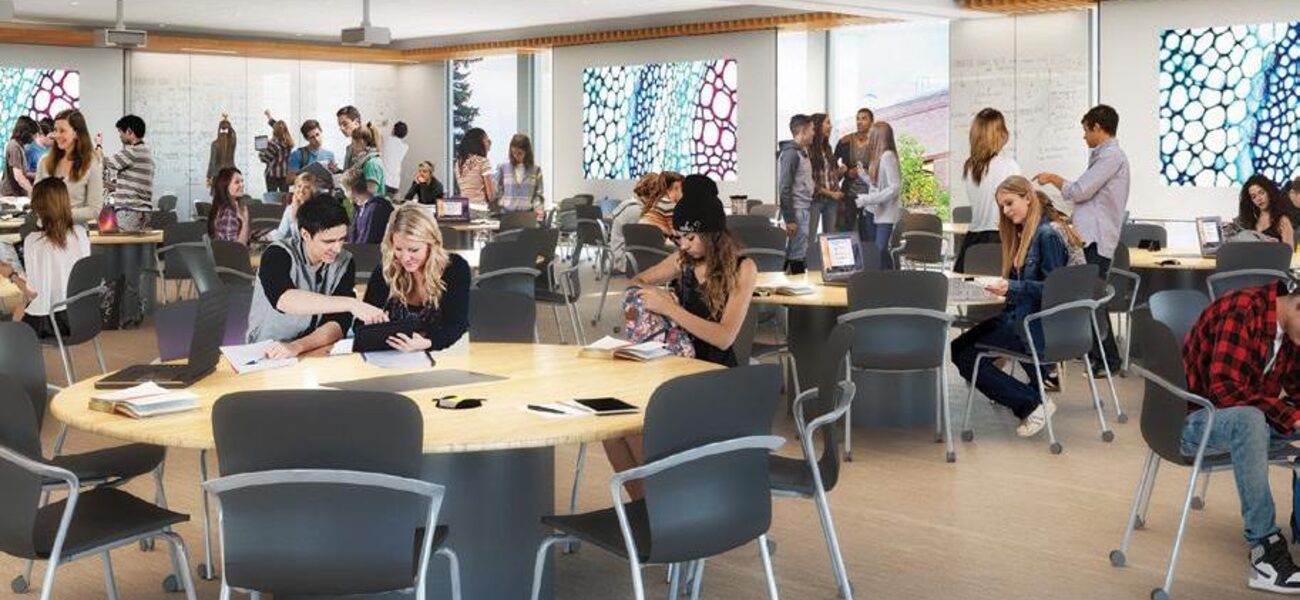The University of Wyoming opened the $100 million Science Initiative Building in March of 2022 in Laramie. Designed by GSG Architecture and Perkins&Will, the 153,000-sf structure will enhance interaction among multiple disciplines by collocating researchers into a single complex with shared core facilities. Located on the first floor to mitigate vibration, the Center for Advanced Scientific Instrumentation provides electron microscopes, an X-ray refractometer, a mass spectrometer, and micro CT scanners. The five-story project also houses the Center for Integrative Biological Research and the Model Organism Research Facility (MORF), which will initially accommodate an aquatics hub. Eventually, MORF will act as one of the main rodent vivaria for the entire campus. On the rooftop level, the 6,000-sf Plant Growth Facility offers greenhouses with advanced controls for humidity, temperature, light, and carbon dioxide levels. Incorporating 18,000 sf of shell space, the highly collaborative building features an expansive atrium with a communicating staircase and a 5,000-sf active-learning classroom for 200 students. GE Johnson Construction broke ground on the project in November of 2018.
| Organization | Project Role |
|---|---|
|
GSG Architecture
|
Architect
|
|
Architect
|
|
|
GE Johnson Construction Co.
|
Construction Manager at Risk
|




