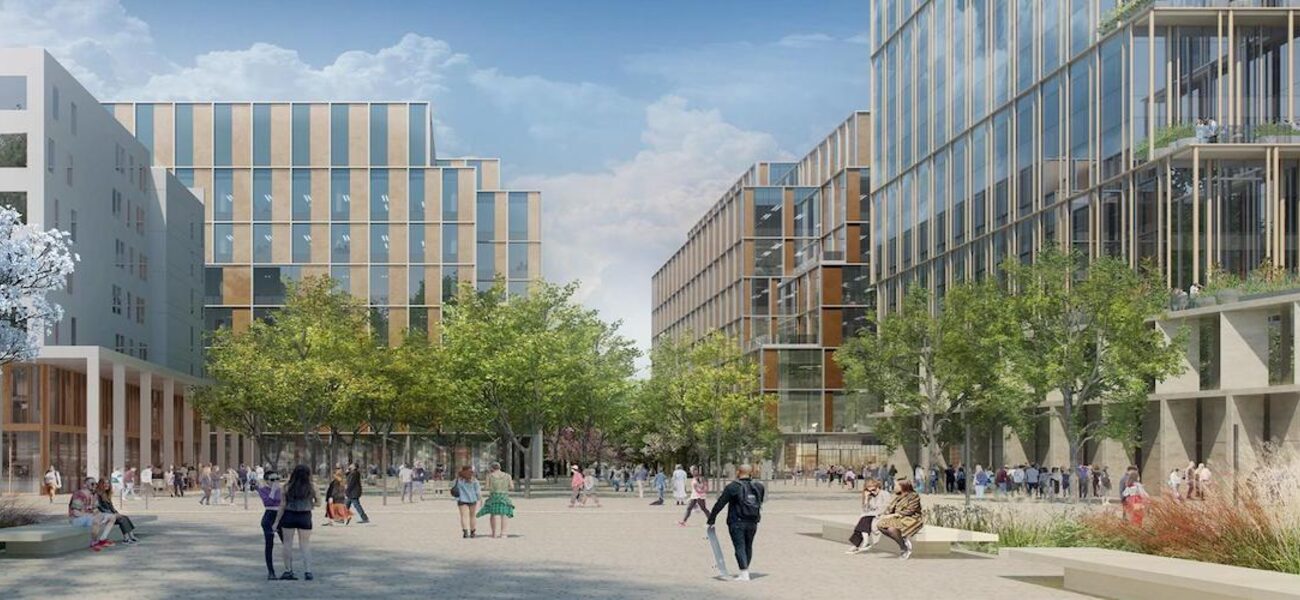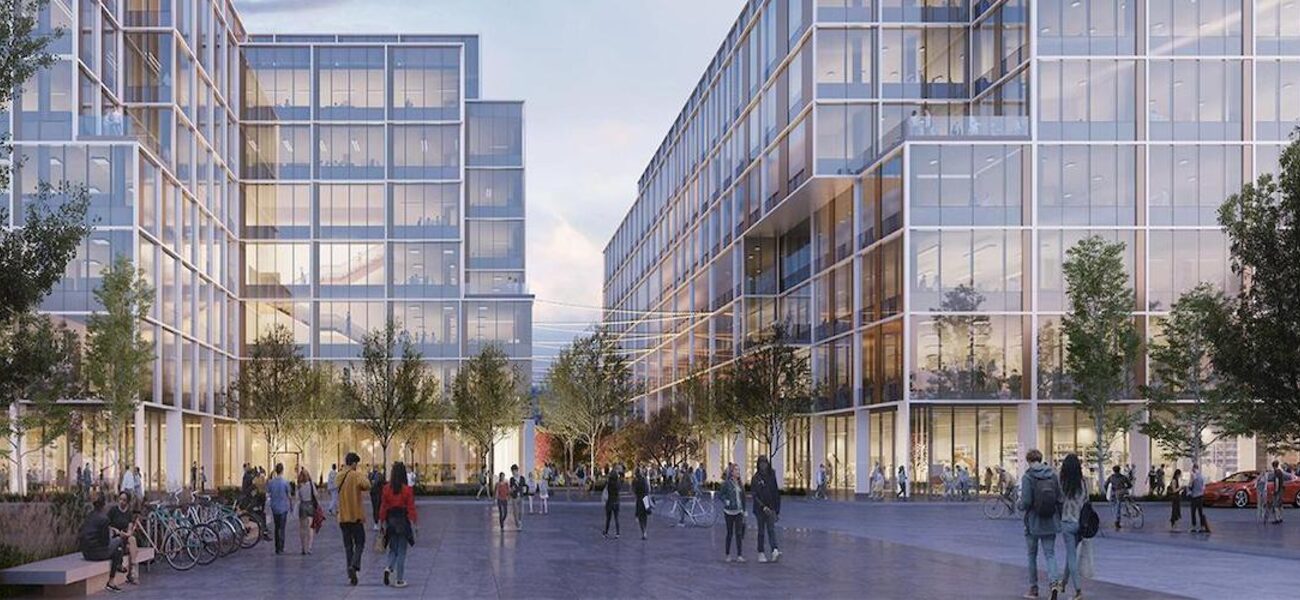The University of California, Davis broke ground in February of 2022 on Aggie Square in Sacramento. Designed by ZGF Architects, the first phase of the mixed-use district is being developed in association with Wexford Science + Technology and GMH Capital Partners, who will finance, construct, and own the facilities. At the heart of Aggie Square, a vibrant central plaza will offer a variety of settings for informal interaction, mobile work, and outdoor gatherings. Two innovation buildings will provide a total of 500,000 sf of lab space for life sciences, engineering, and technology research. The adjacent Center for Lifelong Learning will collocate the university's continuing and professional education programs with training venues for public organizations and private employers. A residential complex with a market plaza will incorporate approximately 200 student housing units, areas for food literacy and education initiatives, and healthy dining options informed by UC Davis' agricultural and nutritional expertise. Lastly, a mobility hub will connect light rail, shuttle, and electric bus services with bike-share amenities and new parking areas.
| Organization | Project Role |
|---|---|
|
ZGF Architects LLP
|
Architect
|


