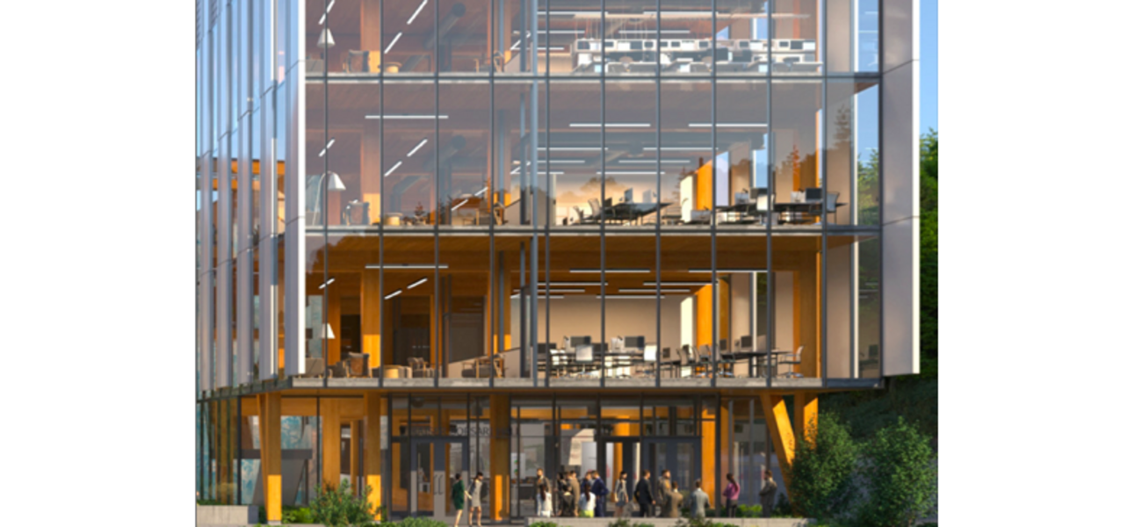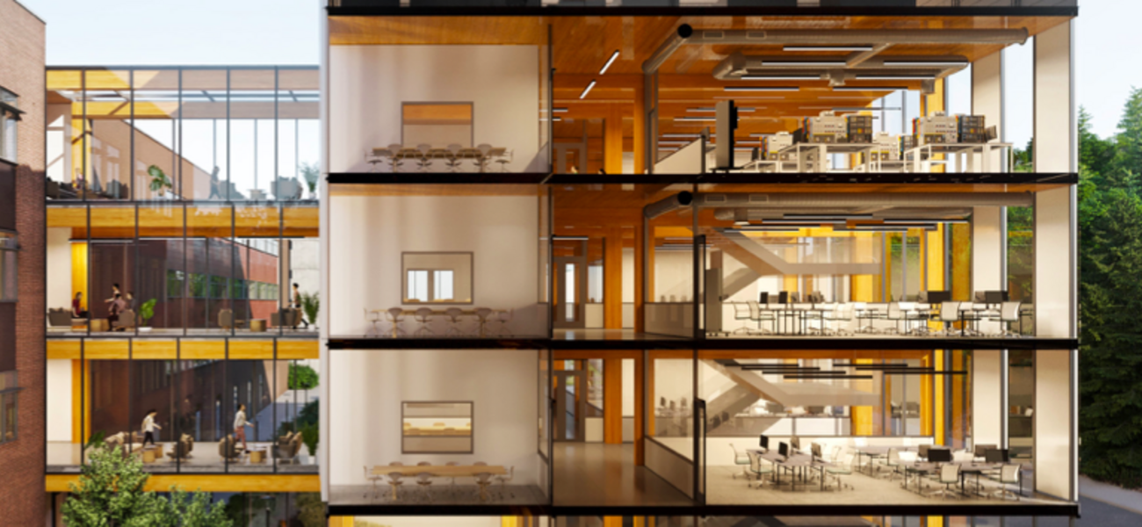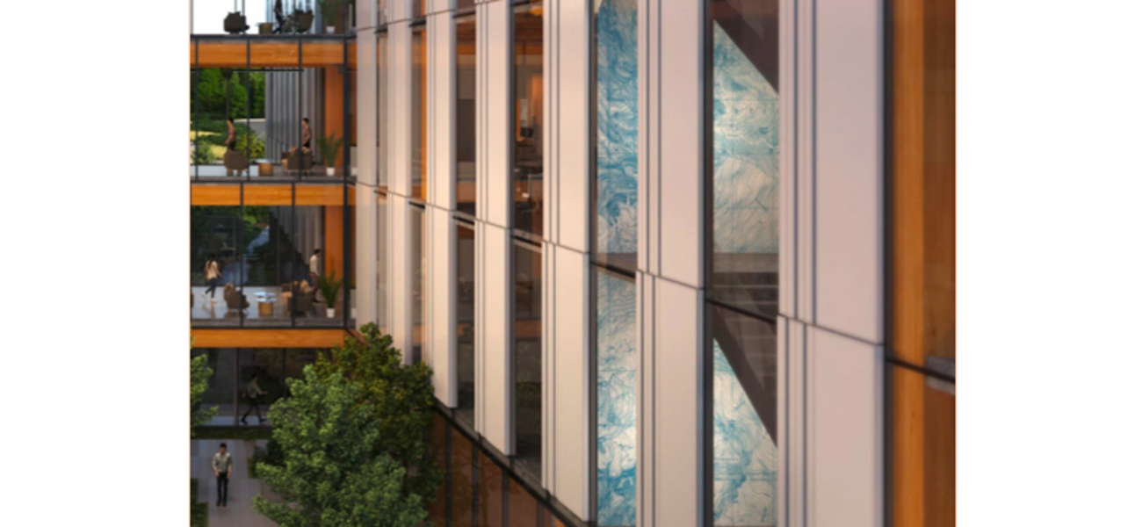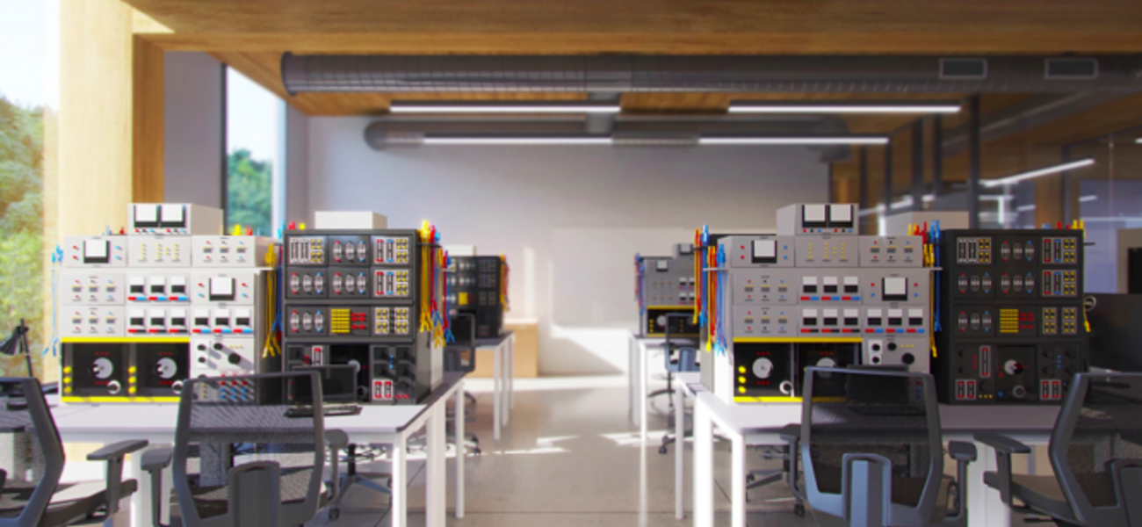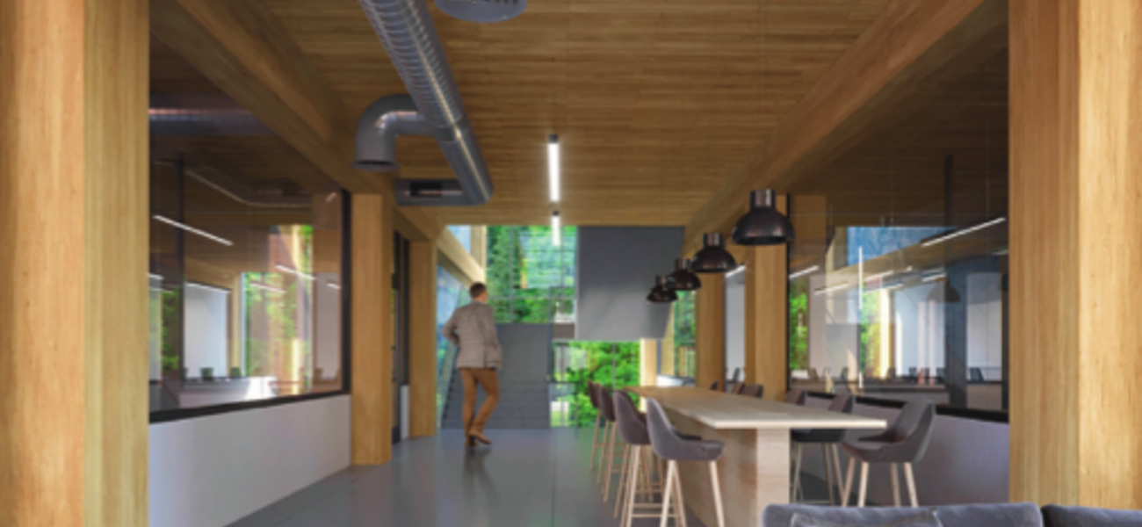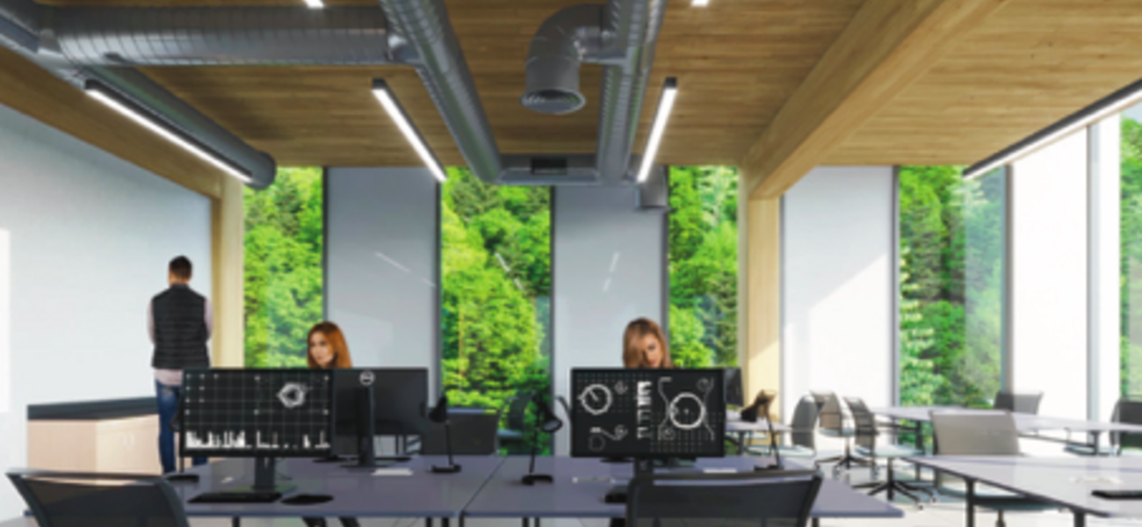Western Washington University is planning to construct the $68 million Kaiser Borsari Hall in Bellingham. Designed by Perkins+Will, the 40,000-sf structure will accommodate the school's growing programs in computer science and electrical engineering. The collaborative four-story building will provide experiential learning venues, teaching and research labs, classrooms, offices, breakout areas, a multicultural student lounge, a commons, and a mechanical basement. The project will include the renovation of 20,000 sf in the adjacent communications facility to which it will physically connect on all levels. LEED Gold sustainable design certification will be sought for the net-zero addition, which will integrate mass timber structural components. Construction is expected to commence in August of 2022 with completion expected in February of 2024.
The project team includes consulting architect McLennan Design, structural engineer Coughlin Porter Lundeen, civil engineer KPFF Consulting Engineers, mechanical and plumbing engineer Affiliated Engineers, electrical and telecommunications engineer Hargis, acoustic and elevator consultant The Greenbusch Group, building envelope consultant Morrison Hershfield, geotechnical engineer Associated Earth Sciences, and cost estimator Roen Associates.
| Organization | Project Role |
|---|---|
|
Architect of Record
|
|
|
Coughlin Porter Lundeen
|
Structural Engineer
|
|
KPFF Consulting Engineers
|
Mechanical and Plumbing Engineer
|
|
The Greenbusch Group
|
Acoustic and Elevator Consultant
|
|
Morrison Hershfield
|
Building Envelope Consultant
|
|
Roen Associates
|
Cost Estimator
|
|
Mechanical and Plumbing Engineer
|

