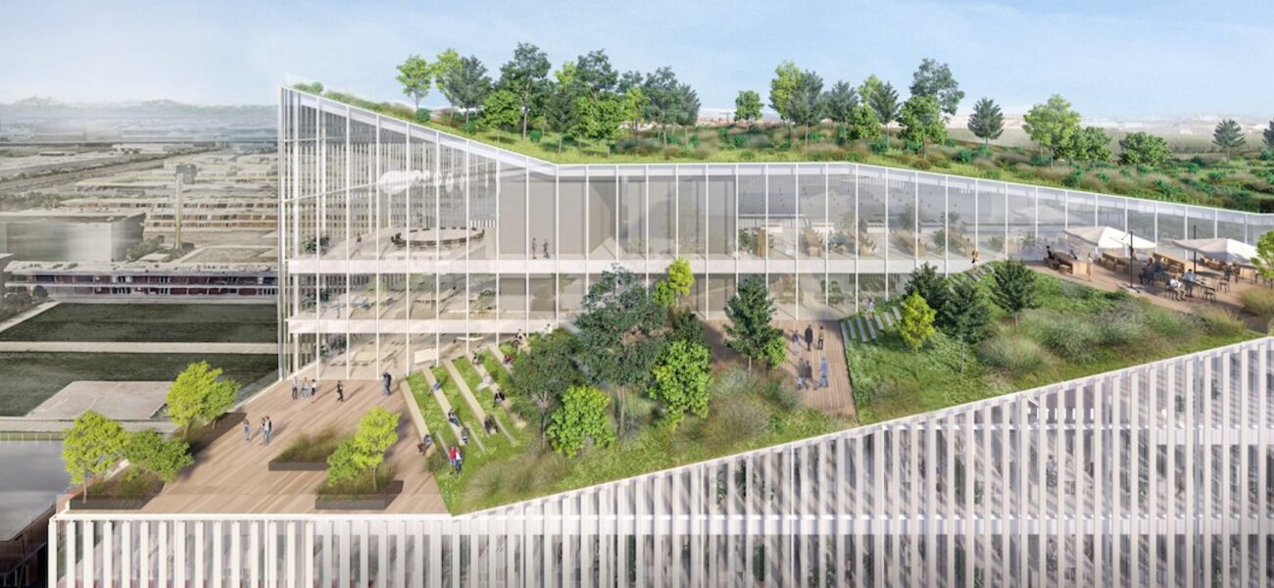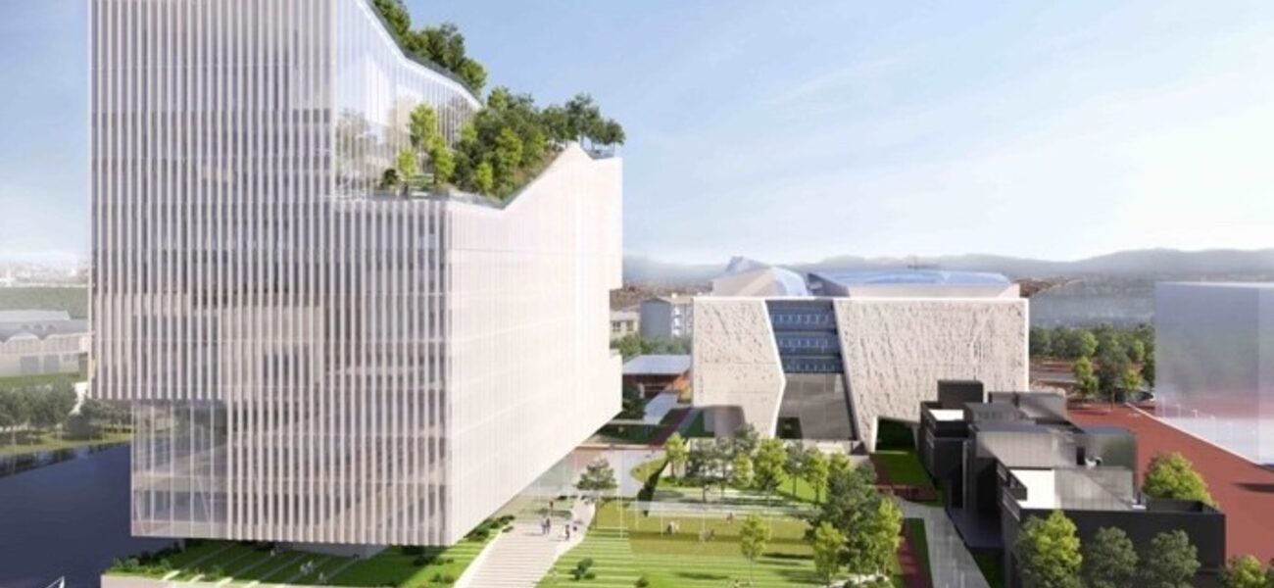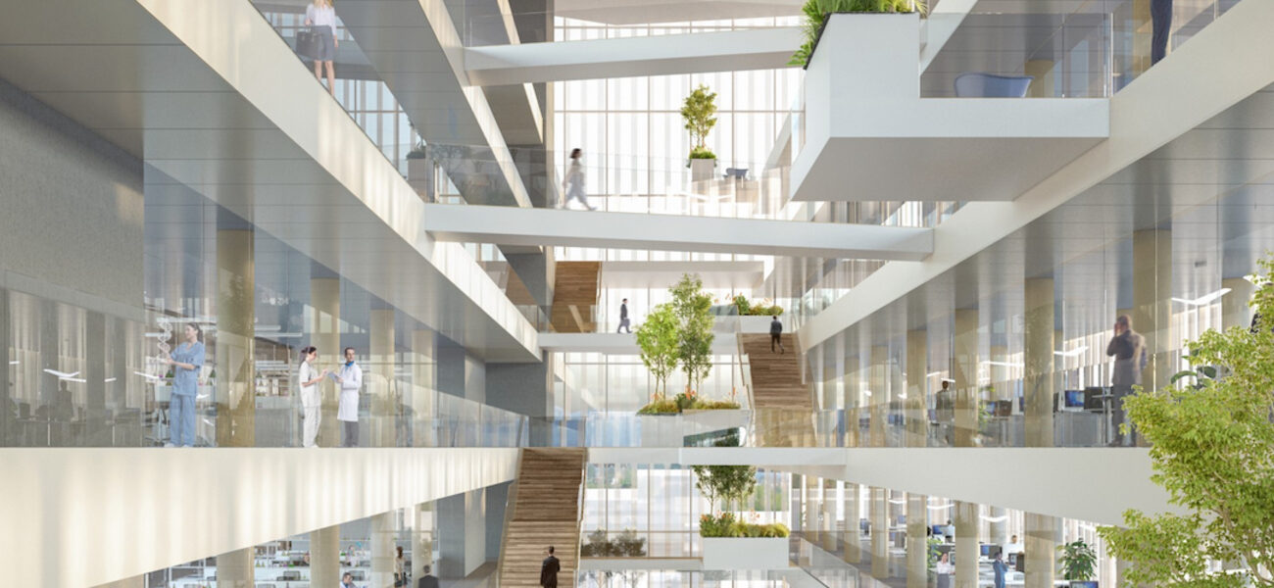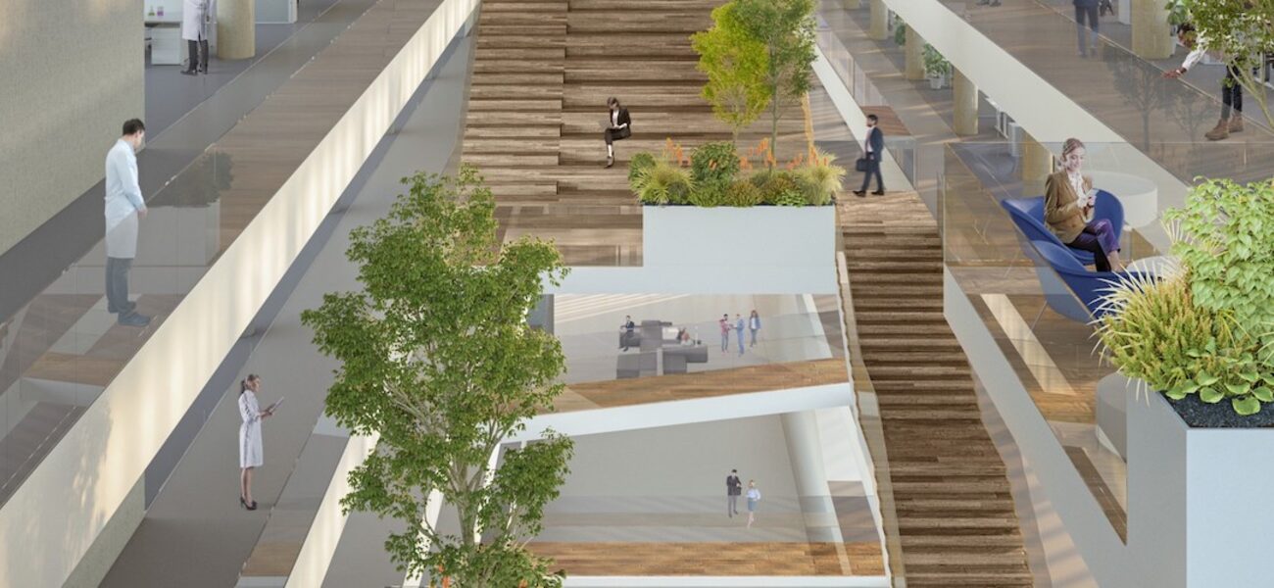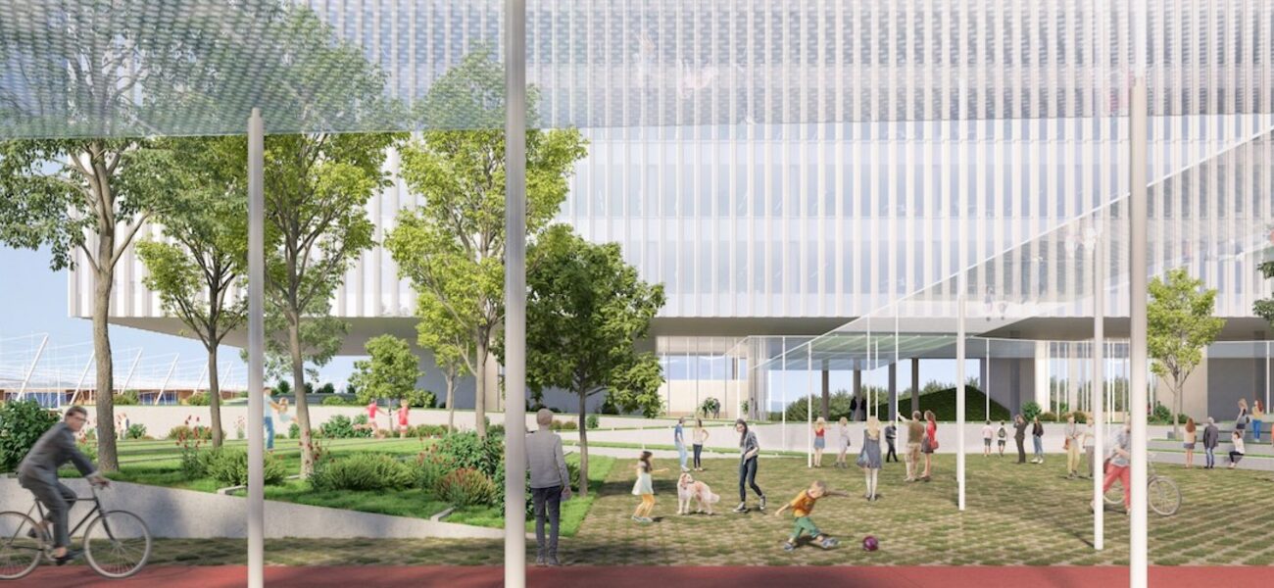The Human Technopole Foundation is planning to construct a 592,000-sf biomedical research campus in the MIND Milano Innovation District in Italy. Designed by Piuarch, the Human Technopole Campus will include a ten-story, 377,000-sf facility offering 177,000 sf of dedicated laboratory space. Comprising two flexible volumes connected by a full-height atrium, the $102 million building will include advanced instrumentation suites, 800 investigator workstations, meeting rooms, event venues, and space for several research centers. The sustainably designed project will feature a photovoltaic installation, a rainwater management system, and over 3,000 sf of terraces and green roofs. Developed by Arexpo, the Human Technopole Campus will eventually integrate three additional existing structures to create a vibrant hub for research, training, and collaboration.
Human Technopole Foundation Designs Biomedical Research Campus
Milan

