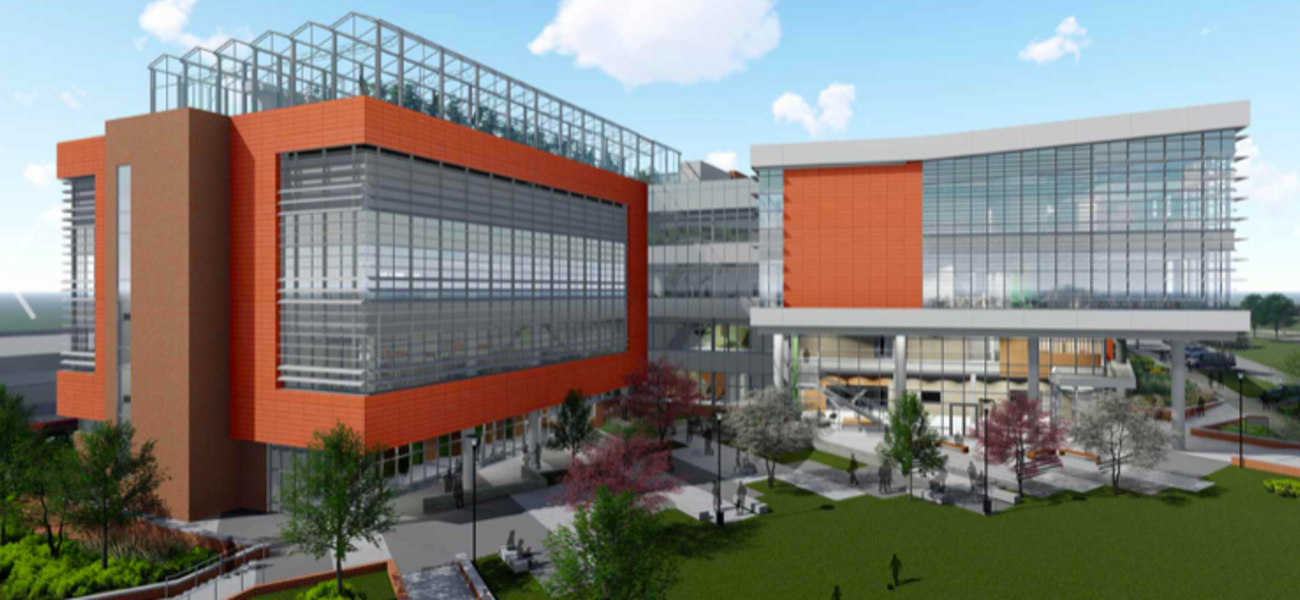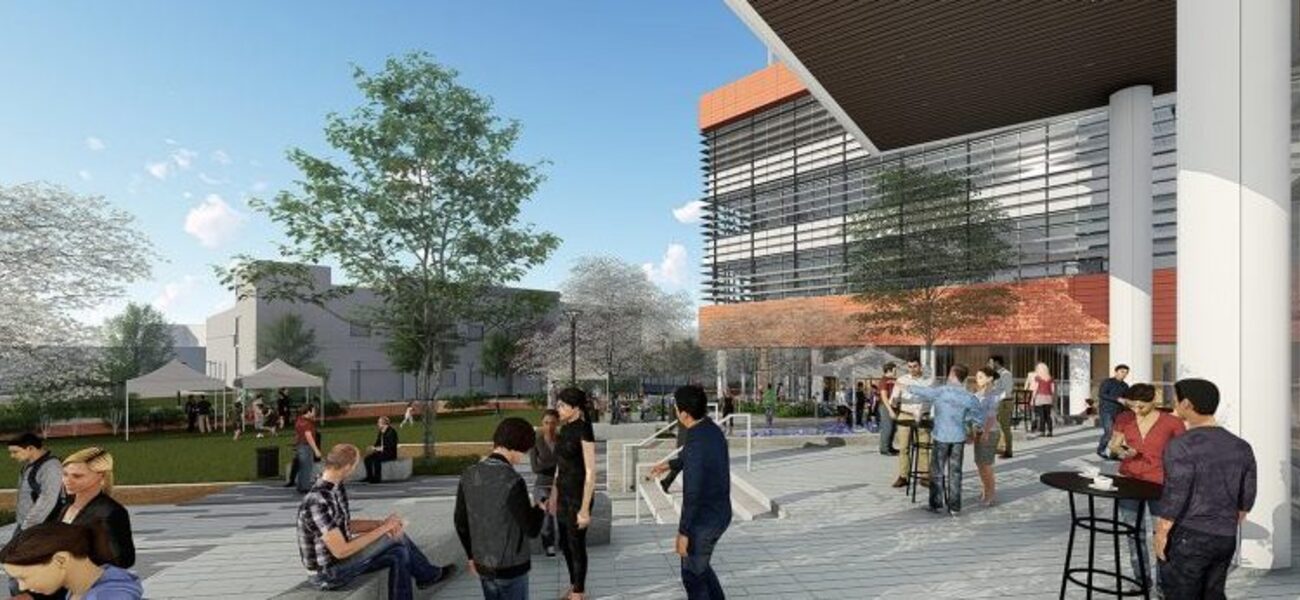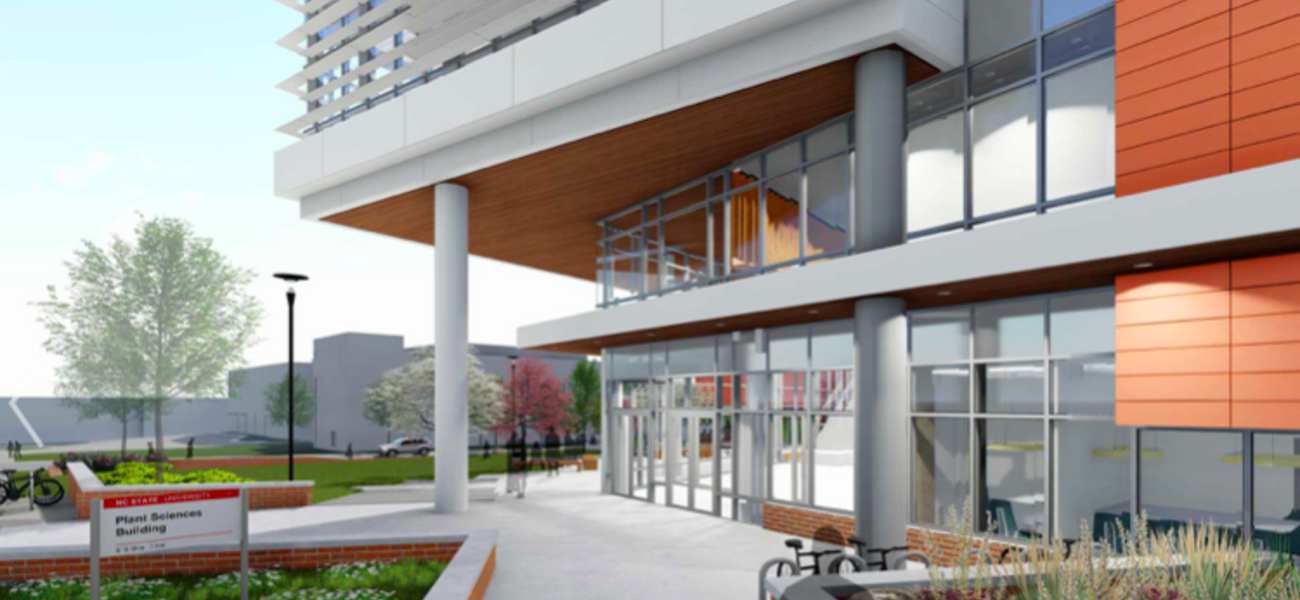North Carolina State University broke ground on the $160 million Plant Sciences Building in Raleigh in September of 2019. Designed by Flad Architects, the five-story, 184,000-sf facility will allow academic, government, and industry researchers to develop innovative solutions for global agricultural challenges. Located on the Centennial Campus, the building will house growth chambers, environmental rooms, core instrumentation suites, and labs for genotyping, spectrometry, ag-bio engineering, and chemical and soils analysis. BSL-2P and BSL-3P rooftop greenhouses with advanced environmental controls will provide the N.C. Plant Sciences Initiative with leading-edge growing environments. Featuring flexible research neighborhoods with integrated conference venues, the collaborative facility will include an open interaction hub and adjacent demonstration laboratories to support community outreach and education programs. The general contractor for the project is DPR Construction. Occupancy is expected in fall of 2021.
| Organization | Project Role |
|---|---|
|
Architect
|
|
|
DPR Construction, Inc.
|
General Contractor
|



