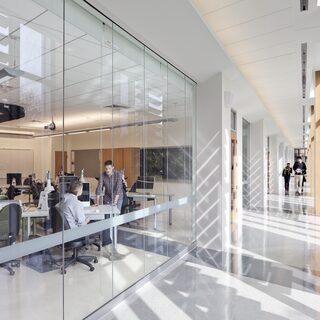Cambridge University Hospital Plans Academic Health Center
Cambridge University Hospital is planning to build The Forum on the Cambridge Biomedical Campus in the United Kingdom. Designed by NBBJ, the $202 million development will include a post-graduate medical school, a 100-bed private hospital, a 198-room hotel, and a 55-seat conference center. The project will be built using general contractor Laing O'Rourke's ‘Design for Manufacture and Assembly’ system of modular construction.





