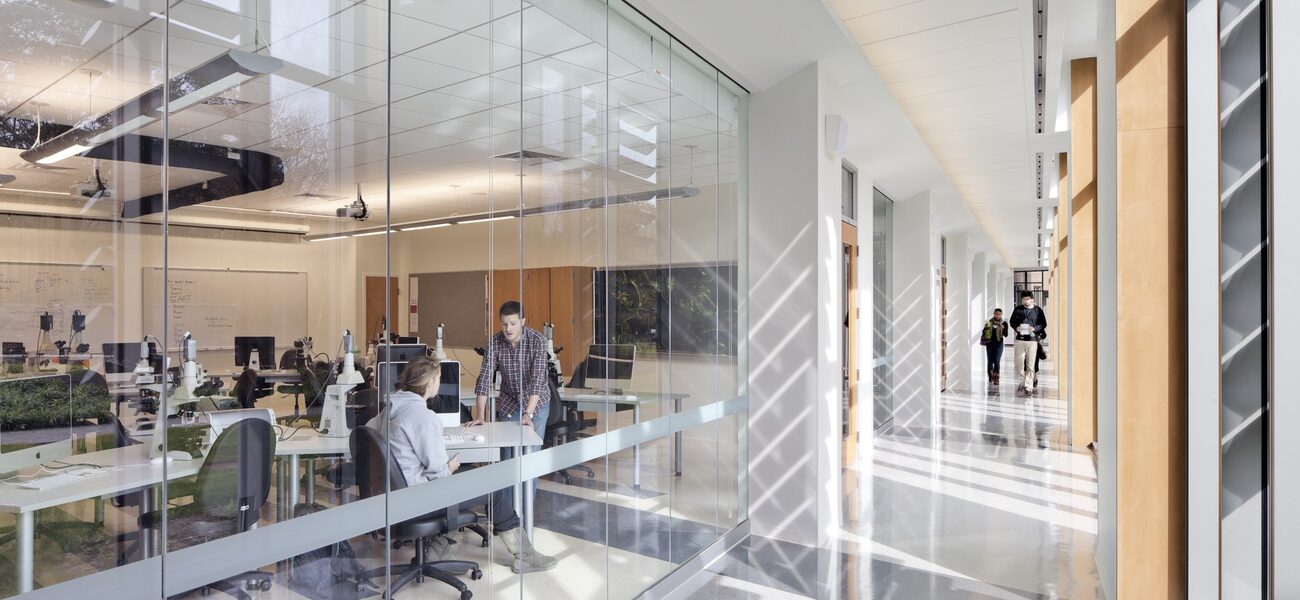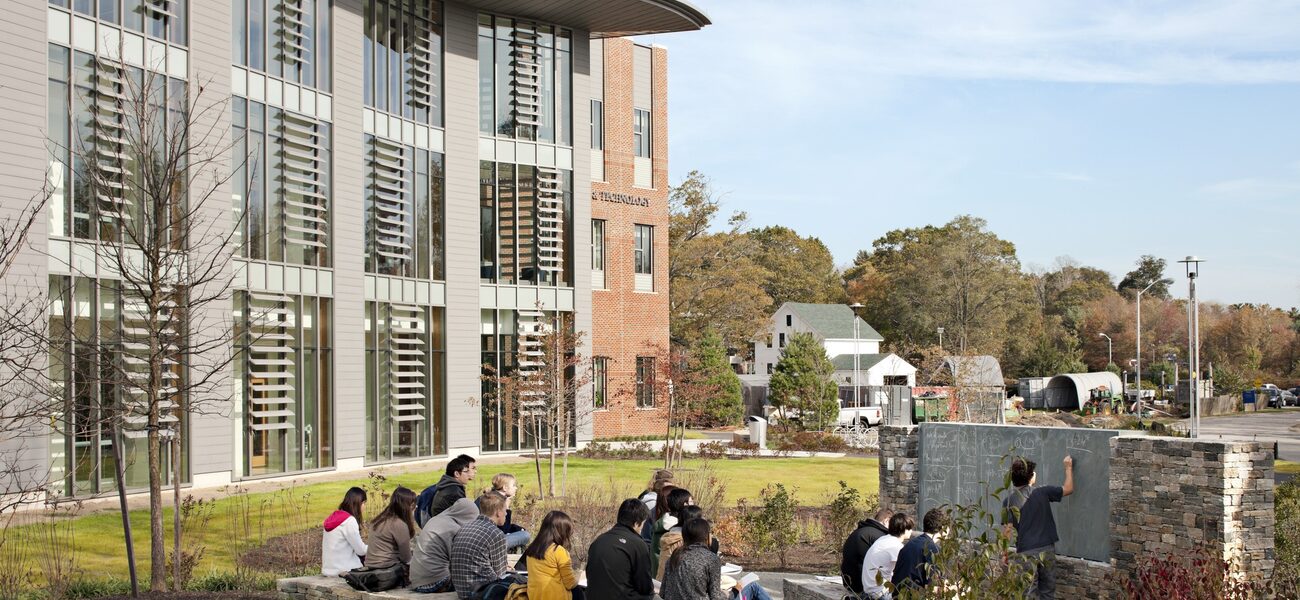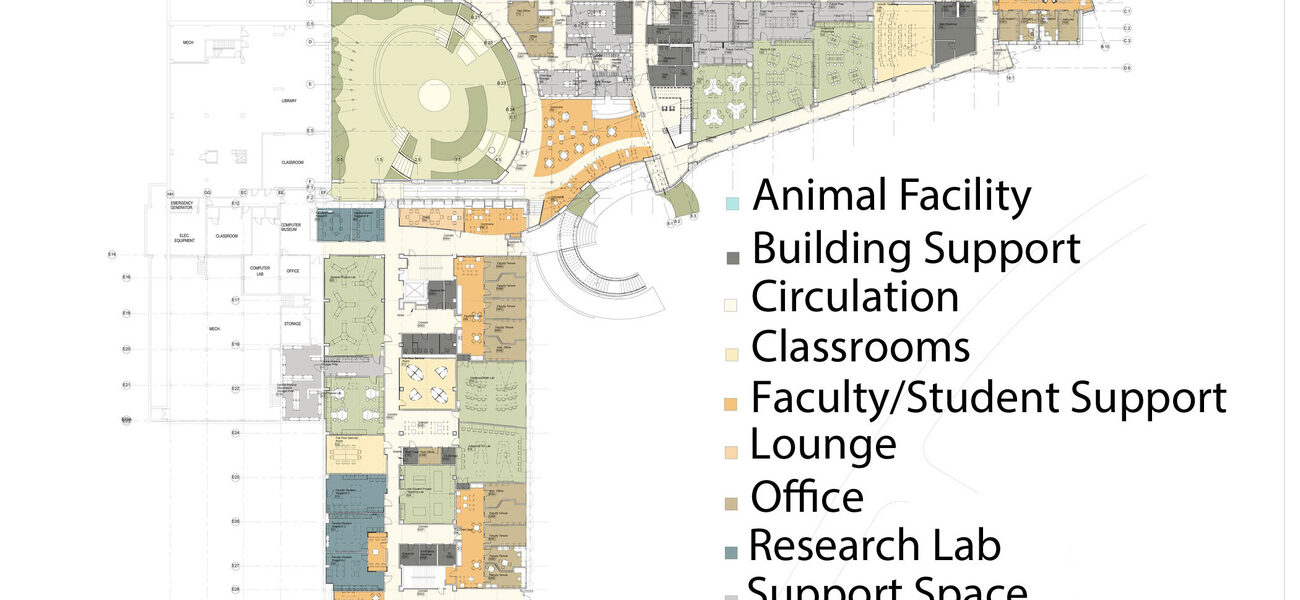The Mars Center for Science and Technology, Wheaton College’s largest-ever building project, creates a cornerstone of the College’s interdisciplinary curriculum called “Connections,” providing enhanced facilities for scientific research and study, as well as scholarly connections across the disciplines, where scientists and humanists co-teach courses to highlight the unique contributions of each discipline. The building, certified LEED Gold, also fulfills Wheaton’s commitment to sustainability.
The building is organized along a main street entirely of glass—one side opens to every teaching laboratory, the other to the previously neglected wetlands and woodlands to the southeast. The design compels users to engage in the work of others, forming connections between colleagues and the site they occupy. Specially designed multi-use labs (12 teaching labs and 23 research labs) encourage collaboration among students and faculty working in different disciplines.
The building is designed for flexibility and growth to accommodate the evolving landscape of science education. Five classrooms are outfitted for transformation into research labs as the college’s science programs grow, and the teaching labs are adaptable to multiple uses.
The observatory for Wheaton’s astronomy program was relocated to the roof of the Center, providing a better vantage point for observation of the night skies, and the College greenhouses were relocated there to take advantage of improved exposure to sunlight. Public meeting and study spots, from conference rooms to a café, promote collaboration, community, and a sense of vitality.
The building is tucked into the slope of the campus, putting a large portion of the program under an intensive greenroof, which allows the large addition to the original science building to appear freestanding, fitting comfortably on the campus of small buildings.
| Organization | Project Role |
|---|---|
|
EYP Architecture & Engineering
|
Architect
|
|
Towers Golde, LLC
|
Landscape Architecture
|
|
Nitsch Engineering
|
Civil Engineers
|
|
BOND
|
Builder
|
|
Siemens
|
Building Controls
|
|
Shaw Contract Group
|
Carpeting
|
|
Governaire Corporation
|
Air Handlers
|
|
Siemens
|
Fume Hood Controls
|
|
Advanced Laboratory Concepts
|
Lab Casework
|
|
Collegedale Casework
|
Lab Casework
|
|
Advanced Laboratory Concepts
|
Fume Hoods
|
|
Collegedale Casework
|
Fume Hoods
|
|
Solar Innovations, Inc
|
Greenhouse
|
|
Kawneer
|
Curtain Wall
|
|
Heritage Restorations, Inc.
|
Green Roof
|



