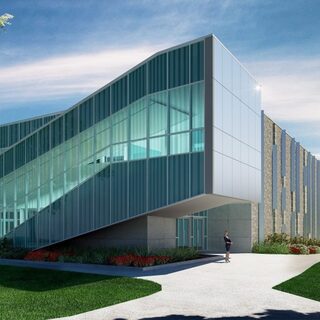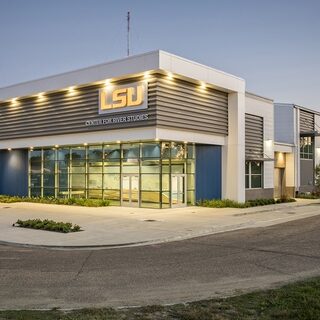Keck Medicine of USC Opens Norris Healthcare Center
Keck Medicine of USC opened the Norris Healthcare Center in January of 2018 in Los Angeles. Located on USC's Health Sciences Campus adjacent to the Comprehensive Cancer Center, the seven-story, 116,000-sf outpatient facility features a patient-centric design for the integrated delivery of multidisciplinary ambulatory care. All women’s specialty care services have been grouped together on a single floor, and urology and urologic oncology are collocated on another level of the building.














