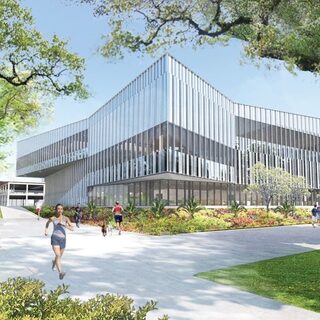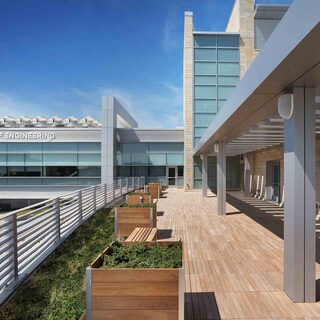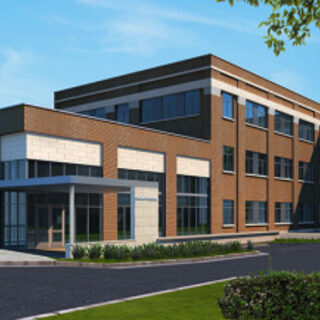University of Tennessee Plans Knoxville Engineering Building
The University of Tennessee will break ground in fall of 2018 on a $129 million engineering building in Knoxville. Designed by McCarty Holsaple McCarty with SmithGroupJJR as laboratory planner, the facility will comprise a central structure with two wings of up to five stories. The 228,000-sf project will provide flexible classrooms and research labs, maker spaces, project rooms, informal interaction areas, an atrium, and dedicated space for the department of nuclear engineering.















