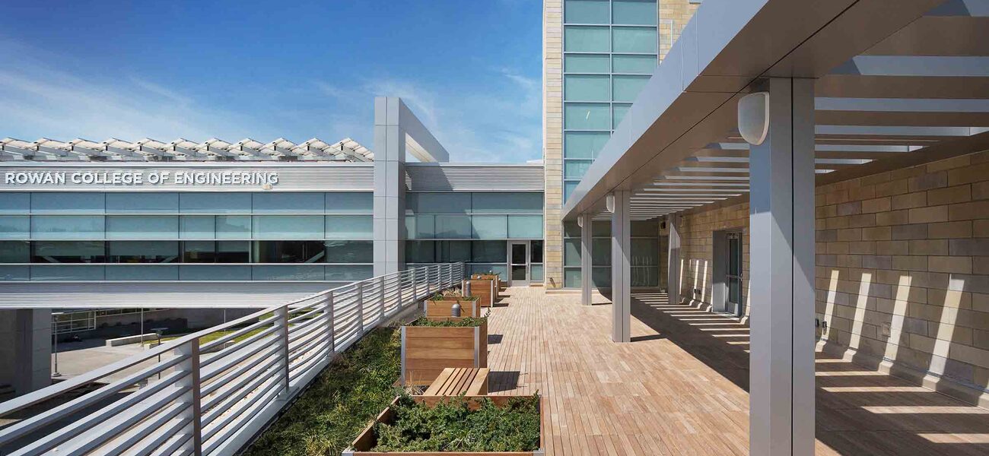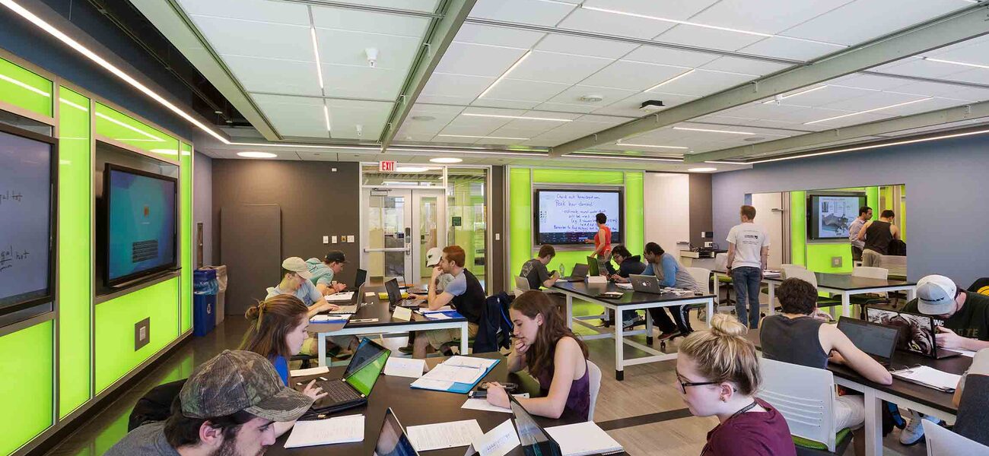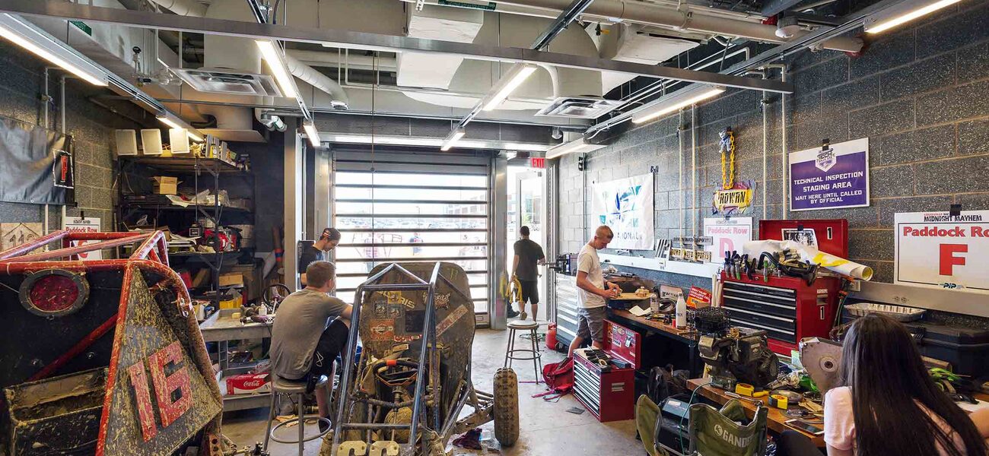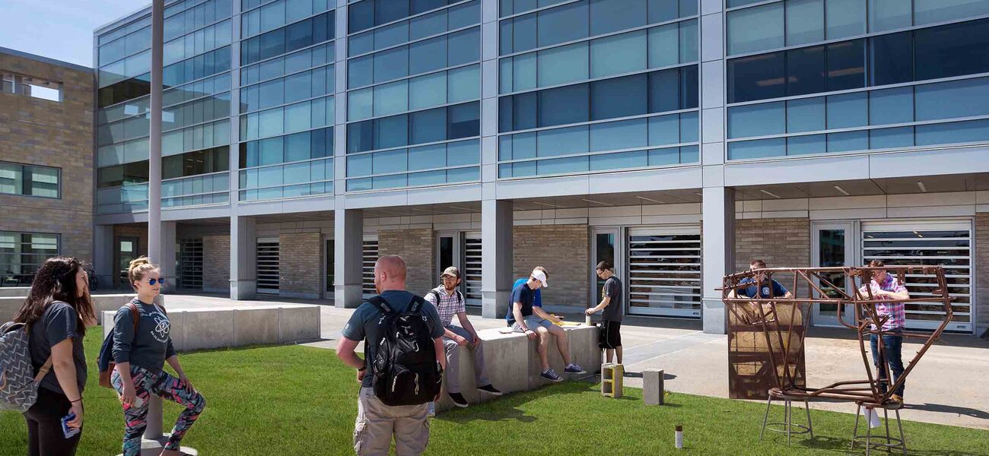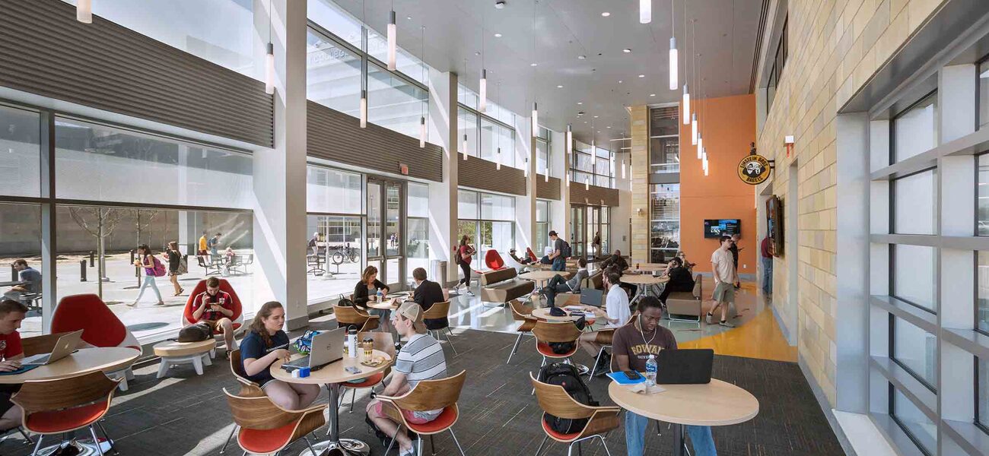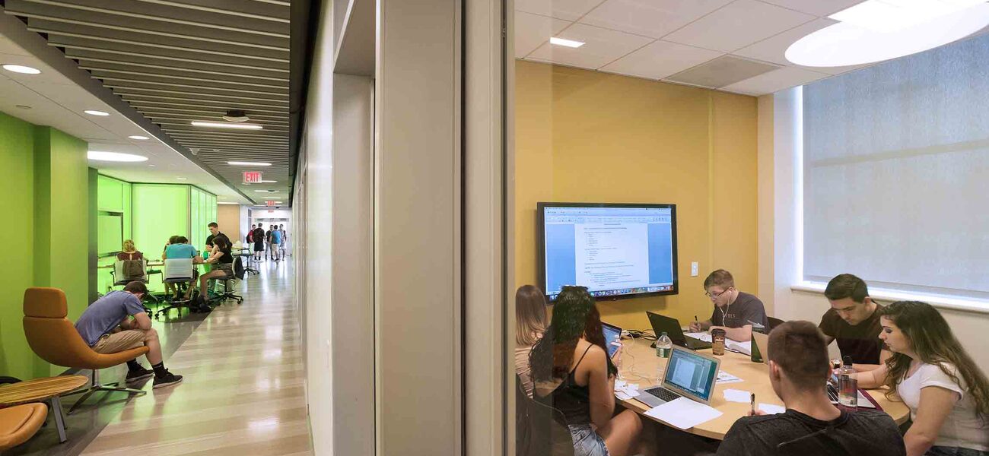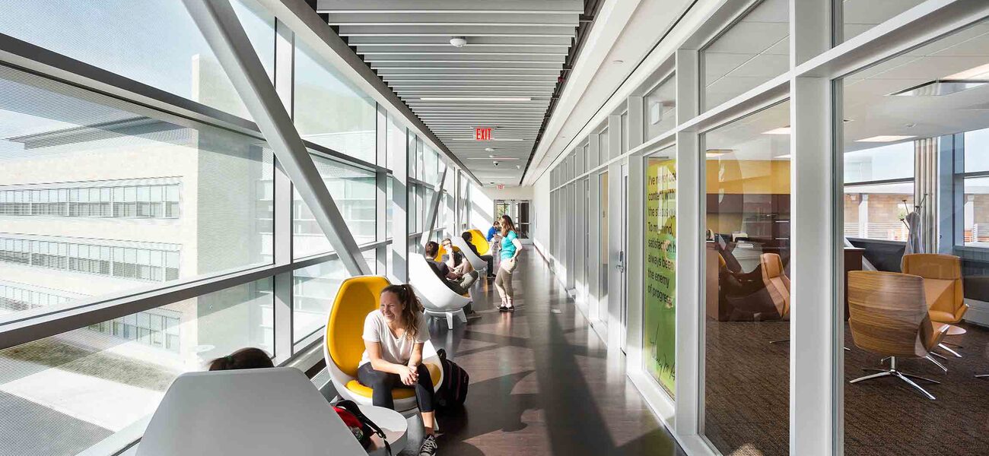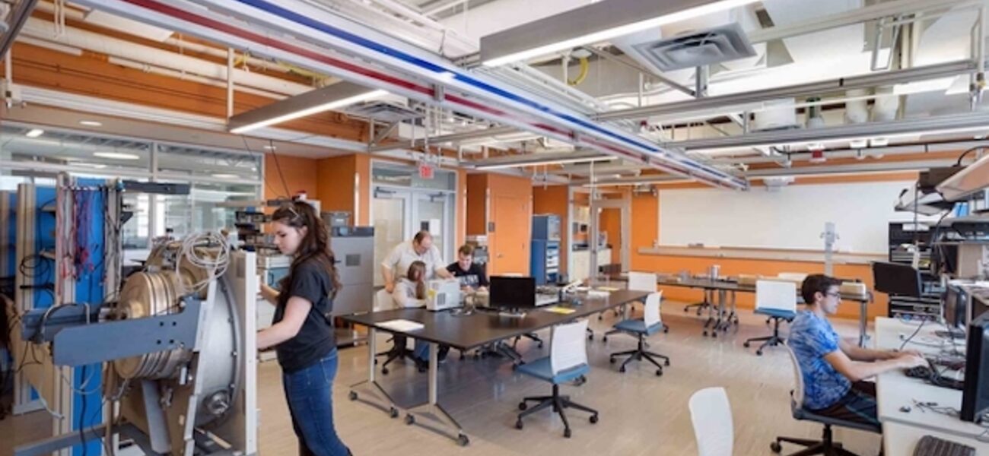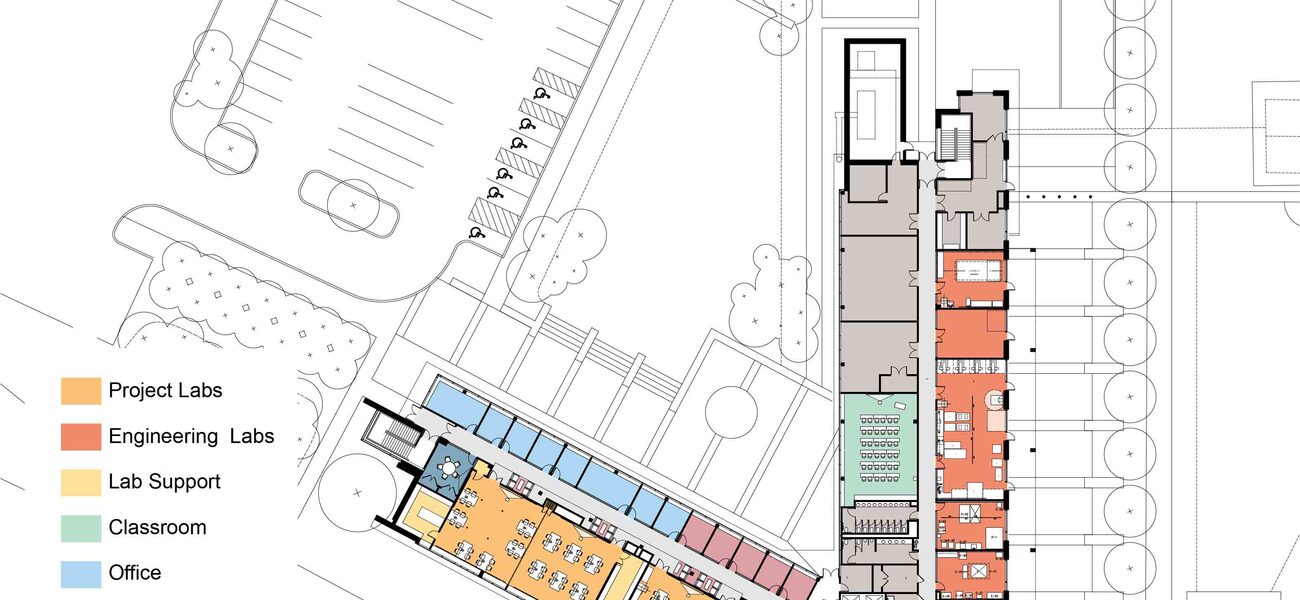Envisioned to create a new engineering complex with existing Rowan Hall, the new Engineering Hall is home to teaching and research laboratories for biomedical, civil and environmental, and electrical and computer engineering. The building includes laboratory support spaces, shops, classrooms, faculty offices, collaboration spaces, group study rooms, and student commons. The two facilities are connected by a bridge crossing a campus roadway.
Electrical and computer engineering and biomedical engineering research labs are flexible and reconfigurable to support any type of team-based work. Instructional project labs with movable tables, perimeter monitors, and overhead electrical services permit computer-based research as well as the reverse-engineering, fabrication, and testing of devices.
The Center for Sustainability makes the building part of the educational experience, allowing students, for example, to study the effect on the room’s HVAC system when different types of control systems are tested. Students and faculty freely collaborate in corridor interaction areas, glass-enclosed collaboration rooms, and in the Commons.
Engineering Hall enhances the presence of the Henry M. Rowan College of Engineering and begins the process of redefining Rowan University’s western edge. The new landscape provides a heightened sense of campus community and creates enriching collaboration spaces for the Engineering disciplines, including a roof terrace accessible from the Dean’s office suite in the bridge and from a large classroom in the main building. The experiments plaza outside two automotive labs provides students with an outdoor venue to test their projects—a proving ground of sorts right outside the labs.
Through its use of compatible exterior materials and window patterns, along with a careful manipulation of massing and scale, Engineering Hall creates a unified engineering complex with Rowan Hall. The two facilities are strongly connected at the ground level through the new landscape and at the third floor by the new bridge—which not only houses the Dean’s office suite and student interaction spaces, but makes an iconic, new gateway entrance to the university. Visible south-facing photovoltaic panels are positioned on the bridge roof, and supplement the building with 22,174 kWh/year of electricity.
Exterior materials include calcium silicate panels, aluminum and glass curtainwall, clear/fritted glazing, and metal panels. Interior materials include aluminum and glass partitions, calcium silicate panels, colored concrete masonry units, porcelain wall/floor tile, terrazzo, perforated metal/aluminum baffle ceilings, and bamboo casework.
| Organization | Project Role |
|---|---|
|
Design Architect and Laboratory Planner
|
|
|
Clarke Caton Hintz
|
Architect of Record
|
|
Owner Project Manager
|
|
|
TN Ward Company
|
General Contractor
|
|
Clarke Caton Hintz
|
Landscape Architect
|
|
MEP/FP Engineer
|
|
|
Harrison Hamnett
|
Structural Engineer
|
|
Pennoni
|
Site/Civil/Geotechnical/Environmental Engineer
|
|
Architectural Lighting Design
|
Lighting Designer
|
|
Lewis S. Goodfriend & Associates
|
Acoustical Engineer
|
|
Metropolitan Technologies
|
IT/AV/Security Consultant
|
|
Johnson Controls Inc.
|
Building Controls
|
|
Otis Elevator Company
|
Elevators
|
|
Allegion
|
Access Control Systems
|
|
Schlage
|
Access Control Systems
|
|
Haakon Industries
|
Air Handlers
|
|
Phoenix Controls
|
Fume Hood Controls
|
|
LABRepCo
|
Lab Equipment Supplier
|
|
Mott Manufacturing
|
Lab Casework/Fume Hoods
|
|
Strobic Air Corporation
|
Lab Exhaust
|
|
nLight
|
Lighting Controls
|
|
SunPower
|
Solar Panels
|
|
KI
|
Furniture
|

