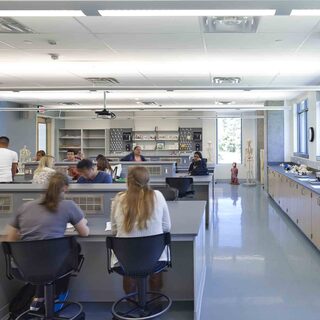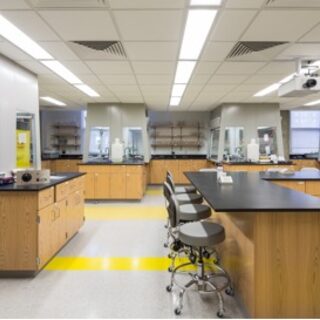The "New Rutgers": A Troika of Facilities, Finance, and Research
In the largest higher education restructuring in the nation’s history, the facilities group at Rutgers, The State University of New Jersey, was elevated to a leadership role, taking its place alongside the offices of finance and research as part of an administrative troika whose heads now report directly to the president. The strategic alignment among these three functions was instrumental in allowing Rutgers to meet a legislative mandate that saw the university grow to 27 million sf in 1,009 buildings with a $3.7 billion operating budget and five different campuses in less than a year.






