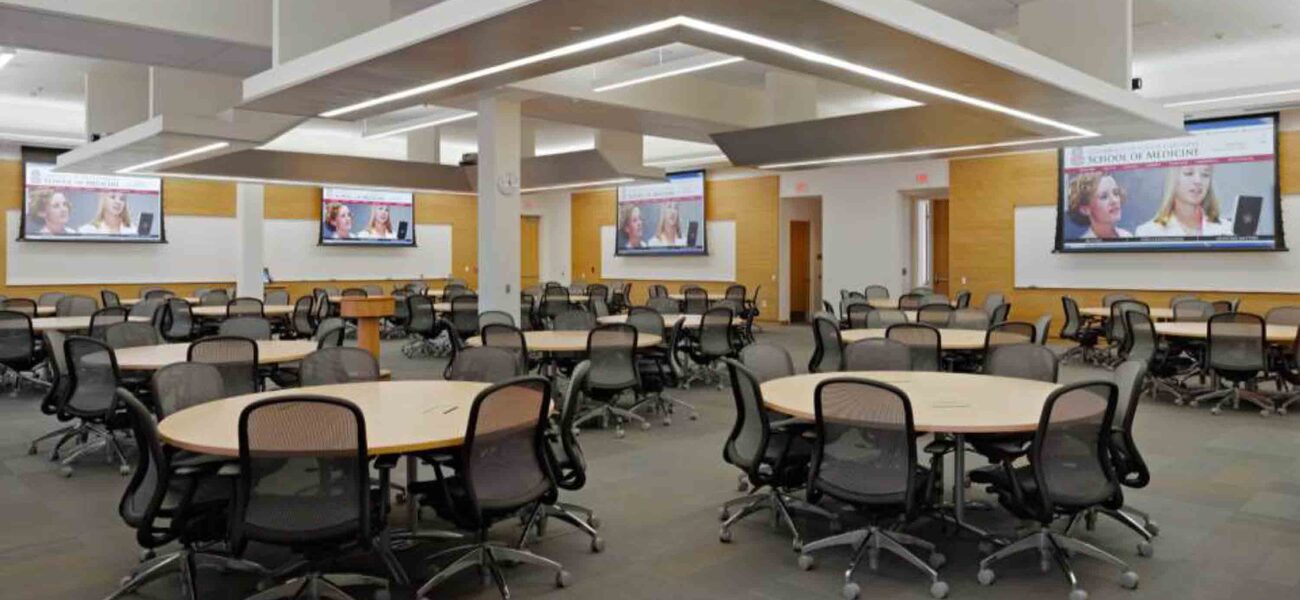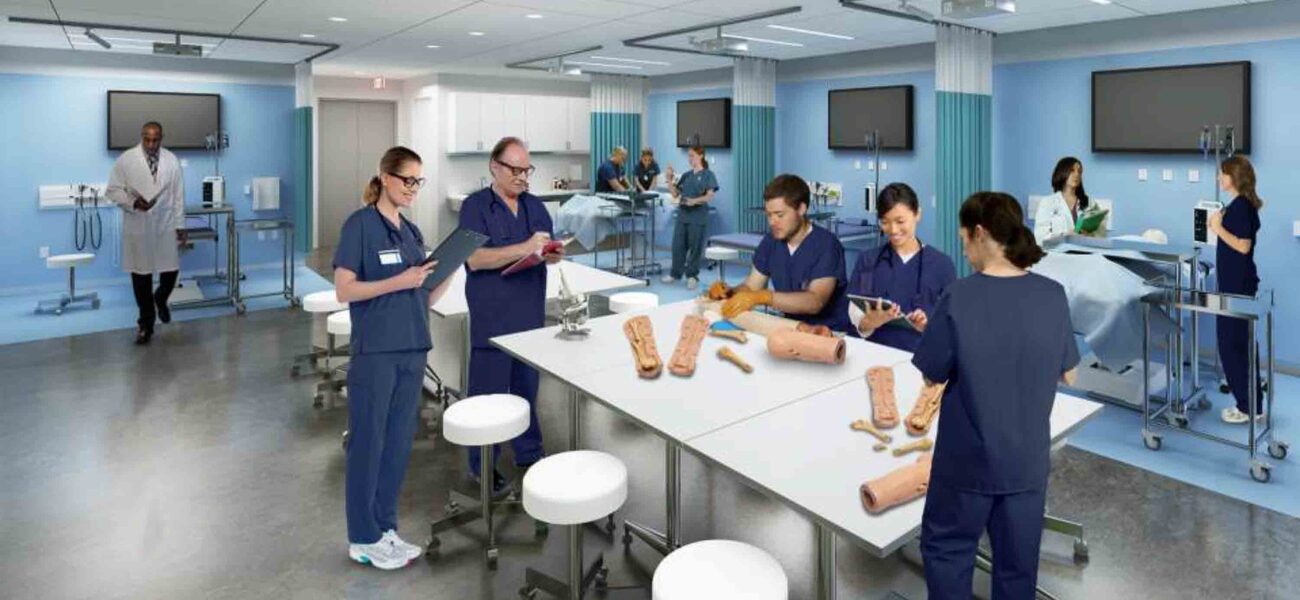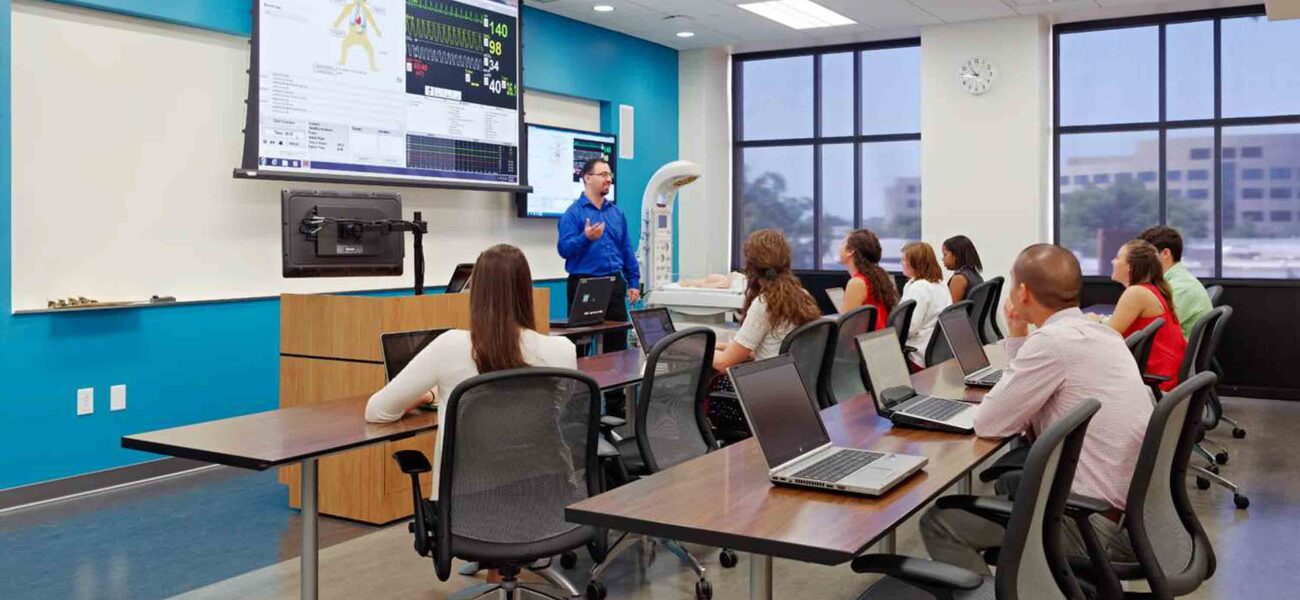Increasing class sizes, curricular changes, and medical education mandates continue to influence the design of health science and medical education spaces, which means they must address the need for shared areas, systems-based learning and flexibility/adaptability, according to Scott Kelsey, managing principal, and Jonathan Kanda, principal, with CO Architects.
There are several factors influencing the growth and change of these facilities. A mandate by the Association of American Medical Colleges (AAMC) in 2006 for 30 percent class growth by 2015 (based on 2012 classes) may not have hit the initial mark, but is expected to do so by 2018, says Kelsey.
The number of mainstream medical schools in the country is expected to grow from the current 141, with about 21,500 students who need to be accommodated. The average size of a U.S. medical school is 120 students, but they range from 12 to more than 200.
“There are many other drivers going on that will continue to influence the nature of both health science education and medical education,” says Kelsey.
Curricular change has spawned new learning environments, moving away from the more traditional, subject-based curriculums to systems-based curriculums. This requires more of a problem-solving environment instead of lecture labs. A lot of preclinical activity is now taking place in the first year of medical school. And, the Liaison Committee on Medical Education (LCME) mandate greatly influences the nature of the programs and the kinds of spaces needed. The LCME says that medical education programs must define the types of patients and clinical conditions that medical students must encounter, the appropriate clinical setting for the educational experiences, and the expected level of medical student responsibility. Faculty must monitor and modify student experiences, as necessary, to ensure that the program objectives are being met.
“Curricular change has affected both the kind and the cross-section of instructional spaces in a really profound way,” says Kelsey.
The Six Space Types
Based upon their experience designing numerous health science and medical education facilities, Kelsey and Kanda identify six basic space types:
- Classrooms
- Gross anatomy
- Simulation—clinical skills and standardized patient training
- Library/learning resource center
- Community space
- Administration
Class size, the changing curriculum, and pedagogy form the foundation for classroom space metrics, says Kelsey. With a class size of 120, a facility typically will need a classroom large enough to hold both the first-year and second-year medical students (the M1 and the M2 classes). They also want a couple of intermediate-size rooms that would accommodate 40 or 60, depending on their curriculum. The intermediate rooms tend to be flat-floor rooms, adds Kelsey. The large rooms tend to be lecture halls or learning studios, and then there are small seminar rooms.
“The question we are now asking ourselves is how do we enable these classrooms to be more scalable, more flexible? How do we get more use out of these spaces? Could we have one room for 120 and have two rooms of 60 with a moveable wall? Could we move entirely away from a lecture hall? Could it be all flat floor?”
Lecture halls are flattening, too, adds Kelsey. One model CO Architects developed uses tier widths that accommodate two tables, with a writing surface at the back of each tier. In a class of 120, this model requires about 28 sf per student.
“That room can be both didactic and interactive. The first table is continuous, the second table is broken down, so you can roll your chairs around and do group work.”
The “learning studio” space type also is gaining in popularity, says Kelsey. A learning studio typically is surrounded by perimeter projection systems, and features group-based tables of six to eight, the ability to plug and play at the table for laptop access, and good lighting. A lot of institutions tinker with the number of student per small group, so there is not a consistent number.
“A lot has to do with the pedagogical approach and the kind of curriculum they are driving. We, as architects, want to make sure the room is sized such that furniture can be moved in and out as the curriculum changes, and there is ample storage to support some of that moveable furniture.”
Simulation spaces involve everything from human patients to full-body mannequins, partial task trainers, and even virtual simulation. Simulation programs lately account for about 13 percent of the overall instructional program, says Kanda. Their project benchmarking puts the average for these spaces at 13,000 asf.
“The program for simulation is really driven by the idea that there are steps in simulation which make it a powerful way to learn.”
Regional simulation programs—programs that are becoming more interprofessional in nature, branching out into continuing medical education and physician-based training—have been pushing the space sizes up lately.
“That number has been doubling, so we are seeing programs in the range of 25,000-30,000 sf and more,” says Kanda.
Simulation spaces require a “loop” design, with areas to brief, simulate, debrief, and assess. With a 120-student class size, most institutions need to break down into smaller groups; typical cohort size would be about 30 to 40 students. A good metric is 54 or 55 sf per class size, says Kanda. The number of exam rooms drives the clinical skills program, and a typical metric is one exam room per eight students. For a class of 120, that would result in about 15 exam rooms.
“The size of that exam room needs to be determined as well. But once you have that number of exam rooms, then you can figure out the rest of the program—space for standardized patients, space for monitoring and debriefing.”
Gross anatomy is moving toward merging lecture and lab spaces as much as possible, says Kanda. The size of the space depends upon the number of cadaver stations needed, and the ratio is usually one per six students. For 120 students, that equals a 20-station lab. These labs are generally 40 percent of the overall space, with the other 60 percent being support space, such as prep, storage, and locker areas, he adds.
“Some institutions comfortably push that number to 1:8 or even 1:9. That has a huge impact on the number of cadaver stations that you have in your lab.”
Community space needs to accommodate three types of learning: socialize, collaborate, and focus. Socializing spaces include group rooms and study lounges; collaboration areas are more structured and should be conveniently located; focus areas are quieter, private spaces, such as study carrels and phone booths.
Trends Influencing Health Science and Medical Education
Kelsey and Kanda have noticed five influential trends impacting health science and medical education spaces:
- The blurring of space types
- Healthy communities
- Clinical university
- Simulation as innovation and incubator platform
- Inter/trans-disciplinary initiatives
Health education spaces can no longer be divided and organized strictly by type, because their uses overlap, says Kelsey. Classrooms need to accommodate simulation activities. Simulation in turn fuses with gross anatomy and standardized patient environments.
A project at the University of South Carolina has a simulation environment within the classroom, so that students can break out as groups or with an instructor-led activity. “We are starting to see increasing interest in this model. There is a whole series of overlays about management, equipment, storage and facilitation that have to be explored carefully. But it is an interesting model,” says Kelsey.
At Harvard Medical School, CO Architects designed “skills lofts.” Located on several floors, these environments provide a range of learning experiences from standardized patient (actor) interactions to mannequin-based simulation, anatomical prosection, and virtual anatomy.
“They see this as quite powerful, the integration and ability to have self-directed learning. Students can go into this environment as teams outside of instructor-led environments.”
Healthy communities means making the spaces conducive to the staff and students’ health. This includes features that add natural light, access to outside views, openness and transparency, and encouragement to walk as opposed to riding elevators, says Kelsey.
Hospitals are taking on more of an education role, so more “clinical universities” are being created that combine research, education, and patient care. These spaces must build a strong bridge, physically and programmatically, between the clinical aspects of the hospital and the educational activities, says Kanda. A prototypical program for interprofessional learning includes social space, simulation, teaching lab space, a variety of classrooms, and learning studios. The spaces should be flexible in anticipation of growth and ever-changing pedagogies, he adds.
Simulation is trending toward more virtual forms, which make it more portable and accessible on demand. Some take the form of apps and software programs. These visual forms of simulation are supplementing physical simulations, both inside and outside of the simulation center.
Inter/transdisciplinary projects that fuse other programs—business, law, and engineering—with health sciences are growing, too, says Kelsey, in part because it is being mandated by accreditation boards like LCME. Such projects can be quite large; the new Collaborative Life Sciences building in Portland, Ore., that CO Architects designed is 650,000 sf. It includes a tower that combines clinical, research, and education spaces, and a separate life sciences education building; in between lies a “mixing bowl” space where everyone comes together.
In Conclusion
When planning new health science and medical education facilities, keep these points in mind, say Kelsey and Kanda:
- Build your program around the concept of change. Think modular, movable, multi-modal, and scalable.
- Instructional, social, and competency-based training spaces will increasingly blur.
- The interprofessional model, and eventually the transdiscplinary model, will impact traditional and emerging health science programs.
“Eventually, the transdisciplinary model will change everything in a radical way. We are very interested in the impact of this going forward into the future,” says Kelsey.
By Taitia Shelow
This article is based on a presentation Kelsey and Kanda made at Tradeline’s Facilities for Academic Medical and Allied Health 2014 conference.



