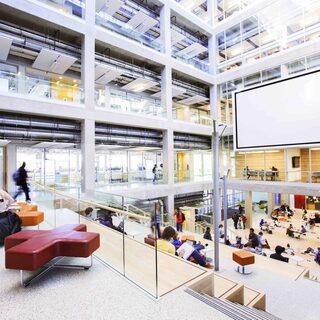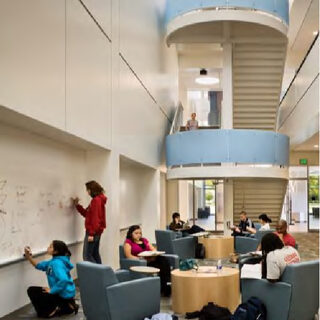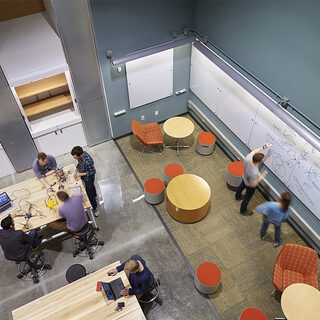University of Calgary’s Energy Environment Experiential Learning Building Makes Science Transparent
The University of Calgary, already a major research institution, is pushing to become one of Canada’s top five research universities, with construction of the Energy Environment Experiential Learning Building (EEEL). Completed in 2011, the 263,000-sf EEEL is host to science and engineering, with three departments each operating from 38 instructional labs and 15 research labs. The EEEL utilizes a basic laboratory module in a big box with a hollow core, and a floor plate about the size of a Canadian football field, wrapped in a glass curtain wall.







