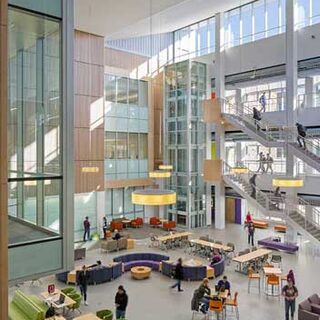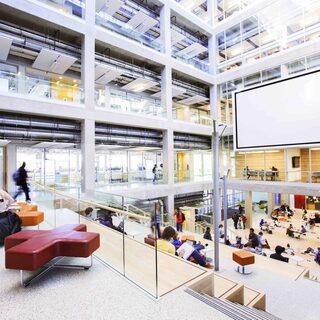Embry-Riddle Aeronautical University Breaks Ground on STEM Education Center
Embry-Riddle Aeronautical University began construction in late June of 2016 on the $22 million STEM Education Center in Prescott, Ariz. Designed by LEO A DALY, the 52,500-sf addition will feature 20 laboratories, including specialized facilities for the study of robotics, aerial engineering, space technologies, and high-speed computation and simulation. The teaching and research building will also provide classrooms, undergraduate science labs, meeting rooms, an auditorium, a multimedia center, and a planetarium.






