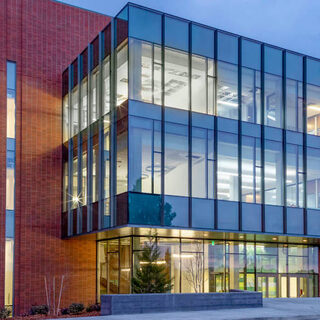Kilroy Realty Corporation Breaks Ground on Oyster Point Phase Two in South San Francisco
Kilroy Realty Corporation broke ground in June of 2021 on the second phase of construction at Oyster Point in South San Francisco. Comprising three buildings offering 860,000 sf of space, the $940 million project will provide leading-edge lab and office environments for biomedical and pharmaceutical tenants. LEED Gold sustainable design certification will be sought for the structures, which will incorporate 40,000-sf open floor plates, 22' by 33' column spacing, 16' floor-to-floor heights, and a floor load capacity of 125 pounds per square foot.













