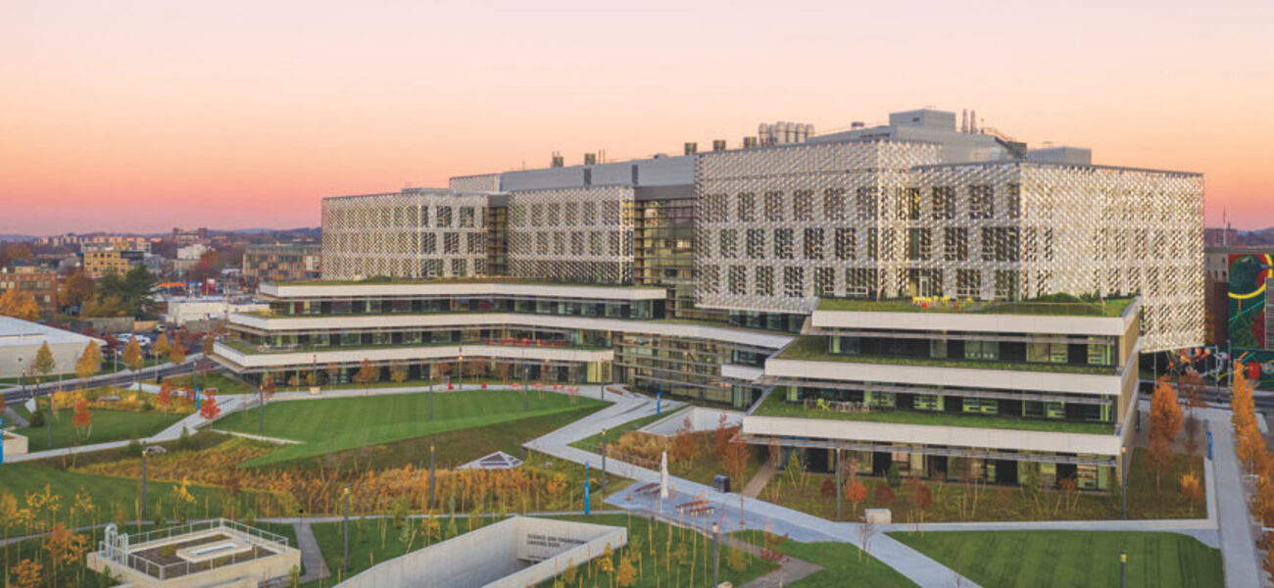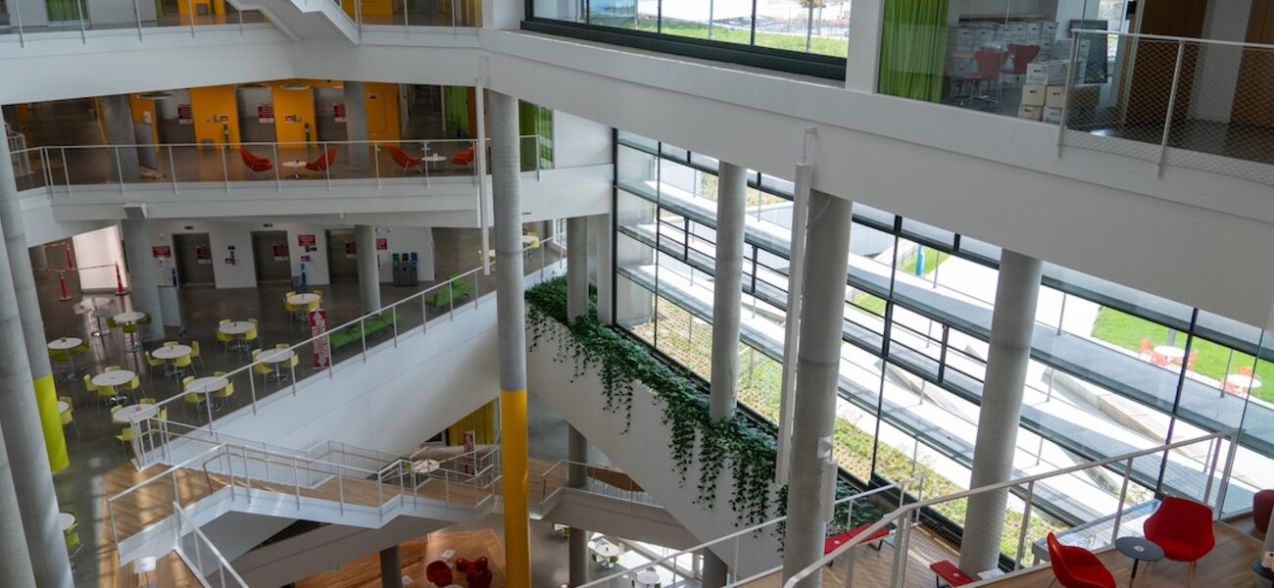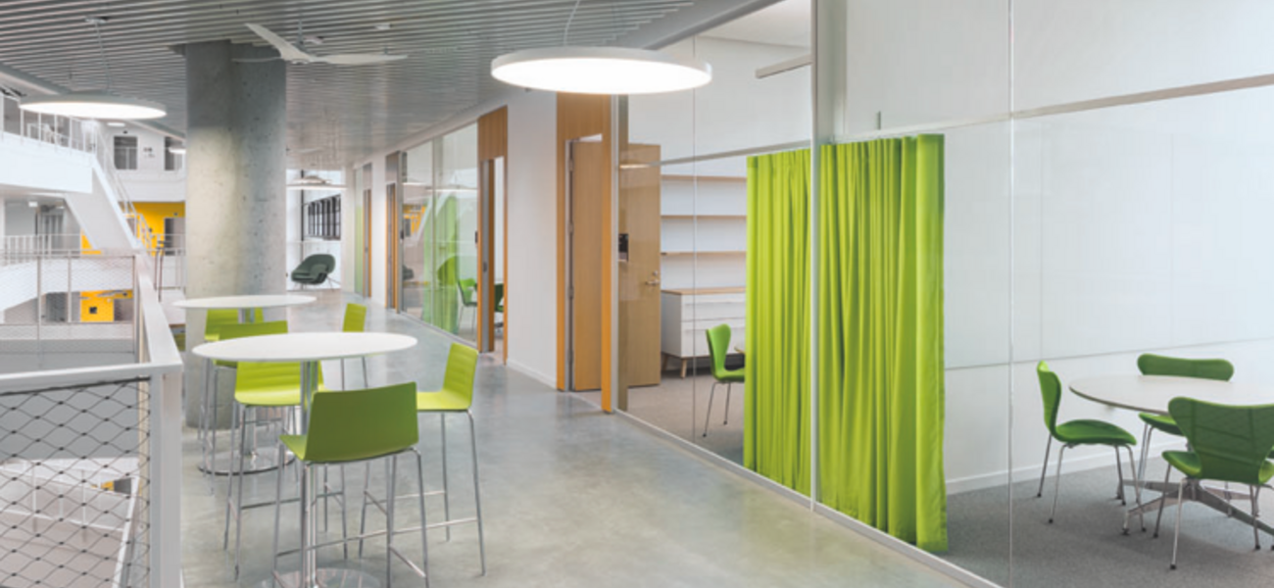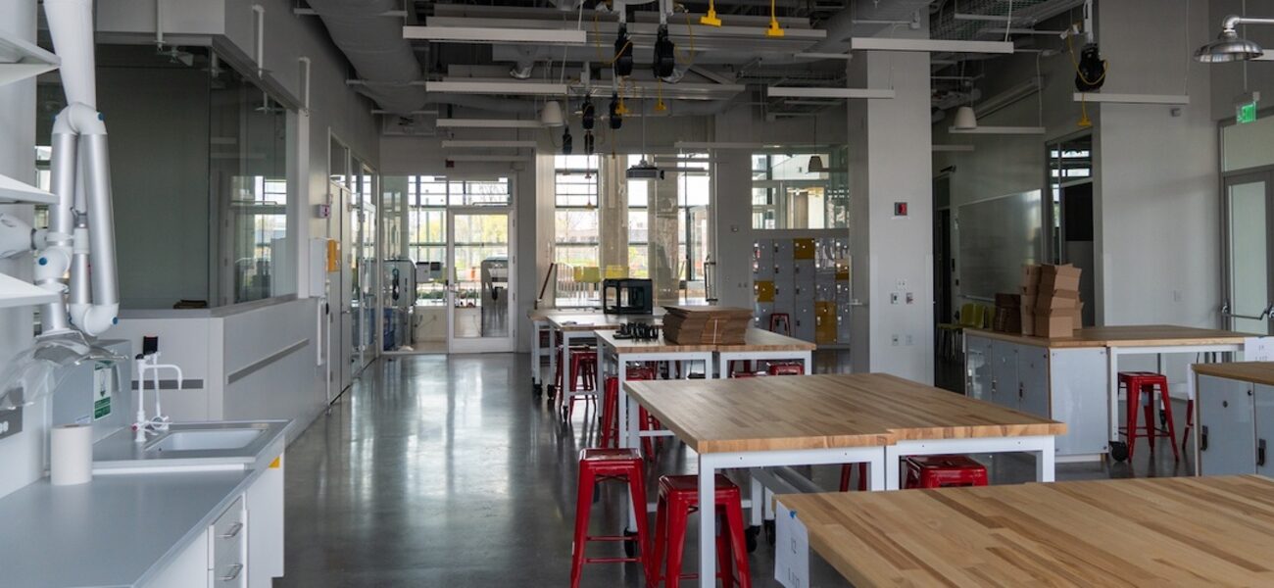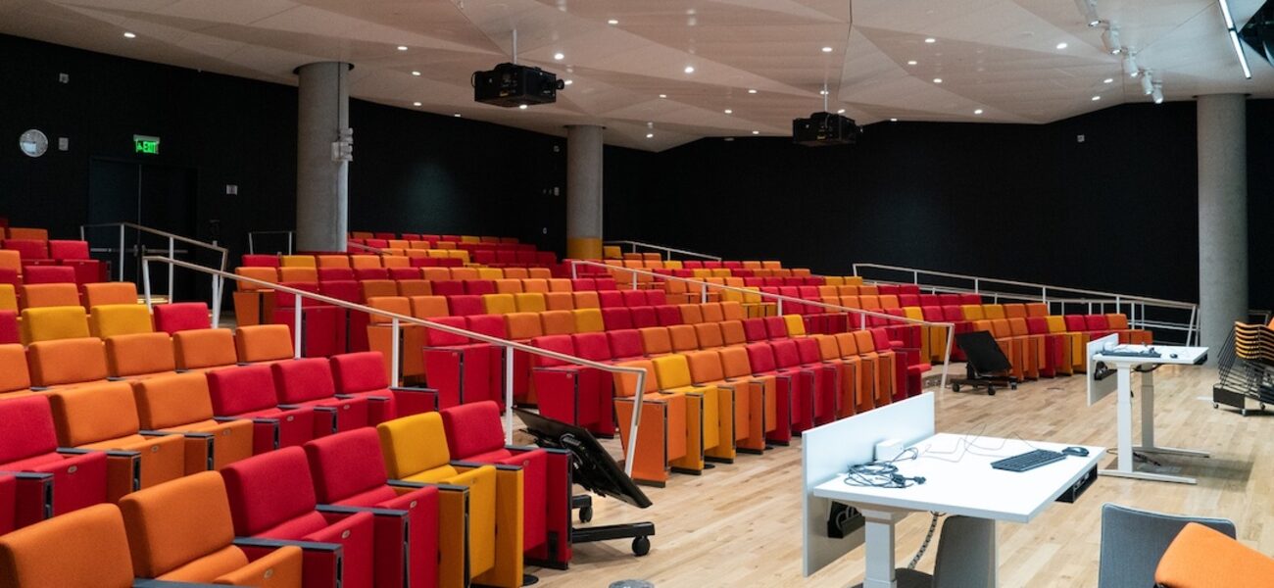Harvard University completed construction on the $1 billion Science and Engineering Complex (SEC) in Boston in spring of 2021. Sited adjacent to Harvard's enterprise campus in Allston, the eight-story, 544,000-sf project was designed by Behnisch Architekten as a living laboratory for interdisciplinary research, learning, and innovation. Housing the John A. Paulson School of Engineering and Applied Sciences, the collaborative facility provides maker spaces, flexible classrooms, four large lecture halls, faculty and staff offices, study areas, and multiple light-filled atria. The building's upper floors offer 69,120 sf of open wet bench space and 24,000 sf of computational research space, with teaching labs located on the lower public levels.
The Science and Engineering Complex has attained LEED Platinum sustainable design certification, as well as meeting the criteria of the Living Future Institute’s Living Building Challenge. The university used the project's design and construction to evaluate and test 6,033 building materials, and worked with manufacturers to minimize or eliminate toxic substances including PVC, PFAS, and chemical flame retardants. The SEC incorporates 1,700 products that meet the requirements of both the university and the Living Building Challenge. The complex features a sophisticated building envelope and a ventilation system that supplies the major atria with outside air, which is subsequently conditioned, distributed through the structure, and exhausted.
Construction began on the facility in July of 2016 and occupancy is expected in fall of 2021.
| Organization | Project Role |
|---|---|
|
Behnisch Architekten
|
Architect
|

