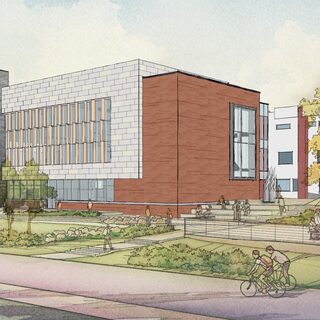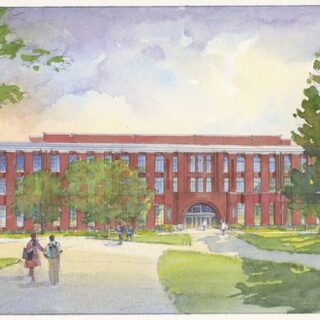University of Hawaii - West Oahu Opens Administration and Allied Health Facility
The University of Hawaii - West Oahu opened the $32 million Administration and Allied Health Facility in December of 2018 in Kapolei. Designed by Perkins+Will and KYA Design Group to accommodate interdisciplinary health sciences education, the collaborative 44,000-sf facility provides nine classrooms, a computer lab, two support labs, faculty and administrative offices, and teaching labs for anatomy, cellular biology, microbiology, and organic chemistry.















