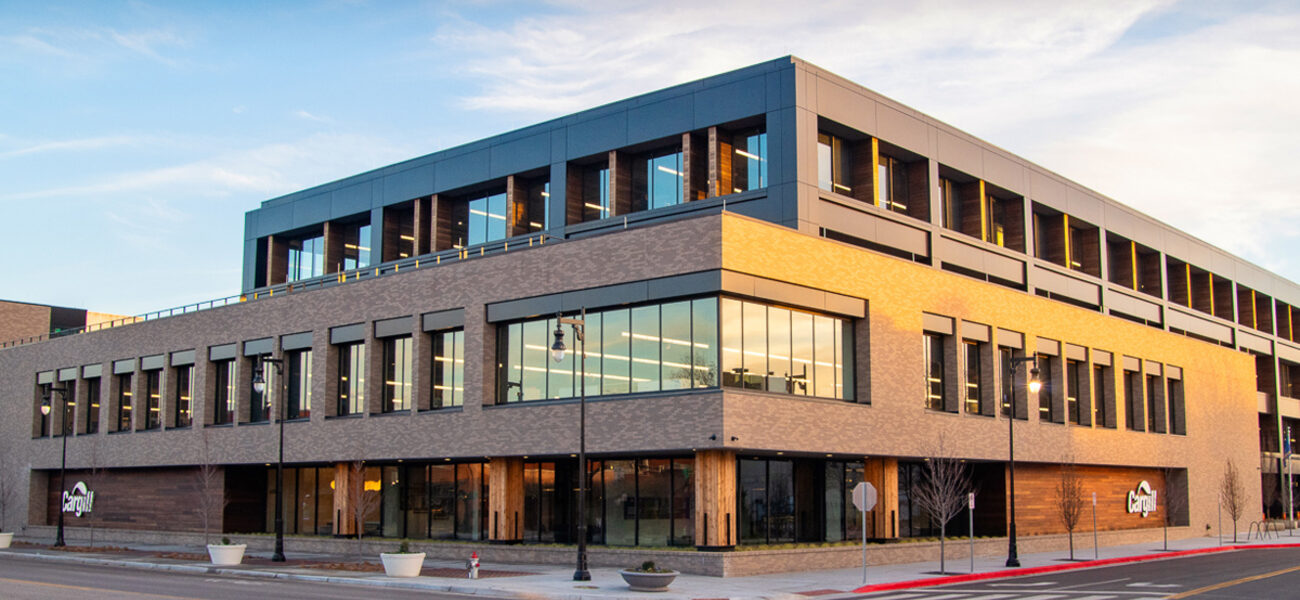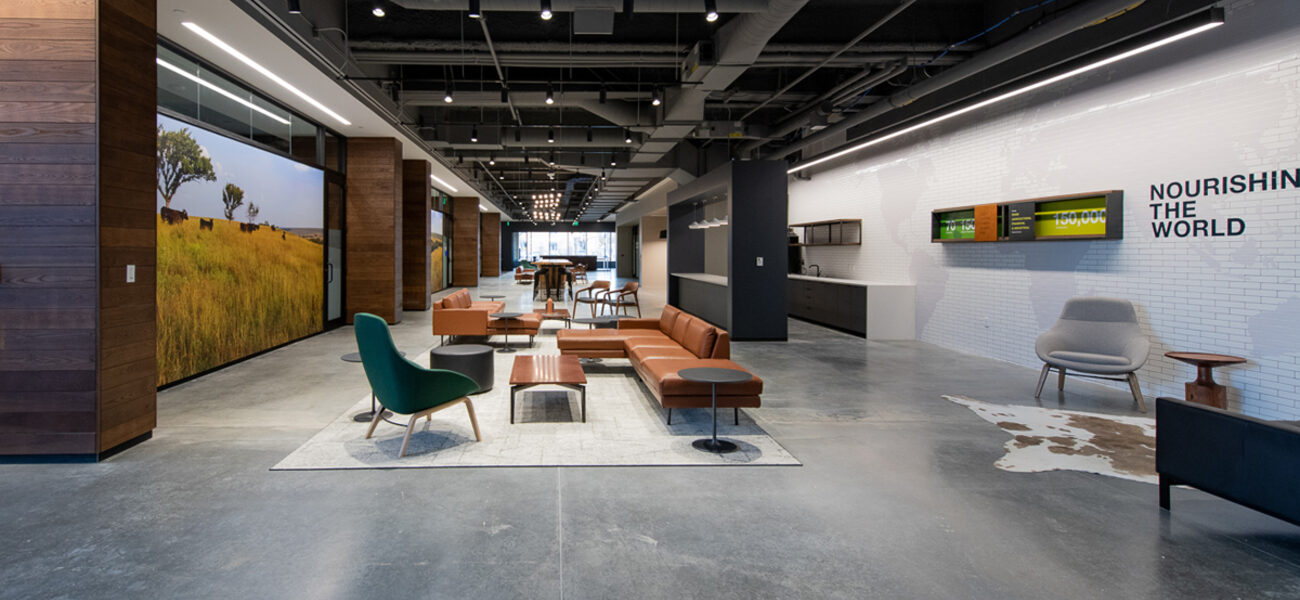Cargill opened its $70 million protein headquarters in Wichita in December of 2018. Supporting product research, development, and testing, the four-story, 188,000-sf facility can accommodate up to 950 employees in open office environments designed to promote interaction and innovation. Offering collaboration spaces throughout the building, the technology-rich structure includes a café, a conference center, a state-of-the-art sensory center, and a customer presentation kitchen. The facility also includes wellness rooms and employee locker rooms with showers and bike racks. LEED Silver sustainable design certification will be sought for the building, which features a high percentage of recycled construction materials and reclaimed wood. The project team included architect HOK, general contractor The Opus Group, real estate developer CBRE, structural engineer Thornton Tomasetti, and MEP/FP engineer Henderson Engineers.
| Organization | Project Role |
|---|---|
|
Architect
|
|
|
The Opus Group
|
General Contractor
|
|
CBRE, Inc.
|
Real Estate Developer
|
|
Thornton Tomasetti
|
Structural Engineer
|
|
MEP/FP Engineer
|


