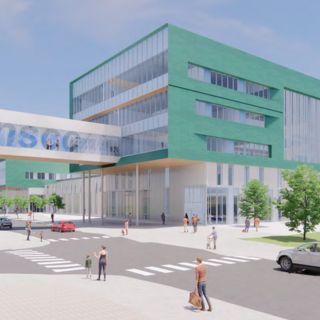NASIC Constructs Intelligence Production Center
The National Air and Space Intelligence Center awarded Messer Construction a $126.3 million contract in August of 2020 to build the final phase of the Intelligence Production Center at Wright-Patterson Air Force Base in Ohio. Offering collaboration spaces and workstations for 980 analysts, the five-story complex will provide an additional 255,000 sf of Sensitive Compartmented Information Facility (SCIF) space.














