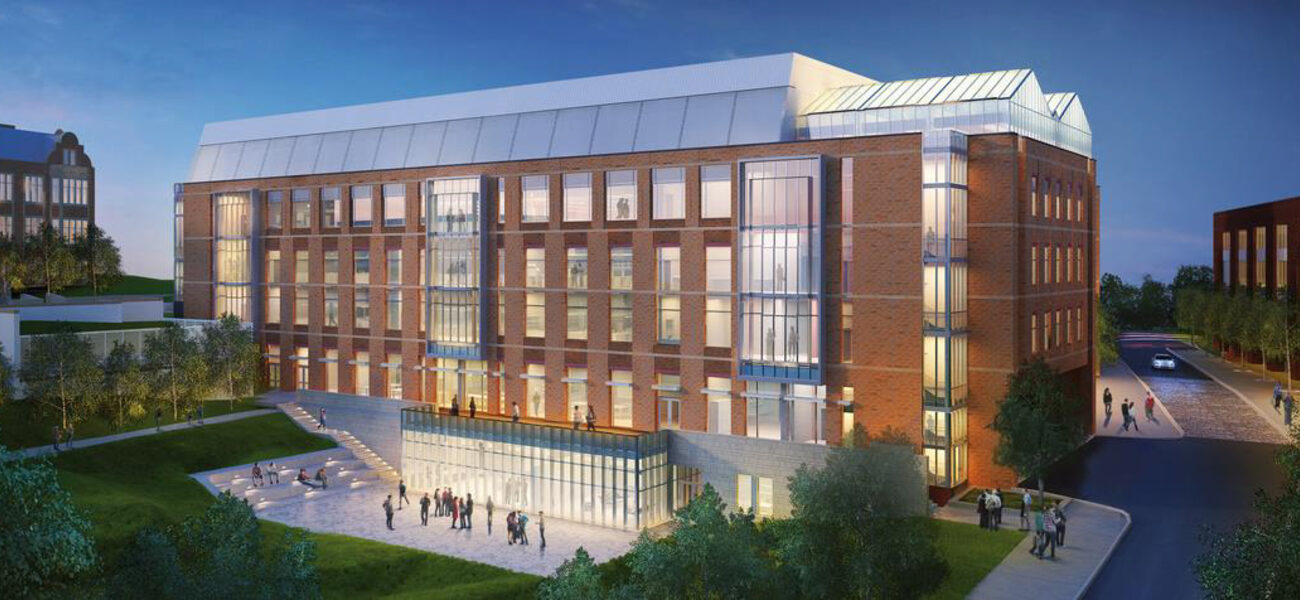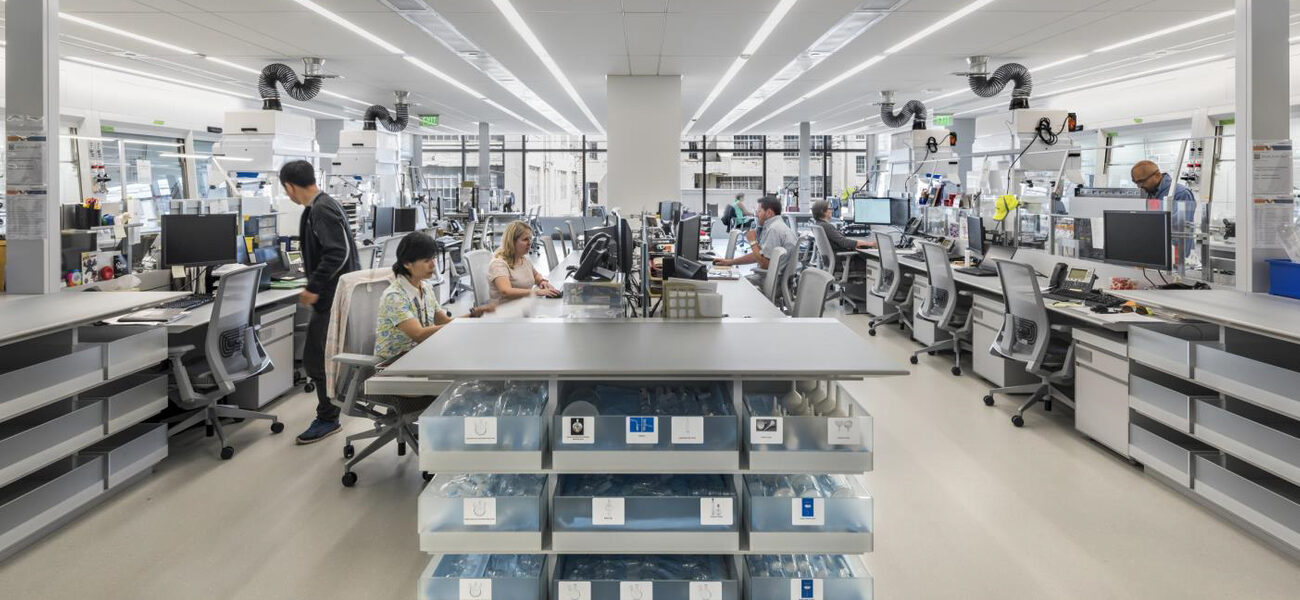Corporate and academic research institutions are shifting towards a more interdisciplinary model for designing new lab buildings, with the goal of accelerating discovery times and increasing innovation. This means creating more open, team-based laboratories, with shared equipment and collaboration areas that increase interaction between scientists from different disciplines while optimizing space and resources. Two recent case studies illustrating this approach include the new 840,000-sf Novartis Institutes for Biomedical Research (NIBR) in Cambridge, Mass., and a new 316,000-sf academic science facility at Towson University near Baltimore, Md. While one project is corporate and the other academic, much of the design and programming for both projects is focused around mapping out the research activities needed to get to the desired outcome.
“The most important aspect of an interdisciplinary lab is the degree to which we get engagement between scientists and people from different backgrounds,” says Joe Popp, vice president and science and technology leader at CannonDesign. “The idea is to give every scientist and researcher the opportunity to work in as many different venues and processes as possible.”
Novartis Institutes for Biomedical Research
The Novartis Institutes for Biomedical Research features two connected buildings, one designed by Maya Lin Studio and the other designed by Toshiko Mori Architect, with CannonDesign serving as the architect of record for both buildings. The buildings house more than 1,000 researchers and administrative personnel. The multidisciplinary complex was designed to provide robust communication between individuals and teams and allow for strategic sharing of equipment to speed the discovery process and shorten the amount of time it takes to get from research to the marketplace. Instead of being organized solely by discipline—like biology or chemistry—researchers with different backgrounds are assigned to a team driven by the type of project they’re working on. Areas of focus include neuroscience, ophthalmology, muscle disorders, cardiology, cardiovascular diseases, brain diseases, and metabolism. Since Novartis recruits many scientists from nearby MIT, Harvard, and other regional institutions, it is well situated for driving interdisciplinary collaboration that extends beyond the facility.
“The goal with this facility was to redefine the work culture and how people interact with each other,” says Popp. “It involved a big cultural shift for their organization as a whole.”
One way the building promotes connectivity is by linking multiple research floors with stairs internal to the labs, so occupants don’t have to leave the research areas to go from one floor to another.
“Having these sorts of connections between floors is an important element of the design, because every time you walk through a doorway, you run the risk of forgetting what you wanted to share or talk about with your fellow scientists or colleagues,” says Popp.
“Too many labs are full of storage, and their benches have a lot of shelving on them,” says Punit Jain, senior vice president and science and technology leader at CannonDesign. “Even though they may be open labs, there isn’t visual connectivity from one row to another. People are still separated, so Toshiko Mori Architect and CannonDesign worked with Novartis to eliminate the clutter of high shelving above benches by storing needed items at the ends of the benches and replacing those items on an ongoing basis.” These “point-of-use” stations—where boxes of gloves, pipettes, and other items are stored and regularly restocked using a just-in-time delivery system—helped increase the visual connectivity in the labs.
While just-in-time delivery systems are common in manufacturing, the concept has been slow to catch on in research labs, though the speed-to-market benefits may give it more attention. Before adopting it in the new NIBR facility, the design team tested the concept in a smaller 50,000-sf fit-out of a floor in one of their existing Cambridge buildings called 200 Tech Square. This pilot program allowed Novartis to design the point-of-use stations and develop the procedures for keeping them stocked by an operations department using software that allows researchers to access inventory and order supplies as needed.
“Before Novartis embarked on the pilot, they had decided that they were going to build three large projects: One in Cambridge, Mass., another in Shanghai, and a third in Basel, Switzerland,” says Jain. “The thinking was that if you are going to invest $600 million times three, you need to do an experiment first. The researchers worked in that pilot space for nine months before they concluded that the system worked. So, all of those principles—including mobile casework, point-of-use stations, and just-in-time delivery—were tested before such a large investment was made.”
The NIBR design team was able to locate mass spectrograph and analytical equipment on the higher floors by developing an innovative solvent delivery and waste collection system in the basement and lower floors. The storage, transport, and delivery of solvents and other hazardous lab materials require careful planning of control areas, access routes, and SOPs. For NIBR, these health and safety risks were tightly controlled with solvent delivery systems piped directly to the chemical fume hoods, and solvent waste systems accessed within each of the hoods. The team designed two-hour-rated H-2 rooms to store and collect these hazardous chemicals, providing greater flexibility in the types and quantities of solvents used in the facility.
“The H-2 rooms are located remote from the labs with proximities to the loading docks and streamlined material access routes. This improves the health and safety of the open chemistry labs by reducing the quantities of solvents stored, which allows those spaces to be more open and accessible to the researchers,” says Popp.
Towson University Science Complex
The new science complex at Towson University is designed to recruit and train the next generation of scientists. When it opens in fall of 2020, it will be the largest academic building on TU’s campus—housing 50 teaching labs, 30 research labs, 50 classrooms, 10 collaborative student spaces, eight lecture halls, and an outdoor classroom.
“As the new home for all of the sciences within the Jess and Mildred Fisher College of Science and Mathematics, the overarching goal of this facility is to maximize integration between teaching and research, and foster collaboration between multidisciplinary programs,” says Alissa McFarland, a senior lab planner with CannonDesign.
“Future students are going to be doing a lot more undergraduate research as soon as they can,” says Popp. “So, it makes sense that keeping all of those research and teaching groups together will help improve the speed of recruiting more scientists.”
The design team established an interdisciplinary zoning concept that integrates the departments of biology, physics, astronomy, geosciences, and chemistry into shared spaces and collaborative neighborhoods. This multidisciplinary arrangement combines instructional, research, and office zones from each department into highly flexible neighborhoods that will support emerging academic needs and future program evolutions. In addition to neighborhood support zones, a centralized, building-wide “town zone” provides shared core facilities including a vivarium, microscopy, clean room, and other specialized environments.
“We are seeing more of these types of facilities that foster an increased sharing of scientific tools and specialized environments,” says McFarland. “But achieving that has a lot to do with new advancements in technology. Equipment is becoming smaller and more efficient.”
One example of this approach at Towson University is that the NMR is located next to the open labs with a secure path. This is achievable because newer NMR units have tighter gauss lines due to better self-shielded magnets and less stringent vibration criteria.
“It does take some very careful planning to do this,” says McFarland. “There is actually a higher ceiling and a specialized HVAC exhaust system to handle the quenching of the NMR, but typically it would have been a piece that was isolated in its own room, which means it takes more time for researchers to access it and do their work.”
Emerging Models and Metrics
Of course, there are differences between a process-oriented corporate facility like the NIBR and an academic facility like the TU science complex when it comes to defining meaningful models and metrics. While one entity is focused on outcomes and speed to market, the other is focused on the evolving needs of research and how to train future scientists for team-based work. One of the key metrics is defining space allocation for users. In a corporate facility or a high-profile academic research institution, space is typically allocated based on grant funding. But there isn’t usually grant funding available for undergraduate programs, so the question is: How do you assign research space in a way that is equitable? While research space is commonly allocated based on square feet per principal investigator, an alternative approach is to allocate research space on a linear-feet-per-individual or “co-investigator” basis.
“The point is that if we reduce the question to how much square footage is assigned to each individual person, then it is all equitable. We are focusing on the equitable distribution of use per investigator in the lot,” says Popp.
“This configuration allows researcher needs to be met in a tiered fashion. Each investigator has their personal bench space—the 6-foot linear bench and the 4-foot linear bench—and there is a certain number of utilities for those benches plus a sink for every six to eight of those individuals,” says Popp.
As the metric for bench space per person changes, the percentage of collaboration space is also changing to better promote interdisciplinary activities.
“At TU, for example, the facility has 12 percent collaboration space,” says Jain. “At Novartis, it is 18 percent, which we were able to achieve by reducing some of the other space allocations, not by reducing the tools and equipment.”
Part of the reason for the 18 percent shared space metric in the NIBR was the requirement to provide two seats outside of the lab for each investigator. Since there are about 1,000 people in the complex, there are about 2,000 seats in the facility, including those in the cafeteria and other shared spaces. Another difference is the ratio of private offices to open workstations. At the NIBR, there are no private offices, and desks are allocated using a hoteling model. In contrast, every faculty member at the TU science complex has a private office, and there are few open faculty workstations.
“In most facilities, not every person is going to be at their workstation all the time,” says Jain. “They are either in the lab or in a support zone. For example, at Novartis, not all 1,000 people are going to be at their workstations at the same time, so the desks are hoteling desks. There are no assigned desks. The metric in that case is based on looking at how many hours people are actually going to be at a workstation and what their schedule is for being there.”
“The proportion of collaboration space versus the research space is changing drastically to promote the interdisciplinary nature of these types of buildings,” says Popp. “And space metrics will be different from one place to another, but the goal of a multidisciplinary project is always to increase the engagement of investigators and their capacity for discovery.”
By Johnathon Allen
| Organization | Project Role |
|---|---|
|
Maya Lin Studio
|
Design Architect
|
|
Toshiko Mori Architect
|
Design Architect
|
|
CannonDesign
|
Architect of Record
|





