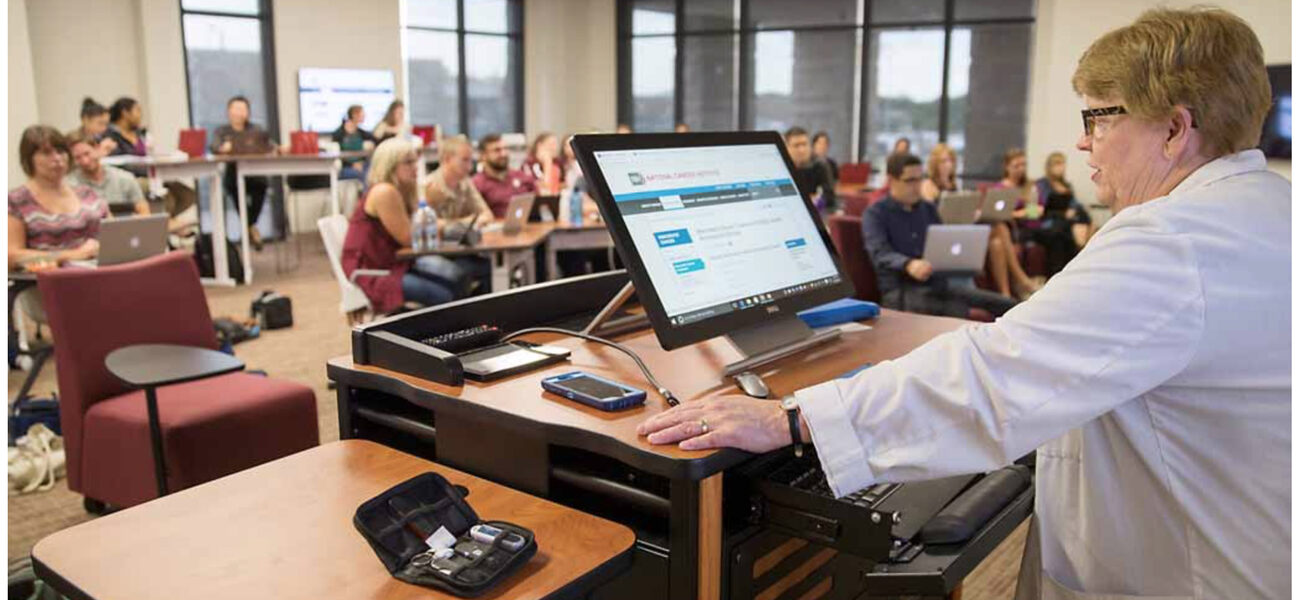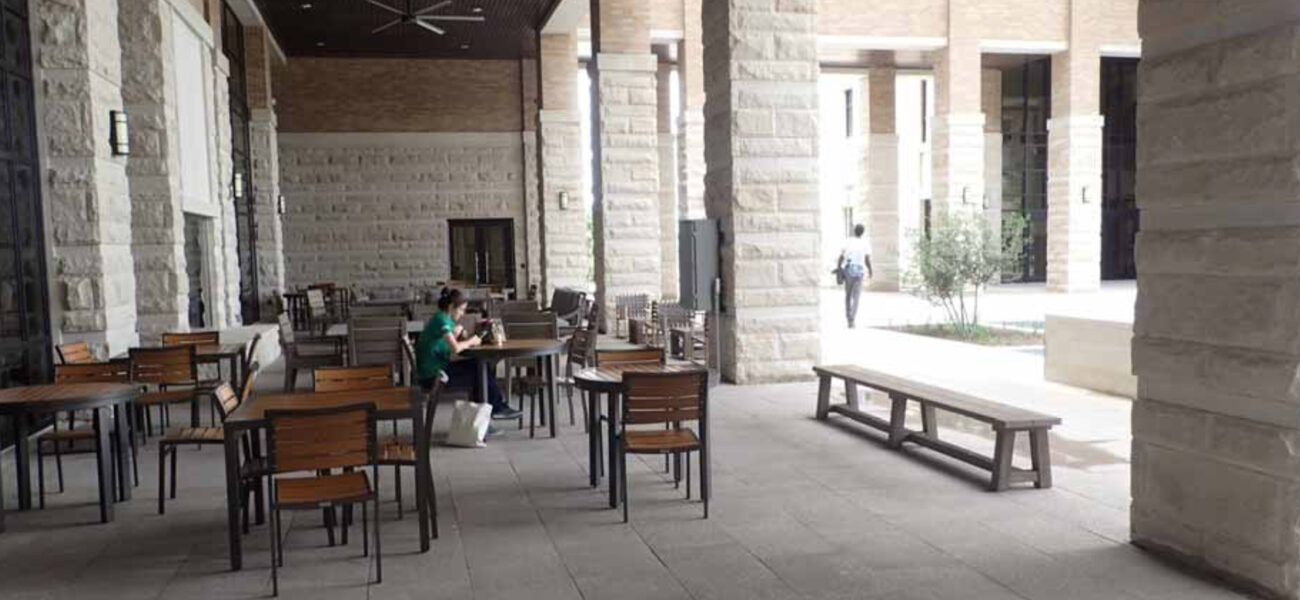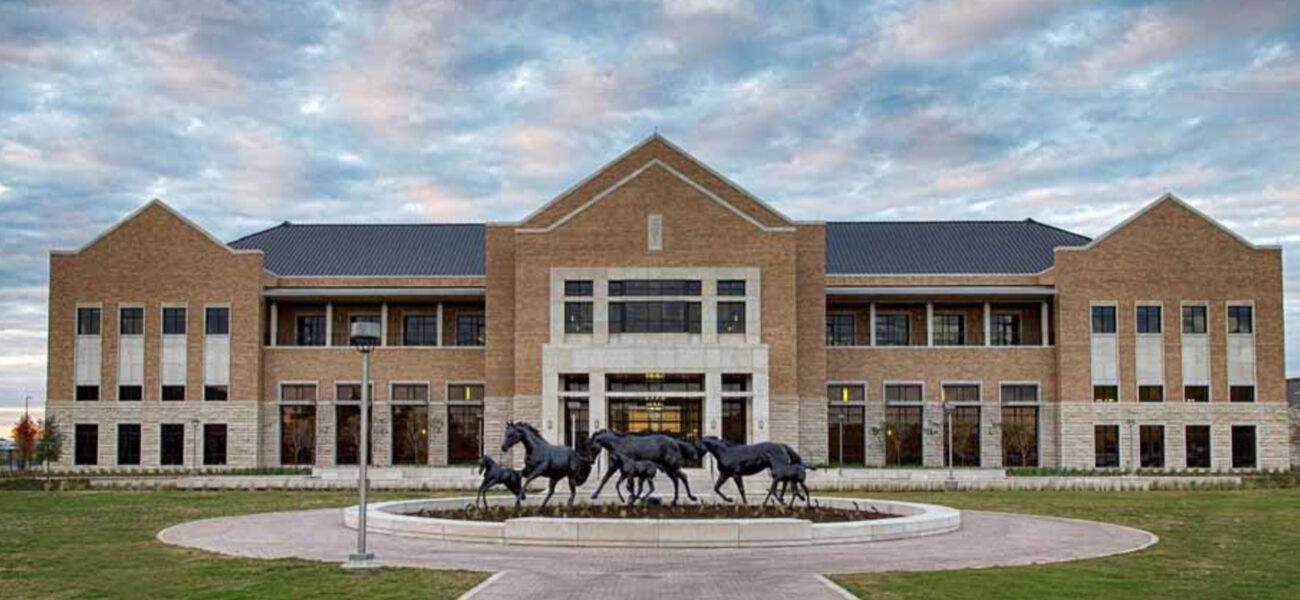When Texas A&M created a new set of buildings for its veterinary school, it sought to provide spaces that would work for current methods of teaching sciences, but also flexibility to accommodate future change. Change, as we all know, can be difficult, so the process included not just demountable walls and flexible furnishings, but also a focus on change management among the faculty.
So how do designers help people cope with change? Dan Caren, a principal at Stantec, says the answer starts with understanding the variety of backgrounds among the building’s stakeholders, both faculty and students. He then outlines three key concepts that can help a new place such as the vet school be a true learning facilitator, more than just another set of classrooms and offices:
- Provide facility tools for flexibility.
- Encourage early move management planning.
- Encourage change management in both attitudes and behaviors.
Making Flexibility Functional
First, Caren and the veterinary school team considered how they could add flexibility to the 300,000-sf project. “We needed traditional spaces. We needed active learning spaces. We wanted team meeting spaces and collaboration space outside of the classrooms,” says Heather Quiram, director of facilities for the veterinary school.
The new Veterinary and Biomedical Education Complex has two 500-seat auditoriums that can each be divided in half; several classrooms of 50 to 80 seats with flexible furniture configurations; four large instructional labs; and many private offices, in part to accommodate faculty who did not feel comfortable working in shared spaces.
They also sought to add more informal breakout space outside the classroom and provide meeting space for teams. “Our students are with us from 6 o’clock in the morning until 7 or 8 o’clock in the evening, because all of their classes are in our building,” says Quiram. “So, we wanted them to have an opportunity to take a step back, catch their breath, refresh, recharge.”
The complex’s buildings are arranged in the shape of a “U”, and one of the more popular spaces is a covered outdoor courtyard that lets students enjoy fresh air amid intense days of study and work. “When the students are not in class, every single one of those tables will be full,” she says.
The team adopted a consistent grid throughout the complex, so that movable, demountable partitions could be deployed. This allows the school to change spaces around as its needs change. “In the office spaces, 60 to 70 percent of administration areas are modular partitions. This allows you to much more easily change configurations. They actually made one change while we were in construction,” says Caren. “We were able to make that change before they even moved in, changing from private offices to an office suite. These changes can occur over a weekend.”
To go with this, the project incorporates wide, regular column spacing and recessed flooring for access to power. Another consideration was making sure large animal labs can accommodate cows or horses, and there are suitable paths to get the animals in and out.
The team chose furniture with change in mind. For instance, tiered seating in lecture areas can be retracted. “In 15 to 30 minutes, they could go from a lecture setting to a flat floor setting and then deploy furniture that can move around,” says Caren. Even within a classroom, furniture choices allow some students to sit high for better visibility, while others work better in a comfortable lounge chair.
These choices come with a cost. Caren breaks out these numbers from the $100 million project:
- Access flooring: $12 to $17 per sf
- Retractable seating: $500 to $1,400 per seat
- Furniture solutions: $325 to $550 per student
- Room dividers: $65 to $135 per sf
- Demountable partitions: $40 to $55 per sf
- Technology backbone: $5 to $8 per sf
- Data and power ports: $500 per location
- High-resolution projectors, flat screen displays, cameras and audio enhancements: $1,000 to $5,000 per student
Smoothing the Moves
One regret Caren has about the Texas A&M project is that construction ran long, making it necessary for faculty to move in and use their new classrooms in the fall of 2016 with little training on the new technological capabilities.
However, the planning process had included input from faculty members, and a few had gone through a program of adapting their existing lesson plans to a more flexible, up-to-date style that takes advantage of the connectivity and collaboration opportunities.
During the planning and construction of the new veterinary teaching spaces, the faculty was also involved in reaccreditation, a process that involved overhauling their curriculum. Although Quiram says the school tried to manage the pace of change, many faculty did not receive as much training as they might have needed in using the new facility.
Throughout the school, designers sought to provide a consistent experience with technology, so equipment could be moved easily from one space to another. This is important for helping faculty acclimate themselves to newer, more technology-focused teaching methods enabled by the flexible classroom spaces—for instance, rooms where small teams of students can work together on a local monitor, then share their results with other teams in the same room.
Texas A&M provided an area for the tech resource people to work in one of the three buildings, with staffing ramped up for the first couple of months and a continued presence today. It’s a necessity, says Caren. “Some people aren’t technically inclined. If something goes wrong during a class, it can’t wait till the end of the day. They are not so comfortable with picking up the little card and going from step A to step B to step C. It helps dramatically if they could start a chat or if they have a phone number or something else.”
Managing Expectations
Knowing that the veterinary faculty were used to older buildings and a more traditional teaching style, the team involved them and obtained their input during the design process. This was part of a program of change management to ease the transition to a much different facility.
By identifying the most motivated faculty, the team was able to develop them as thought leaders and mentors to their colleagues. “Once you identify leaders and engage them in that development process so they have ownership of the new facilities that are being developed,” explains Quiram, “then they will bring along the rest of their team, the rest of your instructors, and the rest of your students.”
One area of resistance was in rooms organized around small teams of students. Students face their teams, with sightlines to a large monitor, but do not necessarily face the lecturer. “It is very disconcerting to faculty members when their students have their backs turned and they are looking at those flat screens. That was a bit of a challenge,” says Quiram.
Ultimately, not everyone will change, so one classroom in the new facility is a fixed, tiered space for traditional lecture-style teaching.
One thing that Quiram wishes had been improved: storage space for furniture that gets rotated in and out of the flexible classrooms. “Do I have enough? Never, no sir. I would say I have nearly 2,000 sf of storage space, and it is not enough.”
In surveying veterinary school students, the building team learned that people’s words and actions sometimes don’t add up:
- Most students said they preferred studying in groups, but observers who checked breakout spaces in the new facility found almost half were studying alone.
- Most students said they did not often use food and beverage counters in the complex, but about half were doing so daily.
- Many students expressed a preference for soft lounge seating, but when given options, most gravitated toward hard desk surfaces and upright chairs.
The recommendation? Solicit stakeholders’ input—you cannot have enough communication during a change-management process, say Caren and Quiram—but also pay attention to their behavior. Caren also recommends that universities work with faculty to adapt and update teaching materials, a process that Texas A&M has institutionalized with a team dedicated to helping instructors. “This was a very hands-on group and a pleasure to work with,” says Caren.
By Patricia Washburn
| Organization | Project Role |
|---|---|
|
Architect
|



