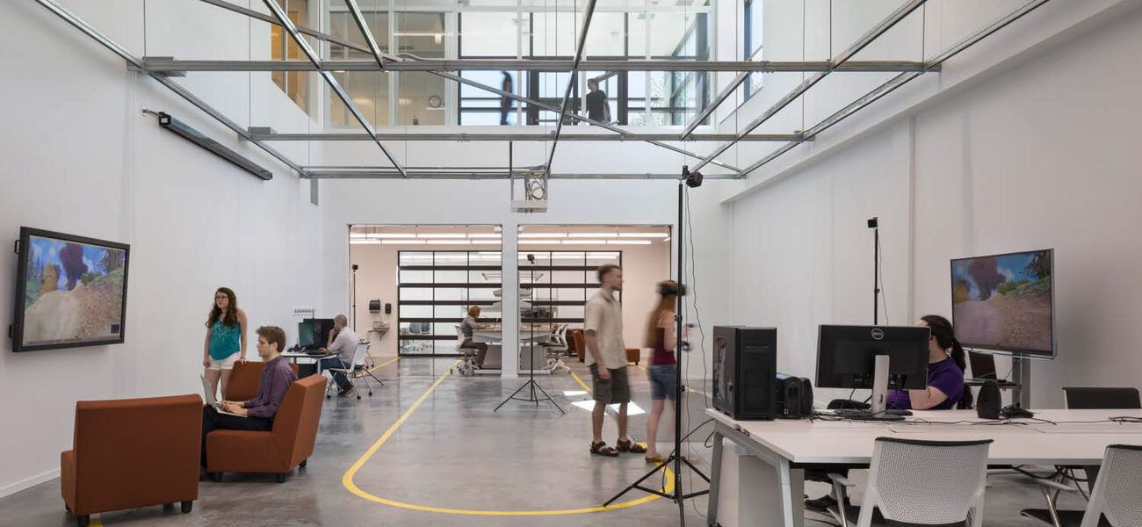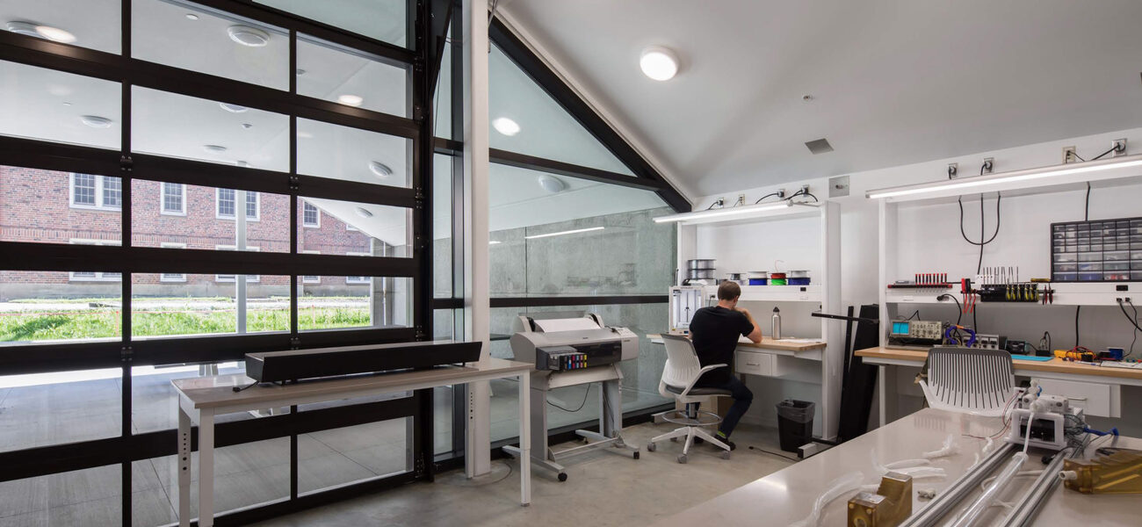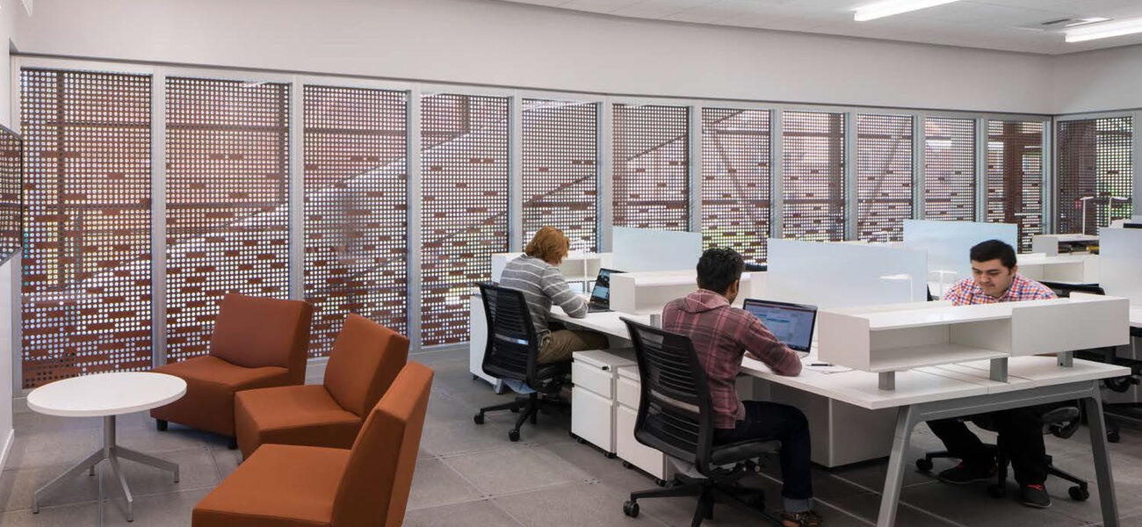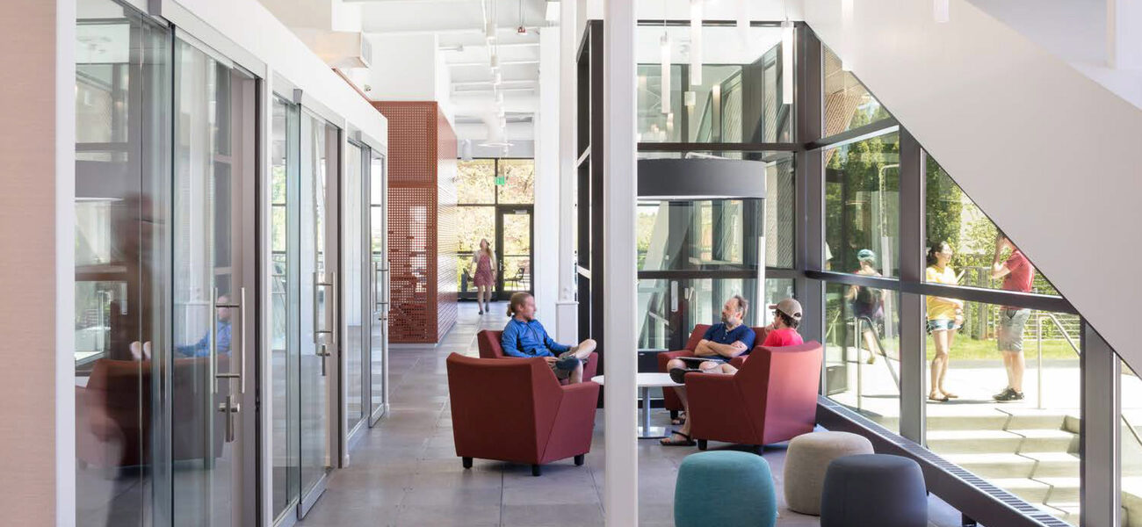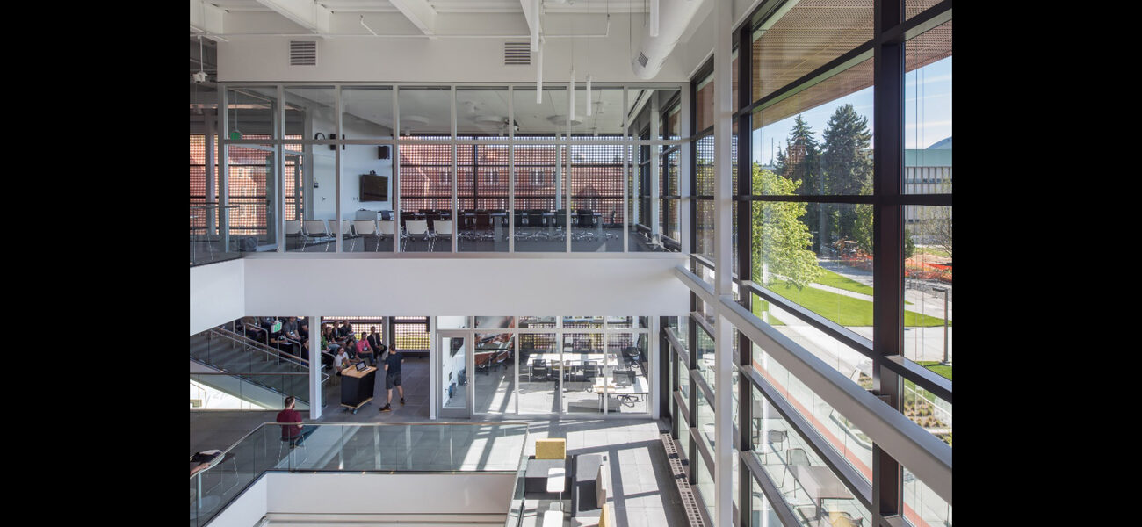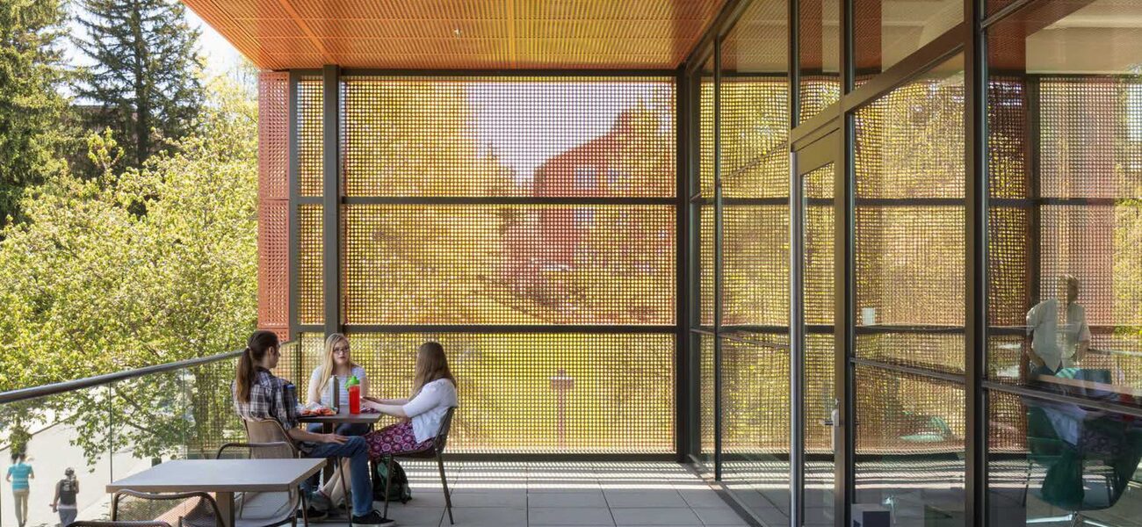The Integrated Research and Innovation Center (IRIC) at the University of Idaho houses more than 20 grant-funded teams of faculty and graduate and undergraduate researchers, representing every college at the university, who collaborate on cross-department research in the hard sciences, social sciences, and humanities. No one “owns” any space in the building; instead, teams rotate in and out of the facility based on project lifespan, from a few months to several years, requiring a flexible and adaptable design.
Interconnected wet and dry labs are completely customizable to allow researchers to reconfigure their workspace as their teams and work evolve, and to easily convert from wet lab to dry lab. Each floor has five to seven fume hoods and two biosafety cabinets.
Labs are configured in 11- and 22-foot modules, with moveable benches and ceiling-mounted umbilicals for services, including compressed gas and class four air. Electrical utilities are contained in 8-inch-deep raised-panel floors.
Research spaces include BSL-2 labs on the first floor, a kinetics lab, and visualization (virtual reality) labs. A large virtual reality suite has cameras on a ceiling grid and six different headsets, so six people can interact simultaneously in the same virtual space.
One of the dry labs belongs to the largest group in the building, the Center for Modeling Complex Interactions, an NIH-funded project looking at computer modeling of virus-host interactions.
Shared spaces house analytical equipment and advanced electronics, and include three core labs—genomic resources; biogeochemistry; and microscopy, with a focused ion beam scanning electron microscope.
The building also provides many collaboration spaces, including teaming areas throughout, seven different conference rooms, auditoriums, and a central atrium. Meeting rooms provide the latest communications equipment. There are no departmental or business offices in the building, though there are open offices for grad students and some enclosed offices for visiting professors and post-docs.
The structure is three stories tall on the west side, and two stories tall on the east. There are entrances on each of the three floors. The first and second floors have an outdoor plaza with a 20-foot-wide by 12-foot-tall hangar door that folds in the middle, so that the indoor space can be open to the terrace outside.
Several sustainable features contribute to a LEED gold certification, including VAV in the office area and chilled beams for the cooling and heating in the labs. Perforated metal cladding—3/16-inch aluminum punched with holes that are approximately 40 percent open—creates a self-shading system to reduce heat gain. Energy is produced by natural gas boilers and biomass boilers fueled by waste wood from local mills.
| Organization | Project Role |
|---|---|
|
NBBJ
|
Architect
|
|
Hoffman Construction Company
|
Construction Manager
|
|
NBBJ
|
Lab Planner
|
|
Parametrix
|
Civil Engineering
|
|
SPVV
|
Landscape Architect
|
|
Coughlin Porter Lundeen
|
Structural Engineering
|
|
MW Engineers
|
Mecahnical and Electrical Engineering
|
|
Lerch Bates
|
Vertical Transportation
|
|
Morrison Hershfield
|
Building Envelope
|
|
SSA
|
Acoustics
|
|
CPP, Inc.
|
Environmental
|
|
Sustainability
|



