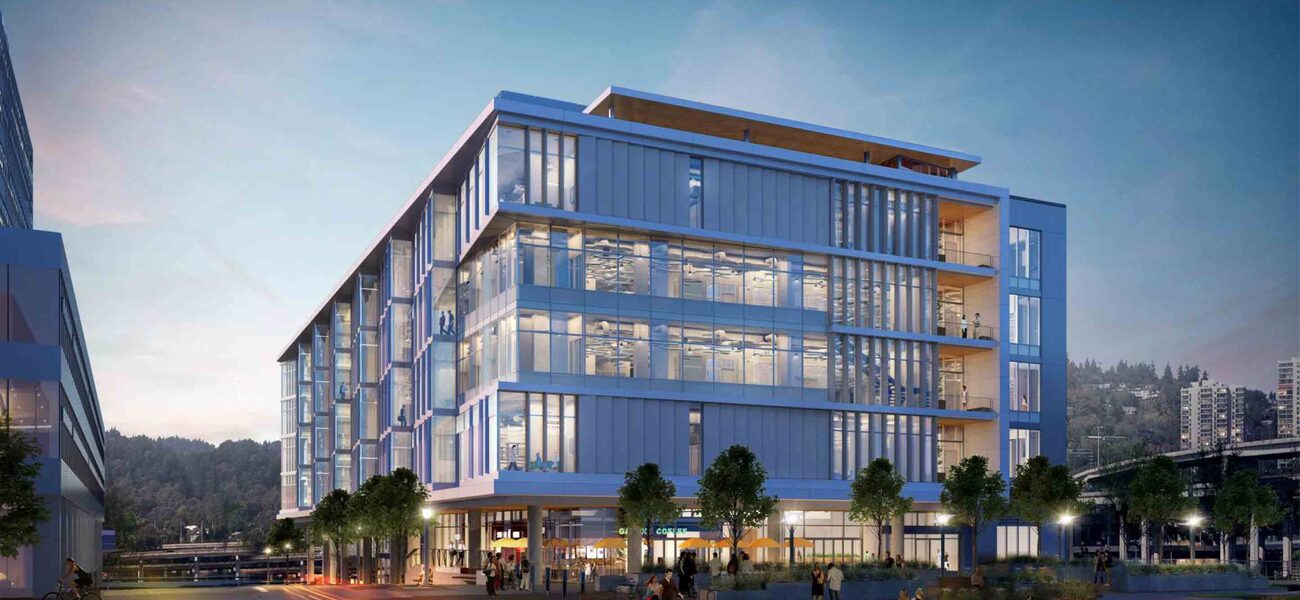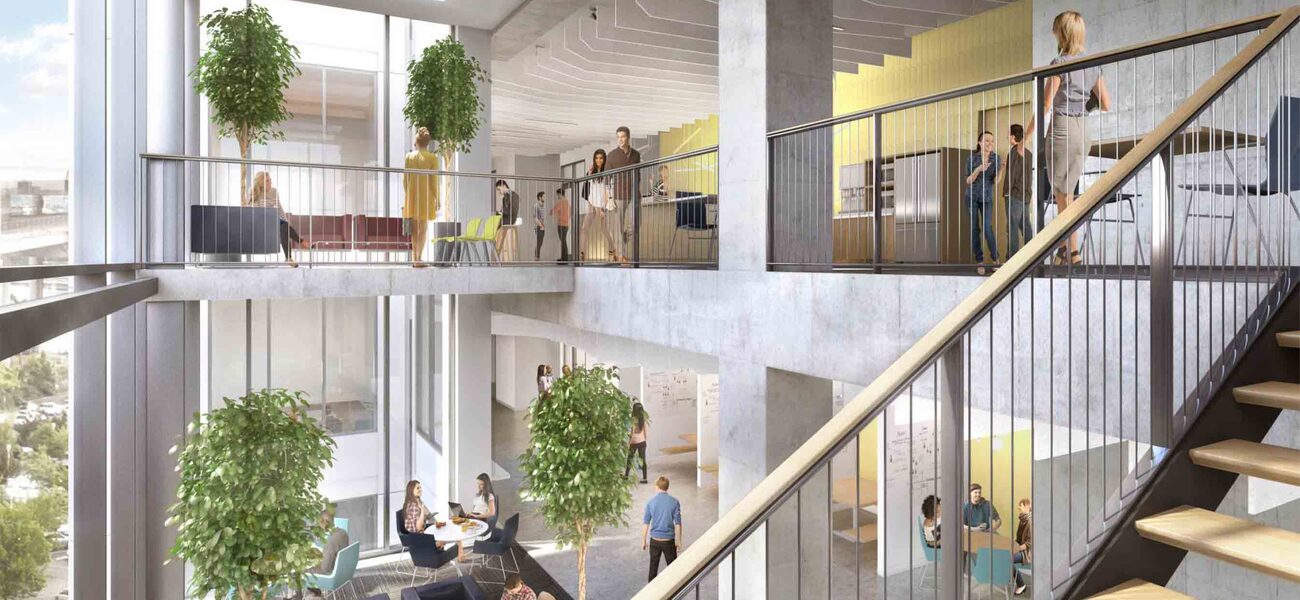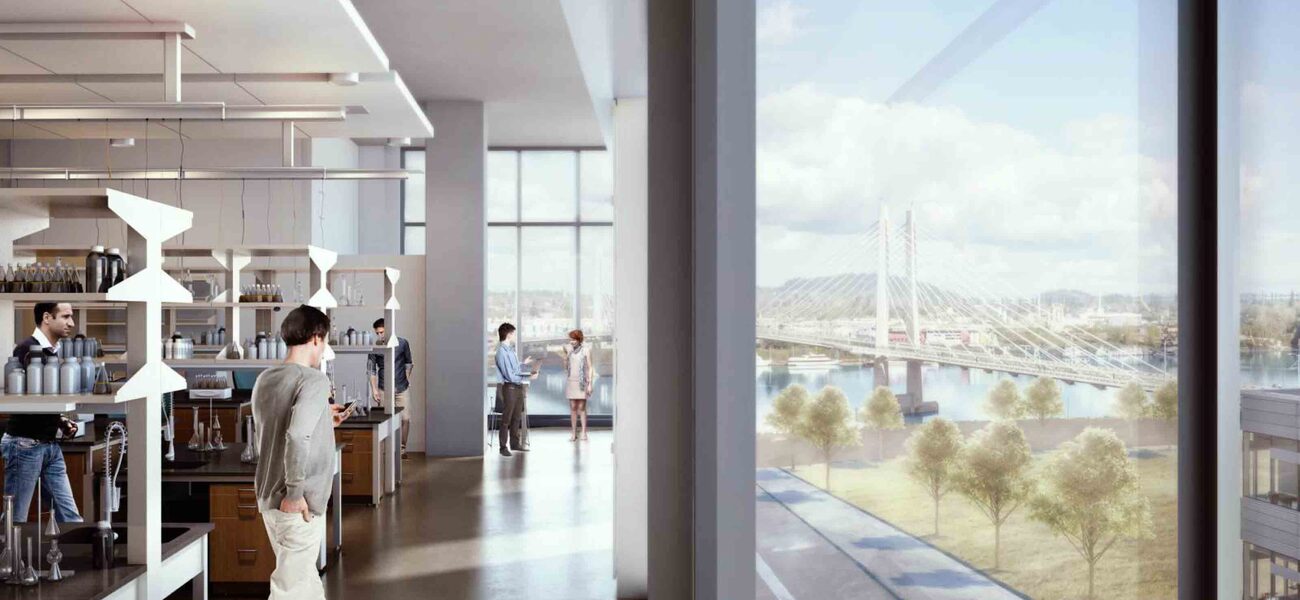The Knight Cancer Institute at the Oregon Health and Science University (OHSU) is designed for the researchers of the future: up-and-coming scientists who prefer a streamlined, team approach to research, rather than being trapped by organizational limitations; a collaborative, not leader-driven, environment; and technology-enabled methods and workspaces. The intention is to foster multidisciplinary interaction in flexible spaces, as they pursue innovative solutions for cancer research.
The concept for the institute stems from research conducted by Dr. Brian Druker, director. When Phil Knight, the co-founder of Nike, heard about plans for the institute, he offered to provide a $500 million matching grant if the university could raise another $500 million. Knight and his wife, Penny, promised the match with the caveat that the institute conduct its research in a forward-thinking manner that makes a difference in the early detection of cancer.
“Most basic science research is done in silos, with researchers working in their own small labs. Because funding is so very difficult to obtain, researchers must be protective of the money they receive and the information they have. Their employees depend upon them,” says Tiffani Howard, an OHSU scientist who serves as the project liaison. “We believe we can move cancer research forward much faster if we work together in teams, so we are committed to team science.”
Guiding Principles
When the design process began in January 2015, key stakeholders decided to use an integrated project delivery model with input from a core team consisting of an OHSU project manager, a contractor, an architect, and a liaison representing the building occupants.
“Working side by side with the design team helped us provide valuable insight into how the scientists work, which had a huge impact on the project,” says Howard. “Keeping the occupants informed and engaged in the process provides a forum for change management discussions that will ultimately smooth the transition to the new building and work environment.”
The Oregon State Legislature provided $160 million toward the project; an additional $30 million in Knight funds completed the budget for the 320,000-sf building, scheduled for completion in August 2018, featuring four floors designated for cutting-edge research. The first floor of the building has an auditorium, lobby, retail spaces, loading and building services, a biochip fabrication core, an exercise room, and potentially a kitchen for research. The second through fifth floors are for research, and the roof level includes large conference rooms, a rooftop lounge with a terrace, and administrative offices. Patients will be treated a few blocks away at the OHSU Center for Health and Healing.
The OHSU and Knight Institute leadership created a list of guiding principles as the foundation for designing a facility to accommodate results-oriented, collaborative research:
- Team science
- Team results
- Shared scientific resources
- Functional and flexible spaces
- Intellectual and social gathering spots
- Vertical connections
- Daylight in labs
- Balance of wet and dry labs
- High-performance workplace
- Clustering of offices near labs
- Strong relationships.
The building represents a shift toward a more collaborative culture by serving as a central work and social hub for many of the institute’s researchers, who are currently scattered throughout the multi-site campus. It will house approximately 650 researchers and staff members at full occupancy.
Design Considerations
“The guiding principles formed the foundation for the project, with all decisions working to reinforce them,” says Laurie Canup, senior associate at SRG Partnership, Inc. “Decisions ranged from big drivers, such as building planning and organization, to small, detailed decisions about the budget. For example, when we were faced with an option to significantly save space and cost by eliminating open stairways that lead from floor to floor, we relied on the guiding principle of vertical connections to inform our decision to keep them.”
Using team science as a driver led the architect to design the building with multidisciplinary labs in large, open spaces surrounded by shared lab support space and meeting rooms. This layout is conducive to spontaneous collaborations and interactions leading to unexpected innovations. Large lab neighborhoods can easily access the shared equipment alcoves, which are intended to house equipment that can be used by at least four labs.
“By opening the alcove up to other labs, we are sending the message to our researchers that resource sharing is fundamental behavior in this building,” says Howard. “I did research on just six pieces of instrumentation and found that if we share this equipment among four to six labs, it would save $2 million in the initial cost of purchasing the equipment, plus $120,000 a year in maintenance contracts.”
Maximizing natural lighting in the labs also became a driver for the organization of the building, prompting the team to locate the labs along the exterior wall on the south side of the building. The office suites for the principal investigators are situated on the north side of the building, in clusters with shared access to windows and views.
Researchers know they will not “own” any of the lab spaces in the new building. The institute is intended to change with evolving technology and the direction of impactful cancer research. Scientists may be moved at various times if their research will be more efficient in a different space. The early detection program is fast-paced and project-based, which means people will move freely between projects and spaces as the science warrants.
Flexibility is evident throughout the building:
- The structure is post-tensioned concrete, which allows for a wide structural bay and eliminates columns in the labs. This open design facilitates ease of movement and change.
- The movable, flexible lab casework allows write-up desks to change to lab tables or vice versa. Adequate write-up space is provided immediately outside labs, on the other side of the glass wall. If work requires write-up within the lab, the benches can be switched to write-up tables. Labs can be configured more or less densely, depending on the needs of the research.
- The overhead service carriers, which provide all of the primary lab utilities, support fluid adjustments.
- All offices and small meeting rooms are nearly identical in size, allowing flexibility over time for a growing community.
To meet the changing needs of scientists, the institute provides large quantities and varieties of meeting and collaboration spaces that can accommodate groups ranging from four to 300 people. The Knight Cancer Institute has many more conference spaces and meeting rooms than comparable research buildings on the OHSU campus to enhance collaboration. While some research facilities do not provide any alternative spaces, such as phone booths and quiet areas, the Knight building offers 24.
As a facility focusing on treating cancer, users want to “walk the walk” by ensuring the building meets the highest health and wellness standards, and that sustainability is a priority. “We selected materials that were toxin-free and carcinogen-free,” says Canup. “Due to durability needs, lab buildings often incorporate vinyl flooring or linoleum. We chose to minimize the use of flooring that requires adhesives or added toxins often found in flooring resins, selecting instead a ‘red list-free’ concrete polishing product where finishes are not needed. The safety of construction workers is a primary consideration in areas where epoxy materials may be necessary.
Methods and Benefits of Obtaining User Input
In order to gauge whether the design coincides with the needs of the researchers, the design team worked with B&H Advanced Strategy to collect data by shadowing scientists to see the work they do, and by listening to their ideas, talking to junior scientists, and asking researchers to report how much space they need. The end result is a facility where the team’s design ideas correlate perfectly with what the scientists want.
The shadowing data shows a need for a ratio of 1-to-1 lab-to-lab-support space. Initially, the team hesitated, since support space is expensive; but once data was gathered about the amount of equipment the scientists required, the ratio was evident, reinforcing the importance of increasing efficiency by placing lab support space and write-up desk space within close proximity to each other.
Input obtained from principal investigators, lab managers, research assistants, and graduate students shows what percentage of their time is spent working in lab support areas, write-up, meetings, individual projects, and the office/cubicle.
- Lab managers spend most of their time in the lab and travel often between open lab and support spaces.
- Graduate students split their time with about a third of it at a write-up desk and the rest in a lab setting.
- Research assistants on tenure track spend three-quarters of their time at a desk; research assistants on a technician path flip that ratio and spend three-quarters of their time in a lab.
- PIs spend three-quarters of their time in meetings with other faculty or staff.
Scientists accurately reported how much space they need, but the average number of employees in an “average” lab was not well predicted by the wet lab researchers. The team had planned for a ratio of one lab head to eight staff members, but the ratio is closer to 1 to 5. The team attributes the discrepancy to input that was gathered primarily from researchers who lead large groups, and believes using a wider survey audience would have been beneficial.
Young scientists presented their concerns and offered ideas during a special happy hour, where they expressed a desire to work as part of a team instead of being told what to do, and a need to incorporate more technology into their work. They are not completely satisfied with their current workspace, because it lacks sufficient power for new technology and cannot be expanded.
“Junior scientists are very engaged in today’s workplace trends. Most of them want write-up spaces outside the labs, but they enjoy the flexibility of options depending on the type of research they are doing,” says Howard. “They are okay with open workspaces as long as those spaces are fairly quiet, and adequate space is provided for phone calls and small ad-hoc meetings to take place outside of those areas. They value performing as part of a team and feeling like they are contributing intellectually to the work.”
As the design was completed and construction was well under way, the Knight Institute performed an additional survey to understand who should work in the building. Researchers answered questions about whom they collaborate with, what equipment they share, and what other groups they could work with to maximize the impact of their research. A computational scientist compiled the survey responses into a heat map that identified six major focus groups that must be near each other for the greatest impact. These interactive teams were the ones selected to move into the new building. The result will be increased collaboration and interaction with the goal of achieving great discoveries.
Once the focus groups were selected, the scientists themselves worked together to determine the adjacencies of labs, bench-mates, and shared equipment, essentially creating their own seating plan. This same collaborative effort was used within the administrative department, which decided to use all offices as shared drop-in spaces for private conversations or noisy meetings, with everyone sitting in the open office for individual work. It is by this example—creating equity and reducing hierarchy in the workplace—that the Knight Cancer Institute will pursue cancer research as a team in a building designed for teamwork.
By Tracy Carbasho



