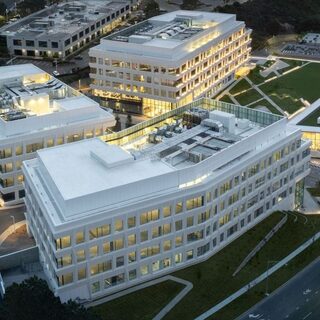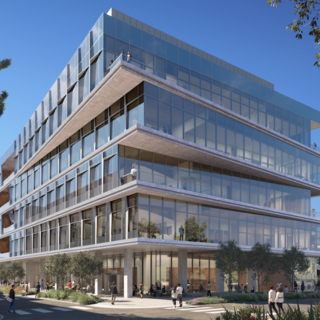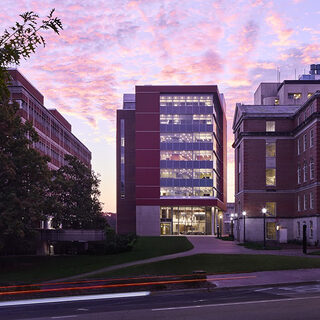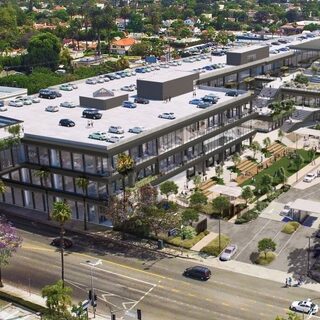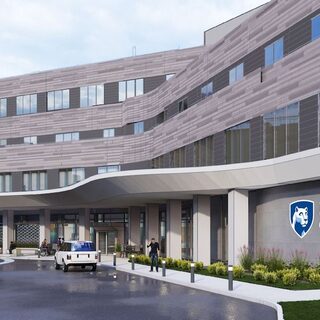
Flad Architects is a national planning and design firm committed to creating environments that enhance human potential. In partnership with leading research organizations, universities, healthcare institutions, and science-based companies, Flad designs innovative laboratories, teaching spaces, clinical spaces, and work places, with standout dedication to detail. These advanced spaces enable the firm's clients to make revolutionary discoveries that have a profound impact on society. Visit us at www.flad.com.

