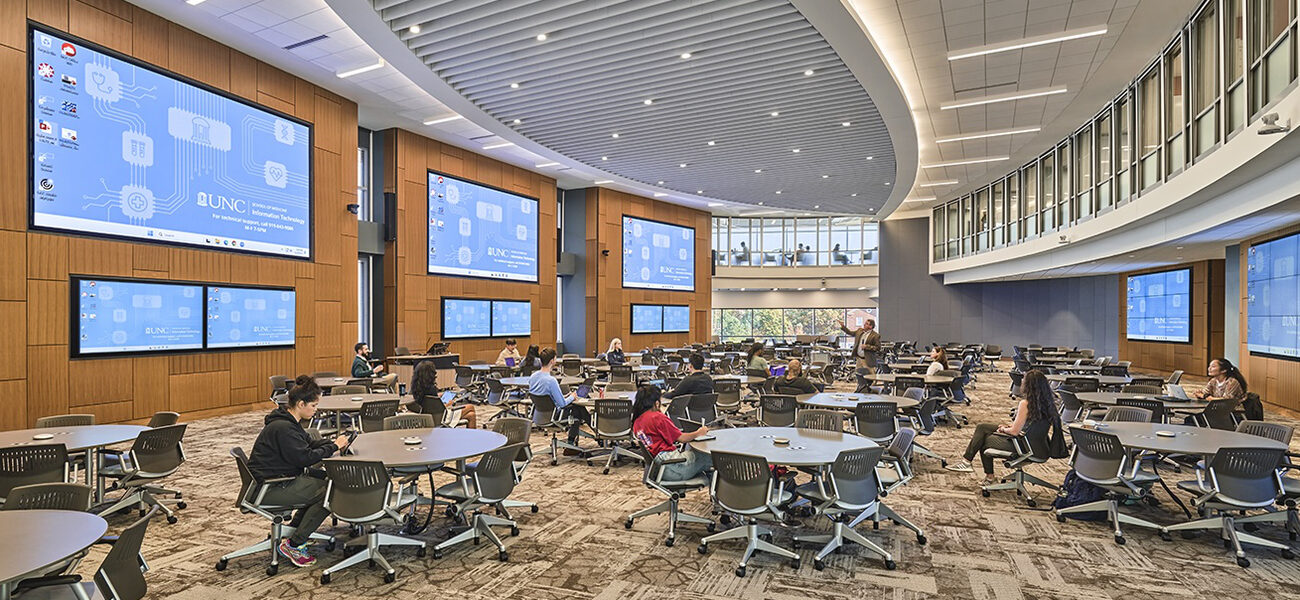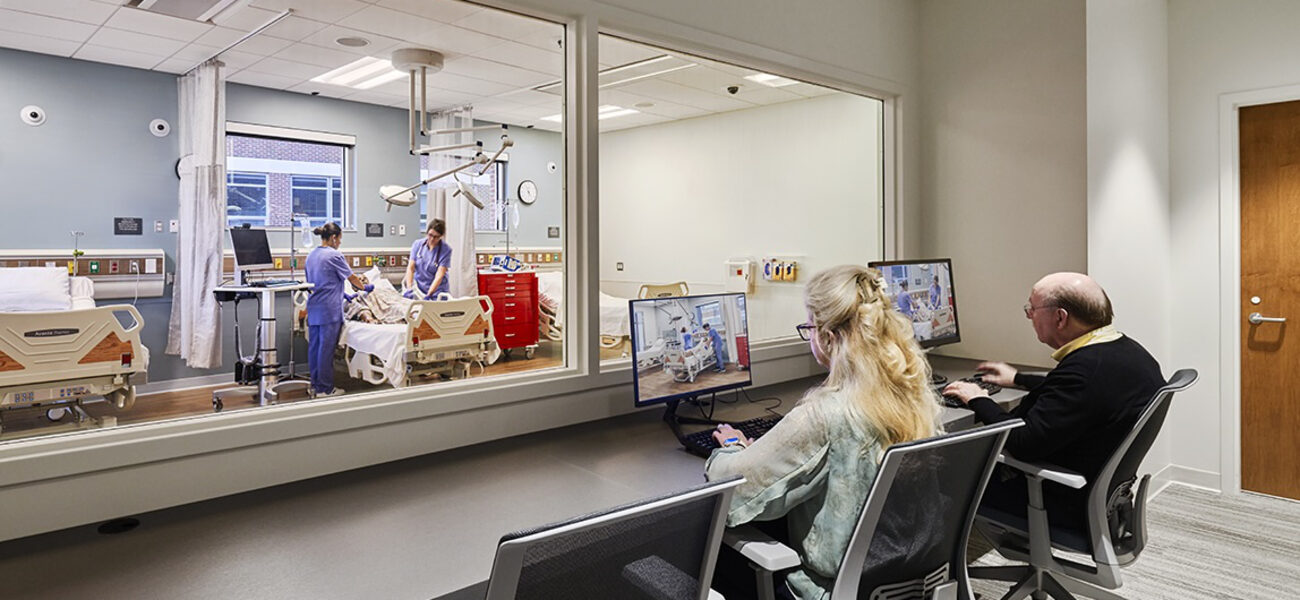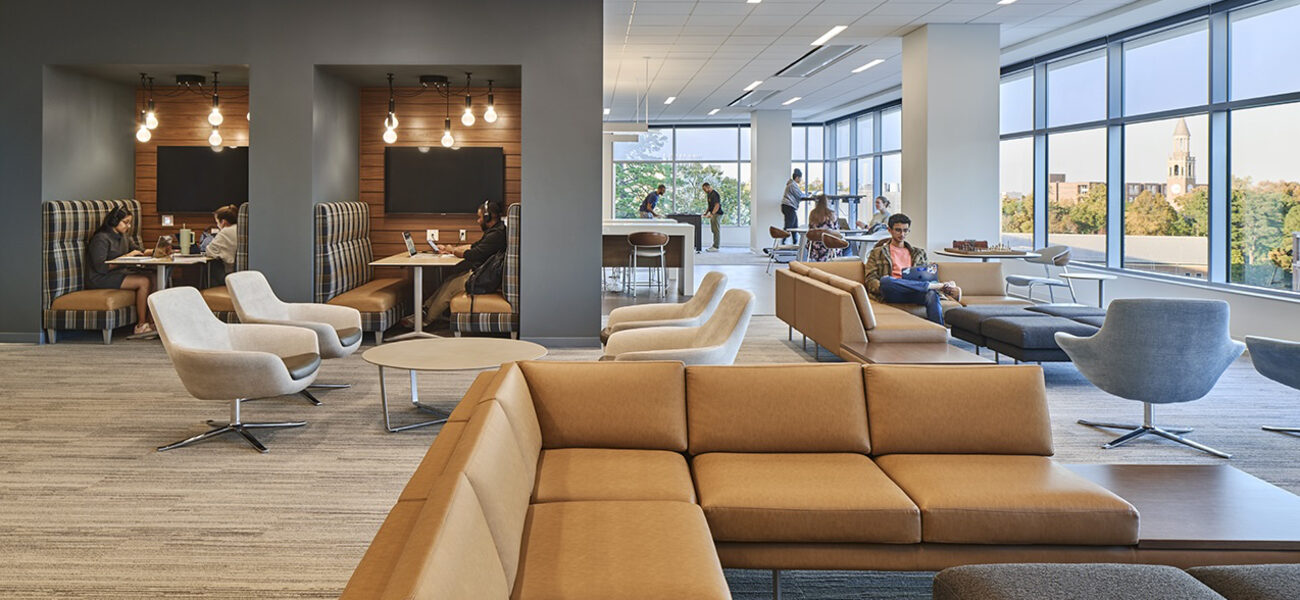Roper Hall, the new medical education building at the University of North Carolina at Chapel Hill, features a 240-person active learning theater, a dedicated medical student commons, 16 small seminar rooms, six medium-size classrooms, a medical simulation center, and a clinical skills suite for inter-professional training … and not a single lecture hall.
The active learning theater exemplifies the hands-on education that students crave. It provides the ideal environment for first- and second-year students to collaborate, work in small groups, and pivot to large group learning instantly. It also serves as an event space and is the venue for “Match Day,” where students learn where they were placed for their residency.
The Simulation Center includes flexible simulation labs, a large operating room, and patient care bays with video monitoring to track student progress.
Student life was central to programming and design, not only in the types of spaces to support learning but also with the amount of daylight infiltrating the building throughout every floor. The commons, designed exclusively for medical students with input from student focus groups, creates a comfortable space to relax and socialize, outfitted with a kitchenette, ping pong tables, TV screens, and banquette seating. Students have diverse environments for studying and socializing from the public café to open collaboration areas, study rooms, and a quiet reading room. The building also contains a fitness center to support physical health.
Chapel Hill, NC
United States
| Organization | Project Role |
|---|---|
|
Architect of Record, Exterior Architect, Co-Interior Design Architect
|
|
|
Medical Education Planner, Co-Interior Design Architect
|
|
|
T. A. Loving Company
|
General Contractor
|
|
MEP and Structural Engineer
|
|
|
Surface 678, PA
|
Landscape Architects
|
|
Stewart Engineering
|
Civil Engineering
|
|
Bennett & Pless
|
Structural Engineering
|




