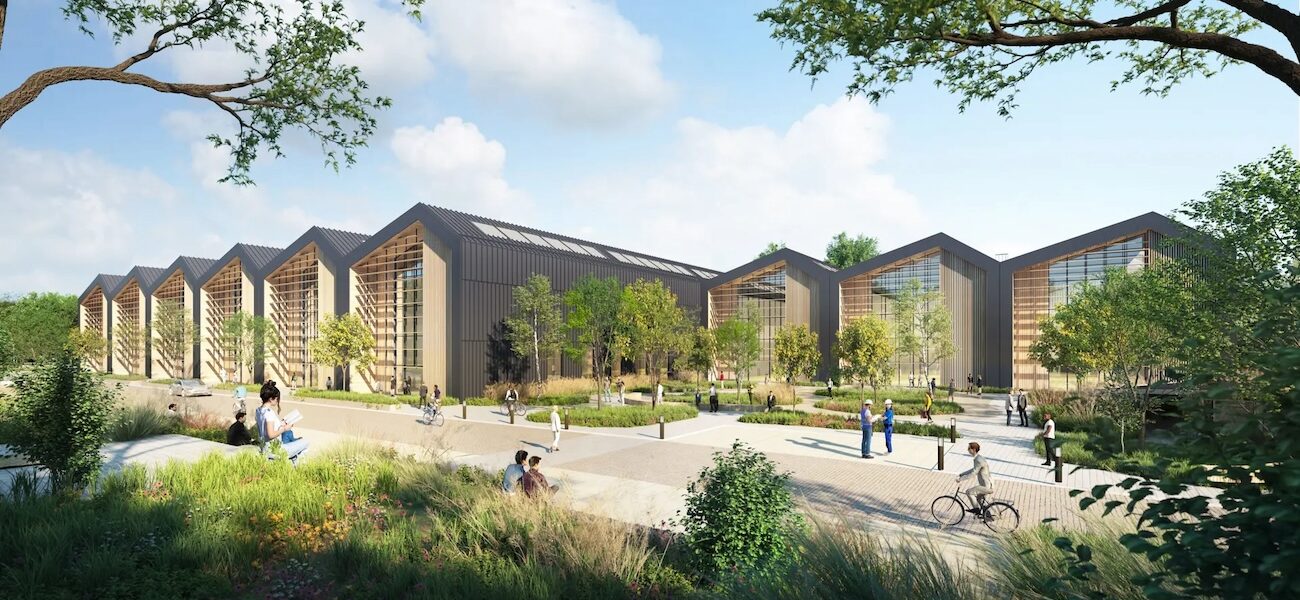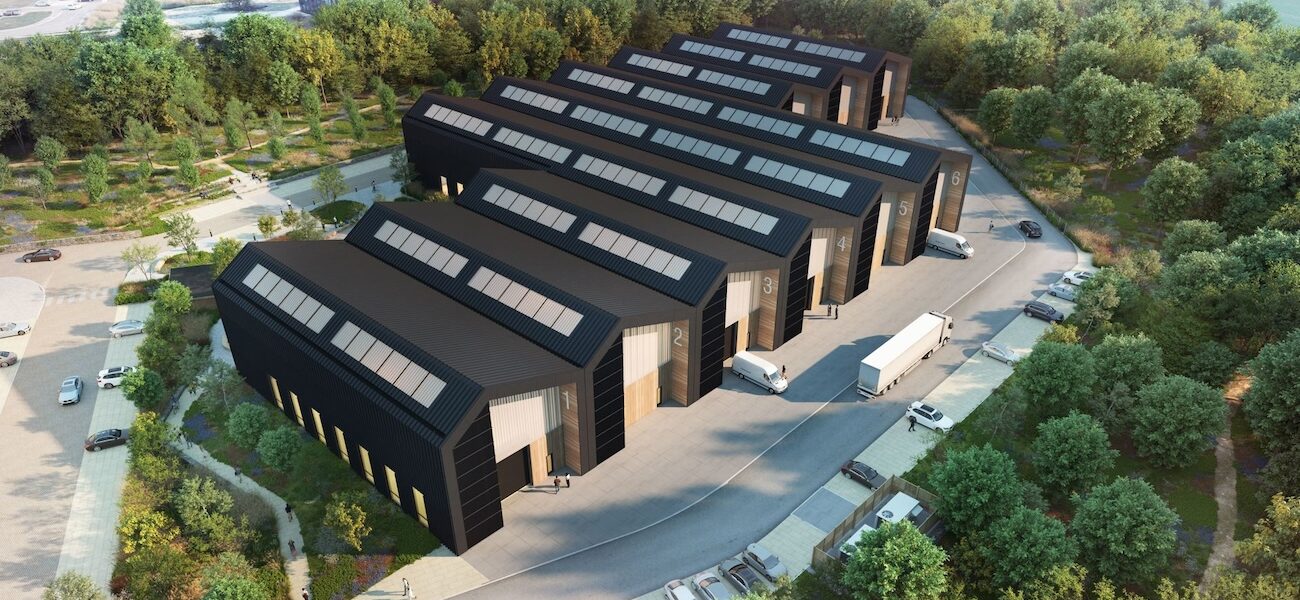Harwell began construction in early 2025 on Tech Foundry West in the United Kingdom. This dynamic nexus is rising on the Harwell Science and Innovation Campus in Oxfordshire and will offer 70,000 sf of leasable laboratory, advanced manufacturing, and office space. Designed by Scott Brownrigg, the development integrates individual units within a flexible layout to ensure future adaptability to varying multi-tenant arrangements. The sophisticated facility will serve the growing community of leading scientists, engineers, and innovators within the Oxford-Cambridge Arc.
In alignment with Harwell’s sustainability objectives, the project is targeting BREEAM certification and will leverage a fabric-first approach to optimize performance. Specialized façades will maximize natural lighting, manage solar gain, and minimize artificial light spill to the surrounding environment. The structure’s serrated profile will enable the installation of photovoltaic arrays to generate renewable energy. Occupants will benefit from access to outdoor amenities and areas with biodiverse landscaping.
Glencar is acting as general contractor with Bidwells as project manager, Etch Associates as MEP Engineer, and Baynham Meikle as civil and structural engineer. The project team also includes Tetra Tech, Carter Jonas, Eight Versa, and RPS. Completion is anticipated in early 2026.
Tech Foundry West is part of Harwell’s strategic initiative to expand lab capacity, which is supported by £300 million in financing. The first phase of the Tech Foundry project comprised two multi-unit buildings offering 148,000 sf of leading-edge space for R&D and manufacturing. Tech Edge 1 and 2 were completed in November of 2024.
| Organization | Project Role |
|---|---|
|
Scott Brownrigg
|
Architect
|
|
Bidwells
|
Project Manager
|
|
Etch Associates
|
MEP Engineer
|
|
Baynham Meikle
|
Civil & Structural Engineer
|
|
Tetra Tech
|
Quantity Surveyor
|
|
Carter Jonas
|
Planning Consultant
|
|
Eight Versa
|
Sustainability Consultant
|
|
RPS
|
Landscape Architect
|


