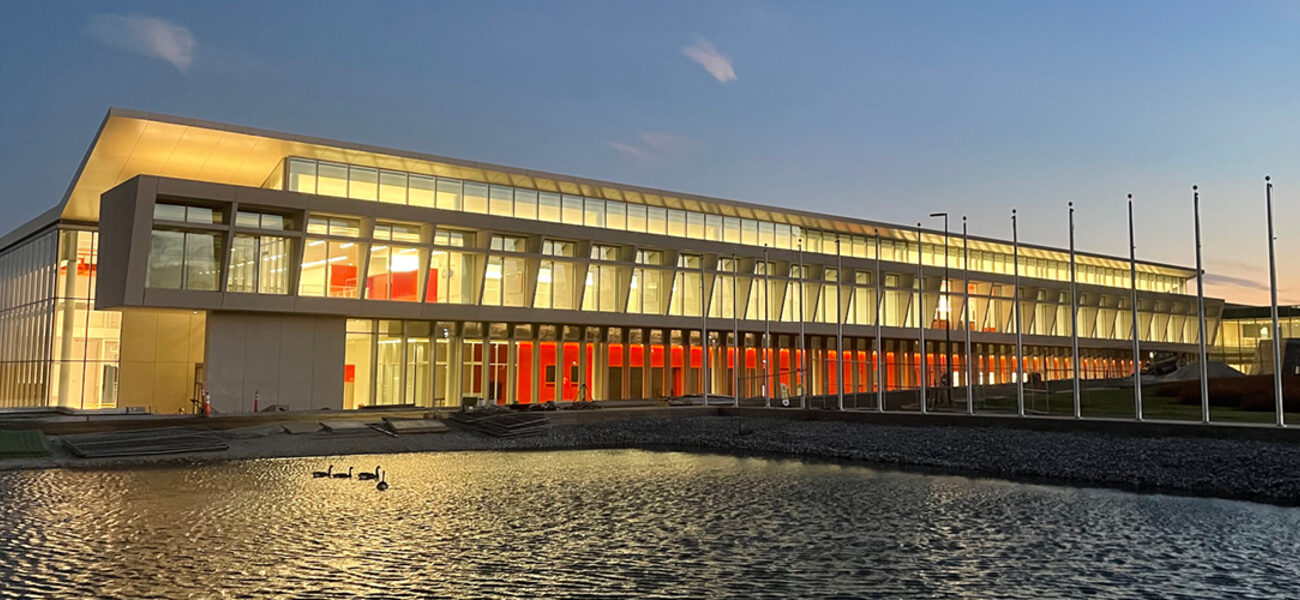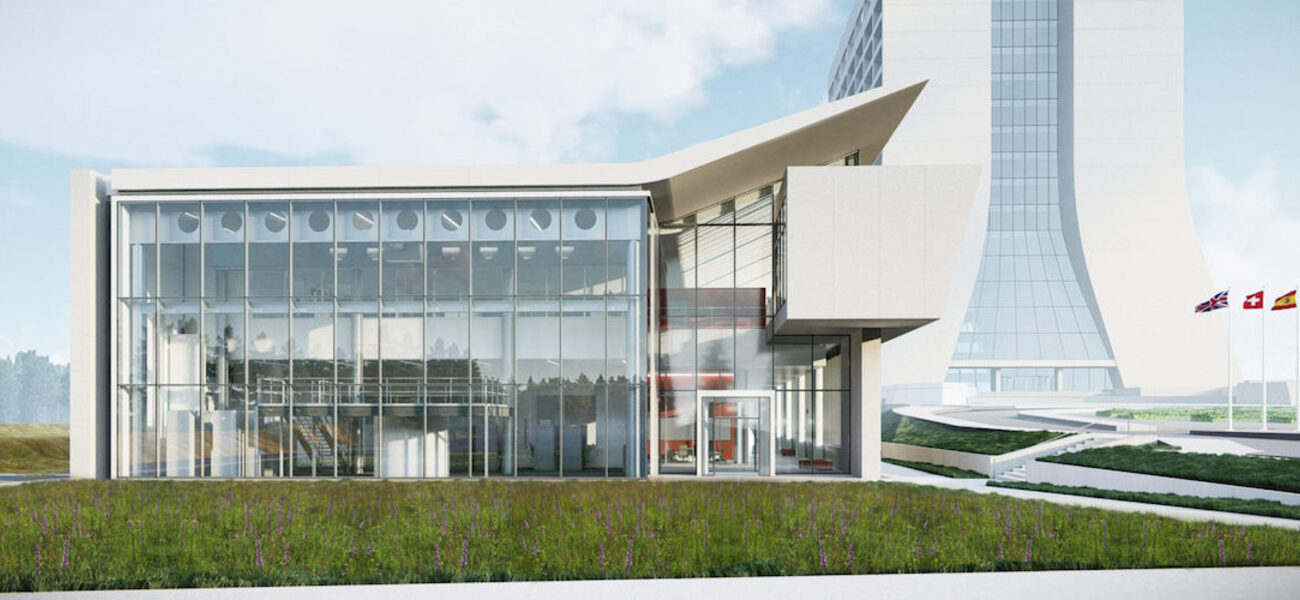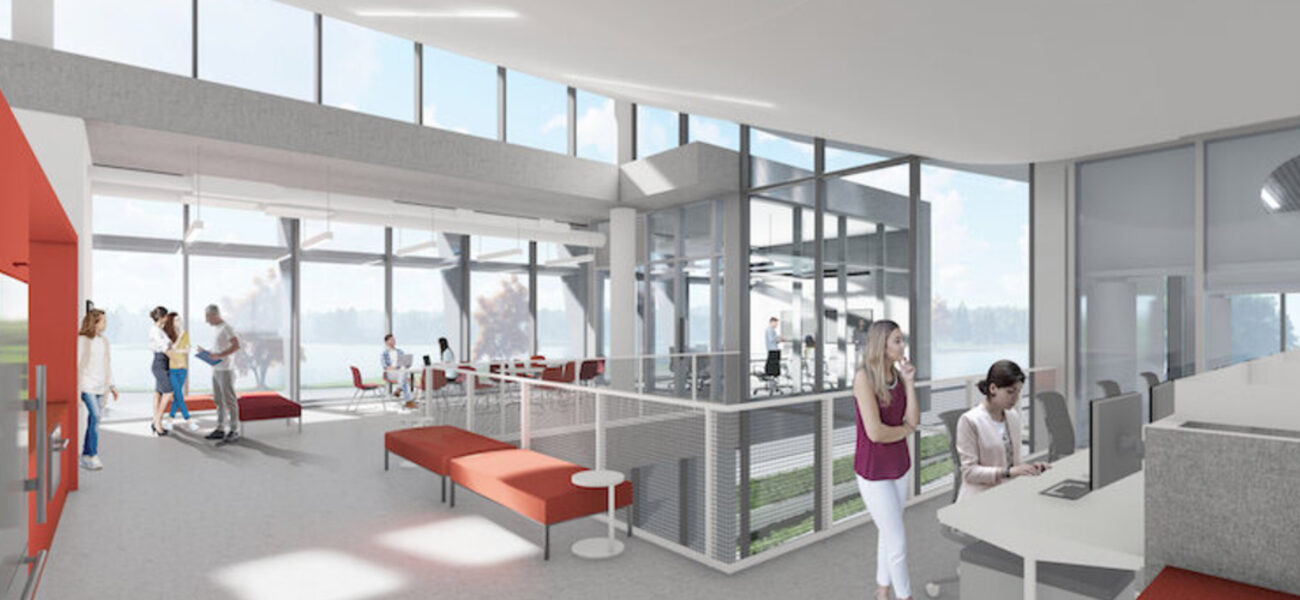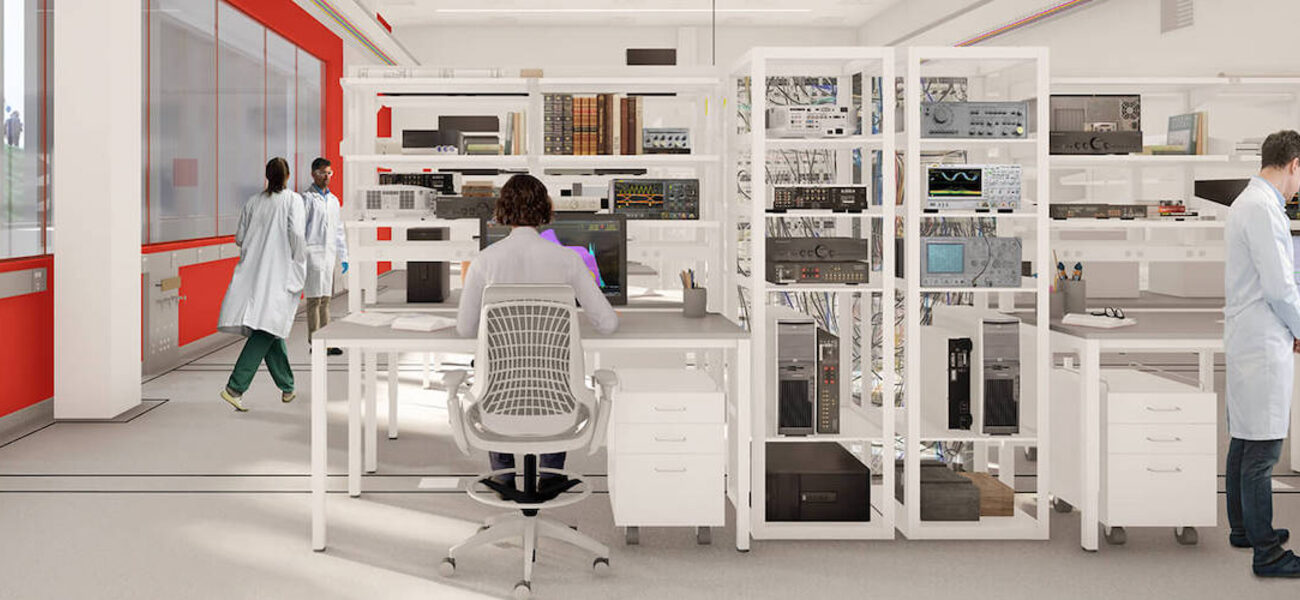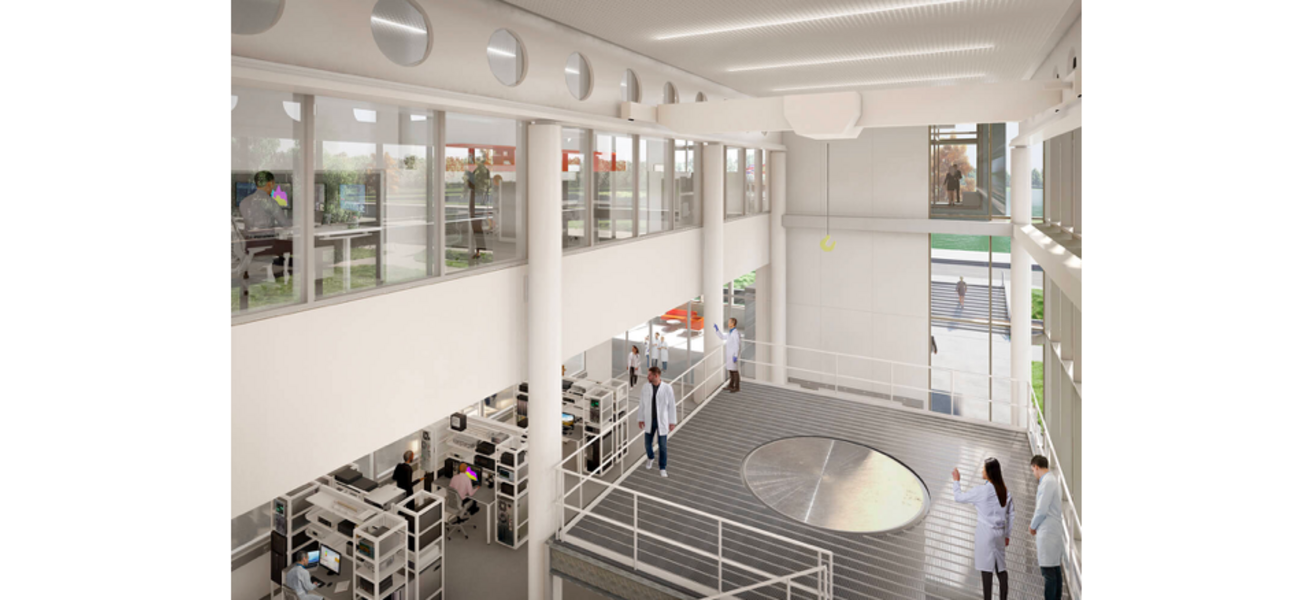Fermi National Accelerator Laboratory opened the $86 million Integrated Engineering Research Center in April of 2023 in Batavia, Ill. Designed by Perkins+Will with Arup as as structural & MEP engineer, the 80,000-sf facility collocates engineers, technicians, and scientists at the heart of Fermi's campus. Providing next-generation infrastructure for advanced particle physics, the flexible and modular building features reconfigurable labs, design studios, and testing suites. Core research functions occupy the ground floor, including a high-bay cold lab with a 25-ton overhead bridge crane and a 15,000-gallon vat of liquid argon. Supporting the Deep Underground Neutrino Experiment, this specialized environment will accelerate the development of new technologies for particle detectors. The second floor offers conference venues, offices, and collaboration spaces. Mortenson was the construction manager for the highly sustainable project, which leverages passive design strategies such as horizontal light shelves and clerestory windows to achieve superior energy performance. A sophisticated glass façade integrates strategic overhangs that block out direct sunlight to reduce cooling costs, complemented by a 20,000-sf green roof.
Fermilab also opened the PIP-II Cryogenic Plant Building and ceremonially broke ground on the PIP-II Accelerator Complex. This 800,000-sf development will comprise four components: a linear accelerator tunnel, an adjoining equipment gallery, a high-bay building, and a beam transfer line. Completion is expected in late 2026.
| Organization | Project Role |
|---|---|
|
Architect
|
|
|
Arup
|
Structural & MEP Engineer
|
|
Mortenson
|
Construction Manager
|
|
Terra Engineering
|
Civil Engineer
|

