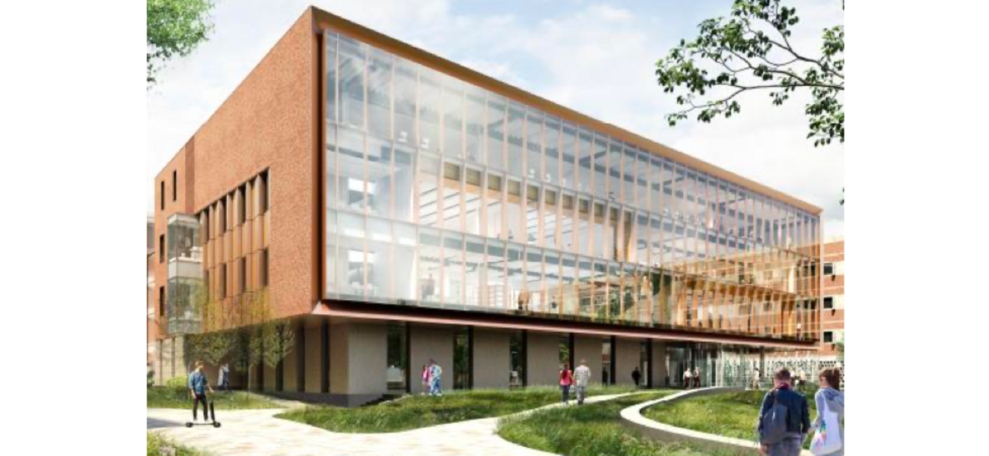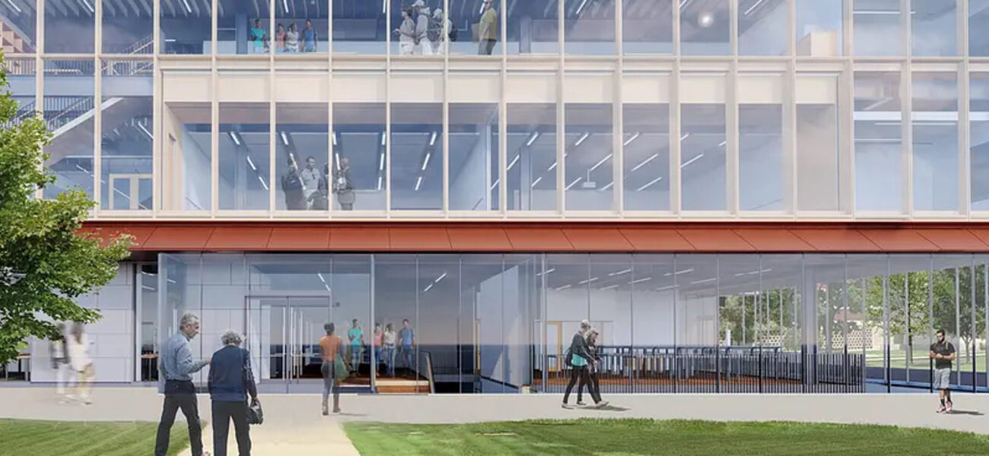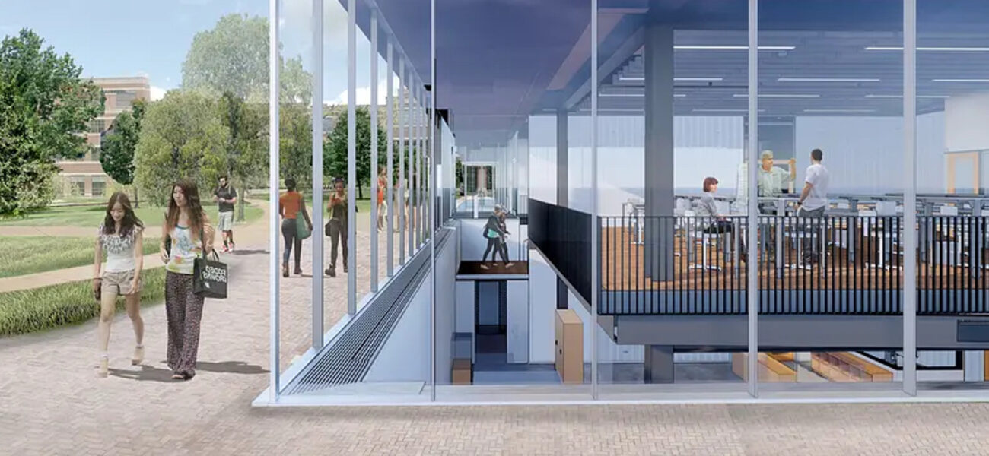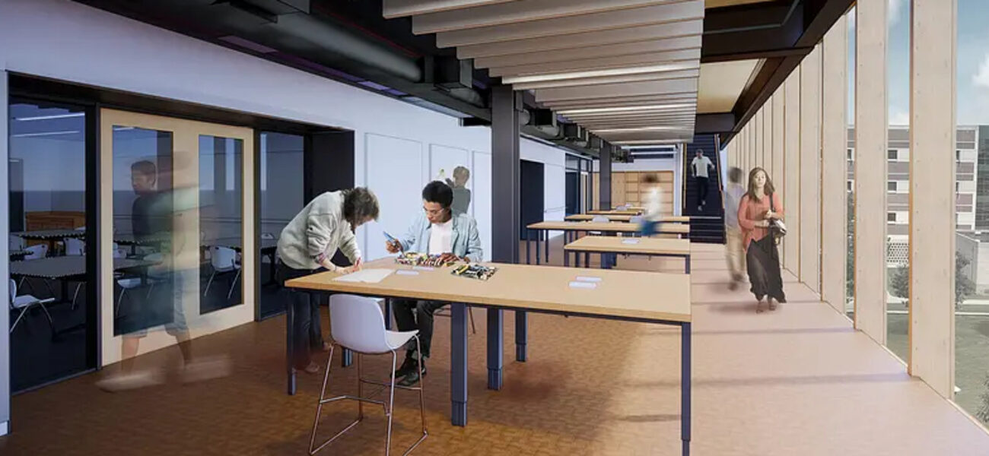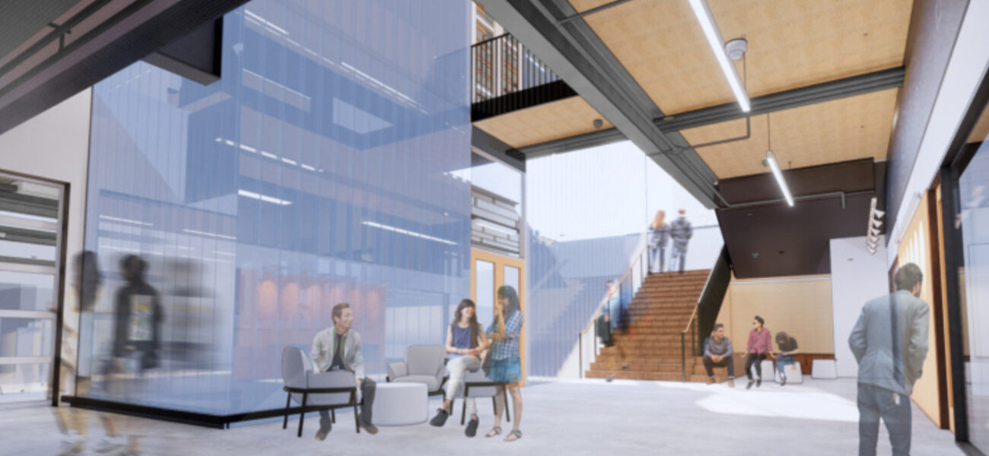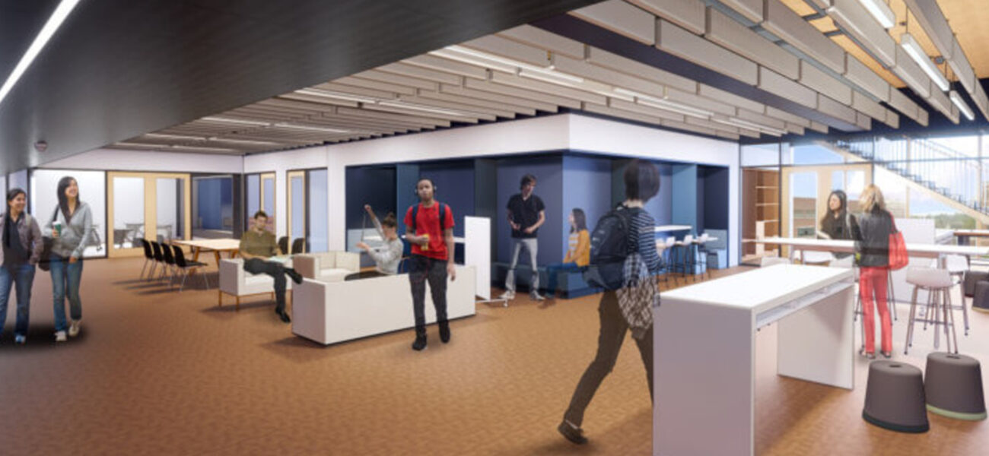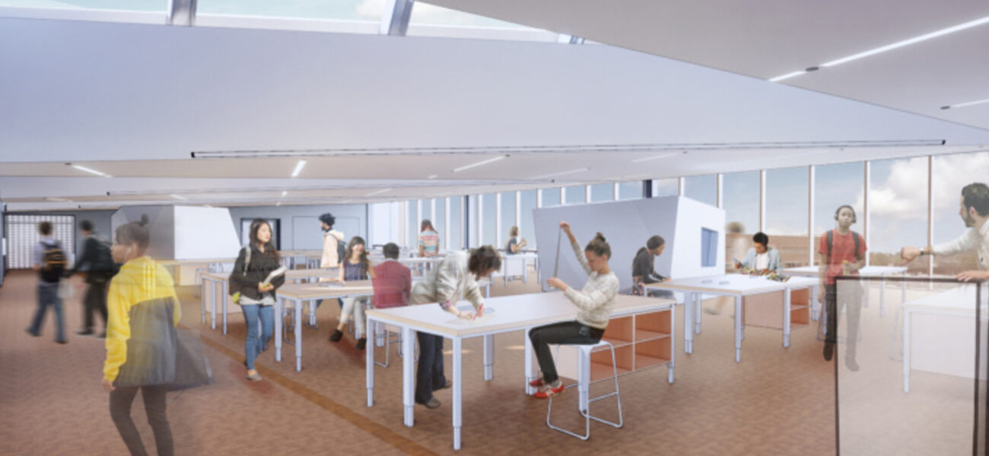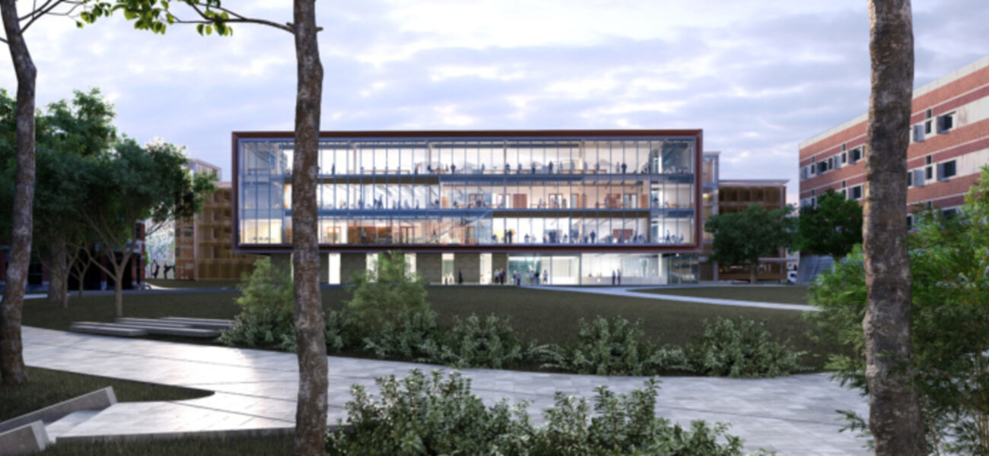Pennsylvania State University opened the $88.2 million Engineering Design and Innovation Building in February of 2023. Designed by Payette and Lamar Johnson Collaborative, the 105,000-gsf facility provides maker spaces, teaching and research labs, two active learning venues, general-purpose classrooms, and faculty and departmental offices. The four-story structure offers multiuse design studios, machine shops, and prototyping and fabrication suites, as well as housing the Factory for Advanced Manufacturing Education Lab and the Bernhard M. Gordon Learning Factory. A high bay lab spanning three stories integrates a strong wall and floor to accommodate 20-ton cranes. On the top floor, the Innovation Loft enables students to work on group or individual projects while enjoying panoramic views.
Tracking LEED Gold certification, the sustainably designed building features a triple-glazed timber curtainwall and highly efficient mechanical and electrical systems that are expected to deliver an 83 percent reduction in energy use as compared to the 2030 baseline. An oversized ‘super window’ showcases the innovative activities within while transmitting natural light to interior spaces. Construction began on the facility in fall of 2020.
Located in University Park, the development is part of a $1 billion initiative to activate the West Campus as a landmark destination for student activity. Payette provided master planning services for the new engineering quad and plaza, including an adjacent 280,000-sf engineering center that will open in fall of 2024.
| Organization | Project Role |
|---|---|
|
Payette
|
Design Architect & Master Planner
|
|
Lamar Johnson Collaborative
|
Executive Architect & Interior Designer
|

